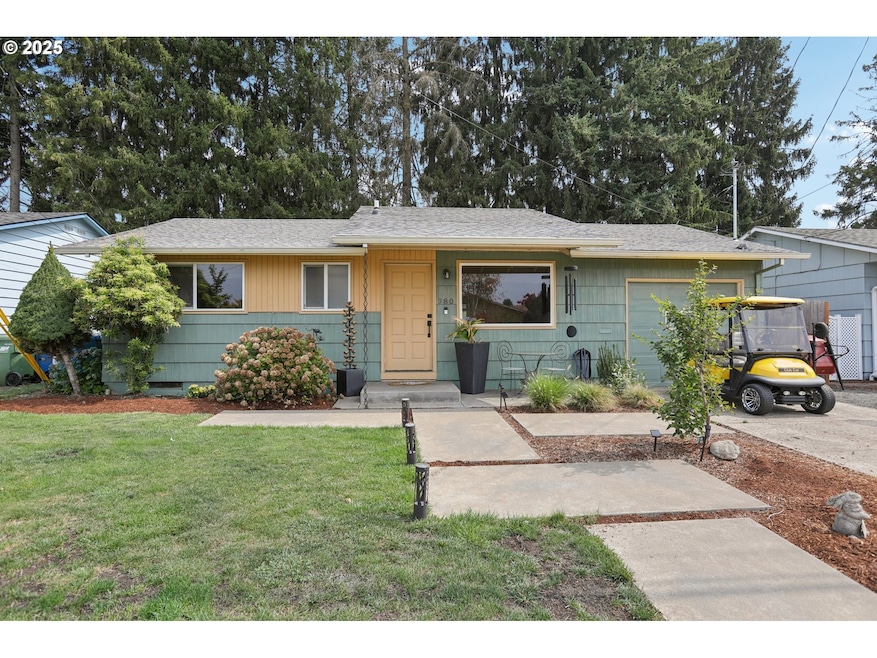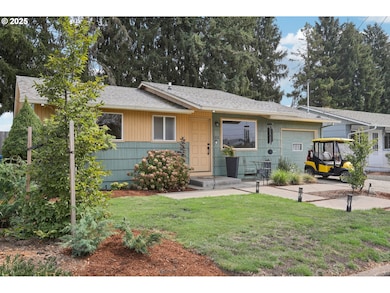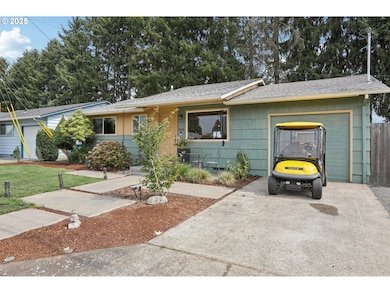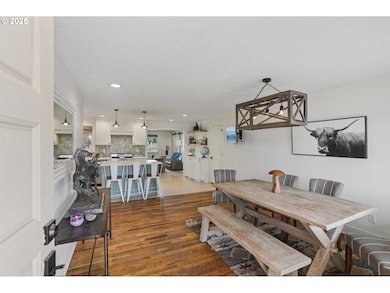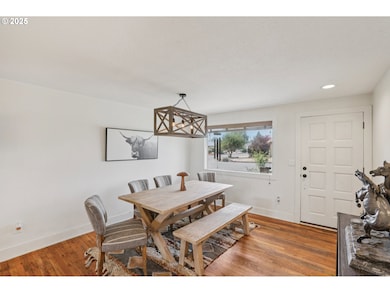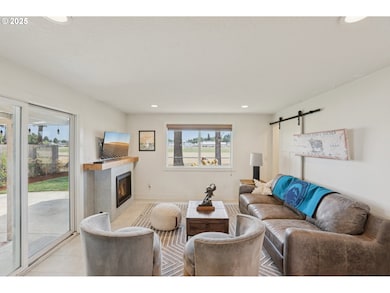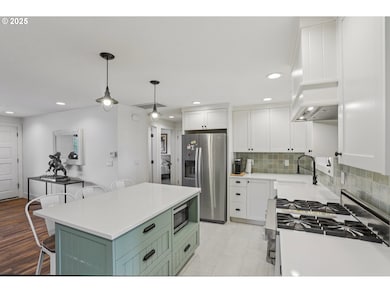980 Astor Way Woodburn, OR 97071
Estimated payment $1,959/month
Highlights
- Active Adult
- Park or Greenbelt View
- Private Yard
- Wood Flooring
- Quartz Countertops
- Covered Patio or Porch
About This Home
Come see your new home in Woodburn’s Senior Estates 55+ Golf and Country Club! This 2 bed, 1.5 bath, ranch-style house has been thoughtfully renovated to a modern open floor plan, perfect for those seeking lifestyle and convenience! The kitchen is well suited for chefs and includes custom, solid wood, floor to ceiling cabinetry, maximizing storage, gorgeous quartz countertops, tile backsplash and large island, a prime spot to sit enjoy a cup of coffee or glass of wine from the nearby custom built bar. The living room features a tiled fireplace with gas insert to relax and enjoy a cozy night on the couch. French doors open up to a beautifully landscaped back yard with a large, newly hardscaped, covered patio area, an inviting layout for outdoor dining, gardening & gathering. New cedar fencing creates privacy while enjoying the view and direct access to green space, ideal for dog lovers. The primary bedroom has a beautiful en-suite bathroom featuring tiled floors and wainscoting, a jacuzzi tub and Toto bidet toilet. The perfect retreat for relaxation. The 2nd powder bathroom is equally as beautiful, with tile floors and wainscoting as well as a pocket door leading to the main bath so guests need not pass through the master bedroom to access the shower. A large walk-in closet with stylish barn door located off the living room provides extra storage for games and crafts. A bonus storage room located in the back of the garage is ready for your gardening tools, exercise machine or pinball! Grab your golf cart and enjoy the amenities of the community, including an indoor pool and fitness center, golf course, club house and restaurant! Location is everything as this home is located only .4 miles from Legion Park, a favorite spot for strolls and outdoor recreation. For dining/shopping, you’ll appreciate the proximity of Woodburn Outlets, groceries & local restaurants, making errands and outings effortless. Medical care is easily accessible at Legacy Medical, .7 miles away!
Listing Agent
Ashley Troy
Redfin License #200812062 Listed on: 09/07/2025

Home Details
Home Type
- Single Family
Est. Annual Taxes
- $2,351
Year Built
- Built in 1962
Lot Details
- 4,356 Sq Ft Lot
- Fenced
- Level Lot
- Sprinkler System
- Private Yard
Parking
- 1 Car Attached Garage
- Driveway
- On-Street Parking
Home Design
- Composition Roof
- Shingle Siding
- Concrete Perimeter Foundation
- Cedar
Interior Spaces
- 949 Sq Ft Home
- 1-Story Property
- Gas Fireplace
- Double Pane Windows
- Vinyl Clad Windows
- Family Room
- Living Room
- Dining Room
- First Floor Utility Room
- Washer and Dryer
- Wood Flooring
- Park or Greenbelt Views
- Crawl Space
Kitchen
- Range Hood
- Dishwasher
- Quartz Countertops
- Disposal
Bedrooms and Bathrooms
- 2 Bedrooms
- Soaking Tub
Accessible Home Design
- Accessibility Features
- Level Entry For Accessibility
- Minimal Steps
Outdoor Features
- Covered Patio or Porch
Schools
- Lincoln Elementary School
- French Prairie Middle School
- Woodburn High School
Utilities
- Forced Air Heating and Cooling System
- Heating System Uses Gas
- Gas Water Heater
Community Details
- Active Adult
- Property has a Home Owners Association
- Woodburn Estates & Golf Association, Phone Number (503) 982-1776
- Woodburn Senior Estates Subdivision
Listing and Financial Details
- Assessor Parcel Number 109089
Map
Home Values in the Area
Average Home Value in this Area
Tax History
| Year | Tax Paid | Tax Assessment Tax Assessment Total Assessment is a certain percentage of the fair market value that is determined by local assessors to be the total taxable value of land and additions on the property. | Land | Improvement |
|---|---|---|---|---|
| 2025 | $2,351 | $125,230 | -- | -- |
| 2024 | $2,351 | $121,590 | -- | -- |
| 2023 | $2,336 | $118,050 | $0 | $0 |
| 2022 | $2,213 | $114,620 | $0 | $0 |
| 2021 | $2,148 | $111,290 | $0 | $0 |
| 2020 | $2,148 | $108,050 | $0 | $0 |
| 2019 | $2,027 | $104,910 | $0 | $0 |
| 2018 | $1,984 | $0 | $0 | $0 |
| 2017 | $1,927 | $0 | $0 | $0 |
| 2016 | $1,869 | $0 | $0 | $0 |
| 2015 | $1,813 | $0 | $0 | $0 |
| 2014 | $1,606 | $0 | $0 | $0 |
Property History
| Date | Event | Price | List to Sale | Price per Sq Ft | Prior Sale |
|---|---|---|---|---|---|
| 10/29/2025 10/29/25 | Price Changed | $333,900 | 0.0% | $352 / Sq Ft | |
| 10/02/2025 10/02/25 | Price Changed | $334,000 | -1.5% | $352 / Sq Ft | |
| 09/07/2025 09/07/25 | For Sale | $339,000 | +27.9% | $357 / Sq Ft | |
| 05/10/2021 05/10/21 | Sold | $265,000 | +2.3% | $279 / Sq Ft | View Prior Sale |
| 05/01/2021 05/01/21 | Pending | -- | -- | -- | |
| 05/01/2021 05/01/21 | For Sale | $259,000 | -- | $273 / Sq Ft |
Purchase History
| Date | Type | Sale Price | Title Company |
|---|---|---|---|
| Quit Claim Deed | -- | None Listed On Document | |
| Warranty Deed | $265,000 | First American | |
| Warranty Deed | $99,500 | Fidelity National Title | |
| Interfamily Deed Transfer | -- | -- |
Source: Regional Multiple Listing Service (RMLS)
MLS Number: 488596340
APN: 109089
- 1344 Sallal Rd
- 1332 Thompson Rd
- 1383 Thompson Rd
- 1174 Dellmoor Way
- 1075 Princeton Rd
- 1663 Sallal Rd
- 624 N Settlemier Ave
- 1435 Country Club Cir
- 2303 Miller Farm Rd
- 612 N Cascade Dr Unit 23
- 2511 Patriot St
- 1770 Thompson Rd
- 1073 Randolph Rd
- 2575 Boston St
- 547 Fir St
- 1259 Randolph Rd
- 2578 Concord St
- 943 Oregon Way
- 2386 Miller Farm Rd
- 1273 Constitution Ave
- 902 Mccallum Ln
- 2385 Sprague Ln
- 2100 Arney Ln
- 800 Kirksey St
- 440 Tulip Ave
- 468 Tulip Ave
- 1430 E Cleveland St
- 1310 N Pacific Hwy
- 2045 Molalla Rd
- 2145 Molalla Rd
- 2145 Molalla Rd Unit N203.1411532
- 2145 Molalla Rd Unit B202.1411537
- 2145 Molalla Rd Unit H203.1411540
- 2145 Molalla Rd Unit R304.1411534
- 2145 Molalla Rd Unit N303.1411536
- 2145 Molalla Rd Unit F301.1411538
- 2145 Molalla Rd Unit Q204.1411533
- 2145 Molalla Rd Unit N204.1411535
- 2145 Molalla Rd Unit G304.1411541
- 2145 Molalla Rd Unit H301.1411539
