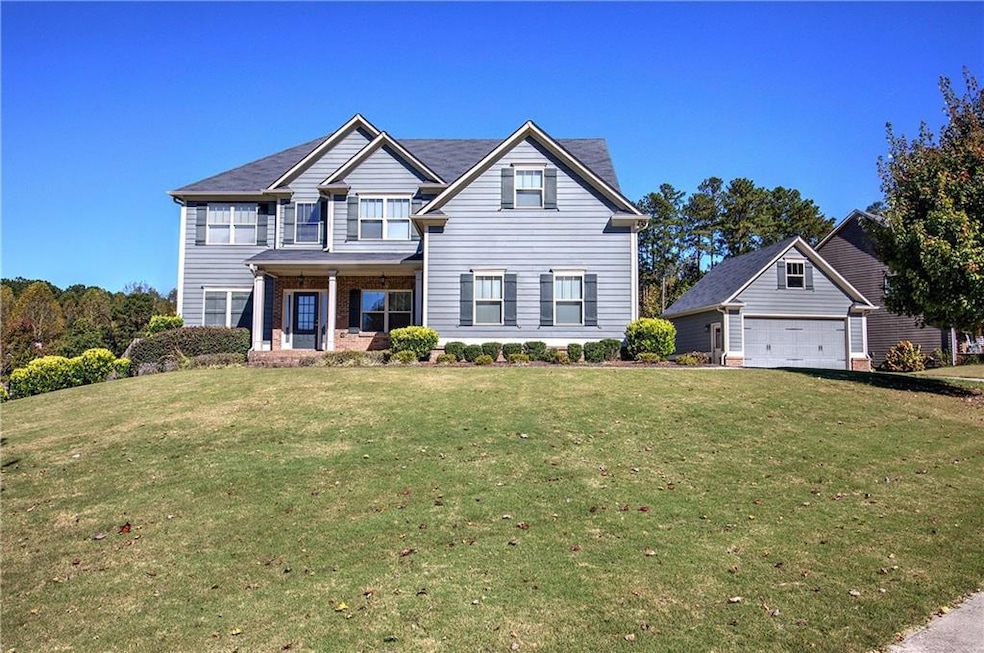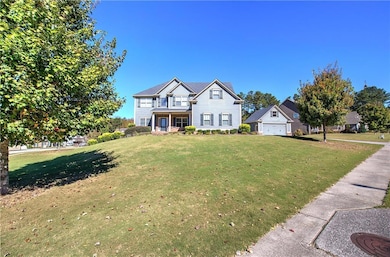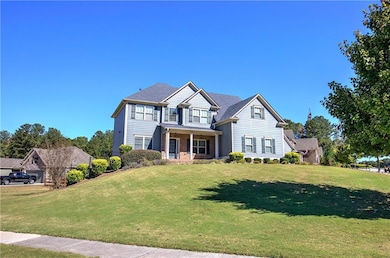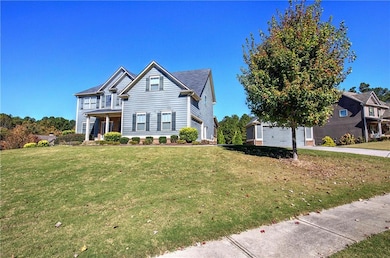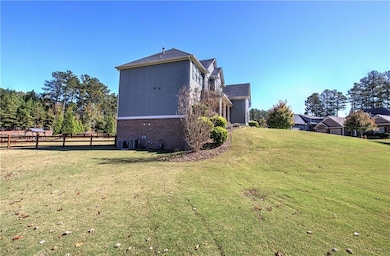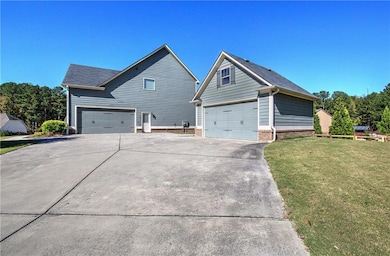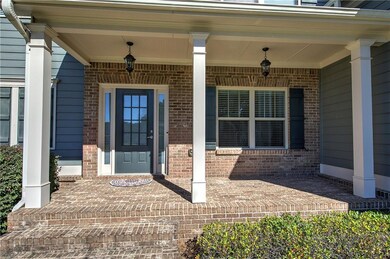980 Double Branches Ln Dallas, GA 30132
Cedarcrest NeighborhoodEstimated payment $3,708/month
Highlights
- Separate his and hers bathrooms
- Craftsman Architecture
- Clubhouse
- Sammy Mcclure Sr. Middle School Rated A-
- Dining Room Seats More Than Twelve
- Oversized primary bedroom
About This Home
Welcome home! This is a rare opportunity in the sought-after Seven Hills community. Stunning 5-bedroom, 4-bath home on an unfinished basement perfectly situated on a large corner lot with a detached 2 car garage in one of the area’s most sought-after neighborhoods! Enjoy resort-style living with top-notch community amenities and an inviting layout designed for both comfort and entertaining.
Step inside to a bright, open kitchen featuring a large island, stainless appliances, and seamless flow into the spacious living and dining areas. The main level also offers a formal dining room and a convenient guest bedroom with a full bath.
Upstairs, the luxurious, oversized primary suite includes an impressive walk-in closet with his & her sides and a spa-like bath. You’ll also find a loft area, two additional bedrooms, a full bath, a fourth bedroom with it's own private bath, and a well-placed laundry room for added convenience.
Relax outdoors on the charming front porch or the screened-in porch overlooking the large, fenced backyard—ideal for play, pets, or gatherings. The home also features a detached 2-car garage plus a full daylight unfinished basement offering endless possibilities for future expansion or storage.
Additional highlights include a 4-car total garage capacity, full irrigation system, and beautifully landscaped yard. Don’t miss your chance to own this exceptional property that perfectly blends luxury, comfort, and location!
Home Details
Home Type
- Single Family
Est. Annual Taxes
- $3,280
Year Built
- Built in 2017
Lot Details
- 0.51 Acre Lot
- Landscaped
- Corner Lot
- Cleared Lot
- Back Yard Fenced and Front Yard
HOA Fees
- $73 Monthly HOA Fees
Parking
- 4 Car Detached Garage
- Parking Accessed On Kitchen Level
- Garage Door Opener
Home Design
- Craftsman Architecture
- Composition Roof
- Stone Siding
- Concrete Perimeter Foundation
Interior Spaces
- 2,850 Sq Ft Home
- 3-Story Property
- Crown Molding
- Ceiling Fan
- Gas Log Fireplace
- Double Pane Windows
- Insulated Windows
- Entrance Foyer
- Family Room with Fireplace
- Dining Room Seats More Than Twelve
- Breakfast Room
- Formal Dining Room
- Loft
- Screened Porch
- Neighborhood Views
- Fire and Smoke Detector
Kitchen
- Open to Family Room
- Eat-In Kitchen
- Double Self-Cleaning Oven
- Gas Range
- Microwave
- Dishwasher
- Kitchen Island
- White Kitchen Cabinets
- Disposal
Flooring
- Wood
- Carpet
Bedrooms and Bathrooms
- Oversized primary bedroom
- Walk-In Closet
- Separate his and hers bathrooms
- In-Law or Guest Suite
- Dual Vanity Sinks in Primary Bathroom
- Separate Shower in Primary Bathroom
- Soaking Tub
Laundry
- Laundry Room
- Laundry on upper level
Unfinished Basement
- Walk-Out Basement
- Natural lighting in basement
Eco-Friendly Details
- Energy-Efficient Appliances
- Energy-Efficient Construction
Outdoor Features
- Rain Gutters
Location
- Property is near schools
- Property is near shops
Schools
- Wc Abney Elementary School
- Crossroads Middle School
- North Paulding High School
Utilities
- Central Heating and Cooling System
- Heating System Uses Natural Gas
- 220 Volts
- Tankless Water Heater
- Cable TV Available
Listing and Financial Details
- Assessor Parcel Number 079745
Community Details
Overview
- Seven Hills Subdivision
- Rental Restrictions
Amenities
- Clubhouse
Recreation
- Tennis Courts
- Pickleball Courts
- Community Playground
- Community Pool
- Park
Map
Home Values in the Area
Average Home Value in this Area
Tax History
| Year | Tax Paid | Tax Assessment Tax Assessment Total Assessment is a certain percentage of the fair market value that is determined by local assessors to be the total taxable value of land and additions on the property. | Land | Improvement |
|---|---|---|---|---|
| 2024 | $3,280 | $213,856 | $26,000 | $187,856 |
| 2023 | $5,528 | $214,588 | $26,000 | $188,588 |
| 2022 | $4,498 | $174,420 | $26,000 | $148,420 |
| 2021 | $4,443 | $154,760 | $26,000 | $128,760 |
| 2020 | $4,156 | $141,800 | $26,000 | $115,800 |
| 2019 | $4,100 | $137,920 | $26,000 | $111,920 |
Property History
| Date | Event | Price | List to Sale | Price per Sq Ft | Prior Sale |
|---|---|---|---|---|---|
| 10/24/2025 10/24/25 | For Sale | $638,000 | +51.9% | $224 / Sq Ft | |
| 03/09/2018 03/09/18 | Sold | $419,900 | 0.0% | -- | View Prior Sale |
| 02/05/2018 02/05/18 | Pending | -- | -- | -- | |
| 01/22/2018 01/22/18 | For Sale | $419,900 | -- | -- |
Purchase History
| Date | Type | Sale Price | Title Company |
|---|---|---|---|
| Warranty Deed | $419,900 | -- | |
| Deed | $3,229,500 | -- |
Mortgage History
| Date | Status | Loan Amount | Loan Type |
|---|---|---|---|
| Open | $377,910 | New Conventional |
Source: First Multiple Listing Service (FMLS)
MLS Number: 7671420
APN: 053.4.1.006.0000
- 59 Angel Oak Trail
- 1200 Double Branches Ln
- 297 Cobblestone Trail
- 28 Tea Rose Ln
- 355 Fieldstone Ln
- 97 Hummingbird Trail
- 80 Hummingbird Trail
- 177 Valley View Cir
- 178 Cedarview Dr
- 142 Cedarview Dr
- Grand Cayman Plan at Serenity 55+
- Grand Bahama Plan at Serenity 55+
- Aruba Bay Plan at Serenity 55+
- Dominica Spring Plan at Serenity 55+
- Eden Cay Plan at Serenity 55+
- 271 Ivy Hall Ln
- 189 Double Branches Ln
- 400 Hummingbird Trail
- 160 Cobblestone Trail
- 177 Valley View Cir
- 152 Willow Ln
- 420 Leyland Crossing
- 59 Ivey Cottage Loop
- 354 Hawthorn Dr
- 179 Leyland Crossing
- 169 Hawthorn Dr
- 50 Vivid Ln
- 179 Sweet Plum Trail
- 35 Lantana Crossing
- 224 Lantana Crossing
- 1120 Riverwalk Manor Dr
- 41 Minima Ct
- 570 Remington Ln
- 135 Parkmont Ct
- 330 Persian Ivy Way
- 125 Parkmont Ct
- 152 Parkmont Ln
- 215 Barberry Ln
