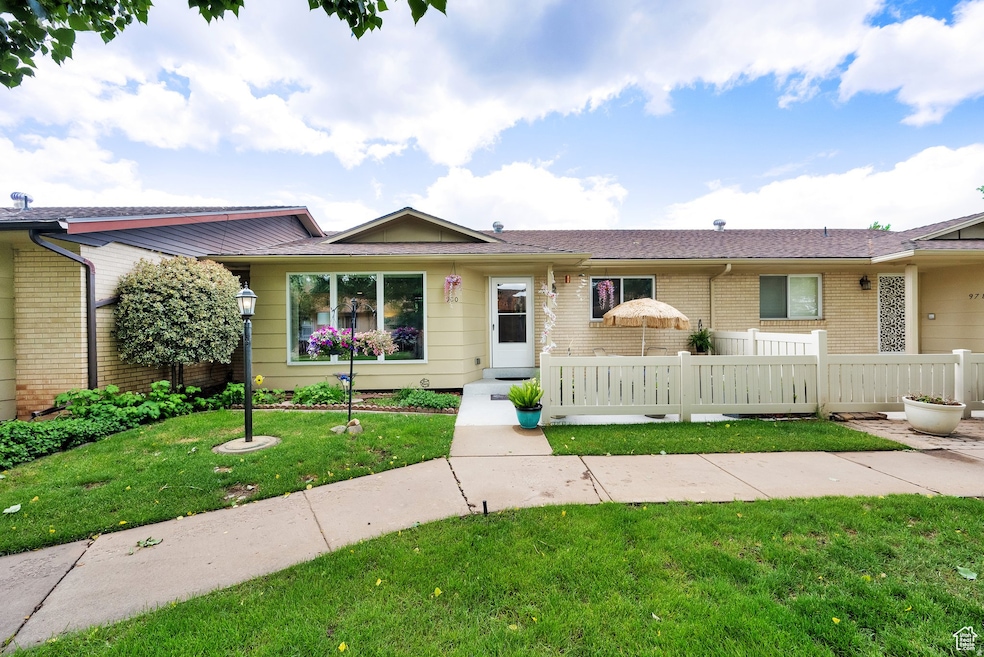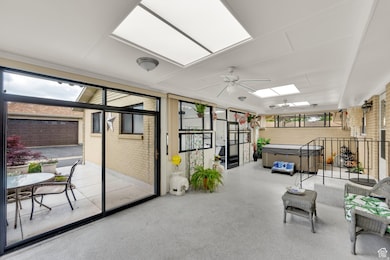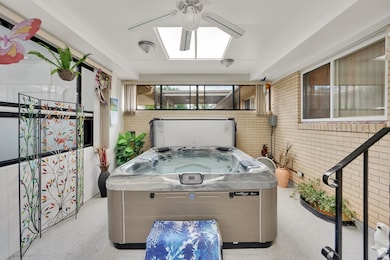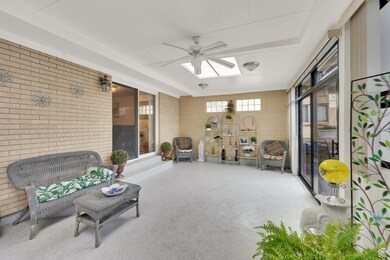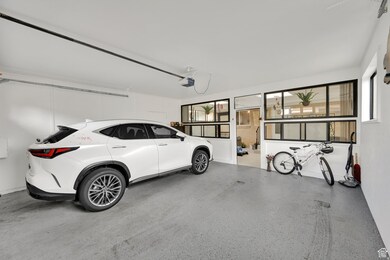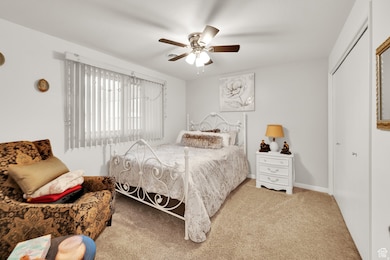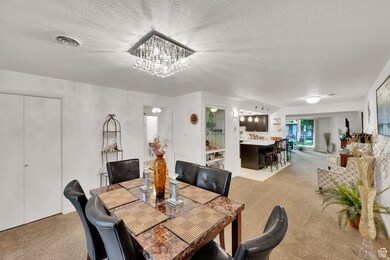Estimated payment $2,485/month
Highlights
- Second Kitchen
- Updated Kitchen
- Mountain View
- RV Parking in Community
- Mature Trees
- Main Floor Primary Bedroom
About This Home
Appraised for much higher, seller reduced price to help with HOA cost, but please note the many amenities that the community offers. Immaculate and beautifully updated, this single-level condo offers 4 bedrooms and 3 bathrooms with a finished basement. Located in a highly desirable location close to all amenities, enjoy low-maintenance living with access to fantastic community features including a sparkling pool, pickle ball courts, BBQ area, playground, and picnic space-perfect for relaxation and recreation. A rare find combining comfort, convenience, and lifestyle. Square footage figures are provided as a courtesy estimate only and were obtained from county records . Buyer is advised to obtain an independent measurement.
Listing Agent
Lindsey Bagby
KW Success Keller Williams Realty License #7713083 Listed on: 11/15/2025
Property Details
Home Type
- Condominium
Est. Annual Taxes
- $2,242
Year Built
- Built in 1973
Lot Details
- North Facing Home
- Landscaped
- Sprinkler System
- Mature Trees
HOA Fees
- $480 Monthly HOA Fees
Parking
- 2 Car Attached Garage
- Secured Garage or Parking
- Open Parking
- Secure Parking
Home Design
- Brick Exterior Construction
- Asphalt Roof
Interior Spaces
- 2,926 Sq Ft Home
- 2-Story Property
- Wet Bar
- Window Treatments
- Sliding Doors
- Screened Porch
- Mountain Views
- Natural lighting in basement
- Attic Fan
- Home Security System
- Electric Dryer Hookup
Kitchen
- Updated Kitchen
- Second Kitchen
- Built-In Range
- Free-Standing Range
- Disposal
Flooring
- Carpet
- Tile
Bedrooms and Bathrooms
- 4 Bedrooms | 2 Main Level Bedrooms
- Primary Bedroom on Main
Accessible Home Design
- Level Entry For Accessibility
Outdoor Features
- Screened Patio
- Exterior Lighting
Schools
- H. Guy Child Elementary School
- South Ogden Middle School
- Bonneville High School
Utilities
- Central Air
- Heat Pump System
- Sewer Paid
Listing and Financial Details
- Assessor Parcel Number 07-153-0024
Community Details
Overview
- Association fees include insurance, sewer, trash, water
- Advanced Comm Services Association, Phone Number (801) 641-1844
- Emerald Hills Subdivision
- RV Parking in Community
Amenities
- Community Barbecue Grill
- Picnic Area
Recreation
- Community Playground
- Community Pool
- Snow Removal
Pet Policy
- Pets Allowed
Map
Home Values in the Area
Average Home Value in this Area
Tax History
| Year | Tax Paid | Tax Assessment Tax Assessment Total Assessment is a certain percentage of the fair market value that is determined by local assessors to be the total taxable value of land and additions on the property. | Land | Improvement |
|---|---|---|---|---|
| 2025 | $2,351 | $362,380 | $85,000 | $277,380 |
| 2024 | $2,242 | $194,150 | $46,750 | $147,400 |
| 2023 | $2,249 | $195,250 | $46,750 | $148,500 |
| 2022 | $2,139 | $189,750 | $46,750 | $143,000 |
| 2021 | $1,741 | $261,000 | $50,000 | $211,000 |
| 2020 | $1,614 | $226,000 | $35,000 | $191,000 |
| 2019 | $1,492 | $200,000 | $25,000 | $175,000 |
| 2018 | $1,490 | $190,000 | $25,000 | $165,000 |
| 2017 | $1,259 | $155,000 | $25,000 | $130,000 |
| 2016 | $1,073 | $74,250 | $12,100 | $62,150 |
| 2015 | $1,045 | $70,950 | $12,100 | $58,850 |
| 2014 | $1,056 | $70,950 | $12,100 | $58,850 |
Property History
| Date | Event | Price | List to Sale | Price per Sq Ft |
|---|---|---|---|---|
| 11/15/2025 11/15/25 | For Sale | $350,000 | -- | $120 / Sq Ft |
Purchase History
| Date | Type | Sale Price | Title Company |
|---|---|---|---|
| Warranty Deed | -- | Old Republic Title | |
| Special Warranty Deed | -- | None Listed On Document | |
| Interfamily Deed Transfer | -- | None Available | |
| Special Warranty Deed | -- | First Amer Fashion Pointe | |
| Warranty Deed | -- | Us Title Insurance Agency | |
| Interfamily Deed Transfer | -- | -- | |
| Interfamily Deed Transfer | -- | Executive Title | |
| Interfamily Deed Transfer | -- | Executive Title | |
| Interfamily Deed Transfer | -- | First American Title | |
| Warranty Deed | -- | Associated Title |
Mortgage History
| Date | Status | Loan Amount | Loan Type |
|---|---|---|---|
| Open | $170,000 | New Conventional | |
| Previous Owner | $137,464 | FHA | |
| Previous Owner | $70,500 | New Conventional | |
| Previous Owner | $75,000 | No Value Available | |
| Closed | $27,130 | No Value Available |
Source: UtahRealEstate.com
MLS Number: 2123071
APN: 07-153-0024
- 5575 S 1000 E
- 5558 S 1025 E
- 5518 S 875 E
- 992 E 5625 S
- 5540 S 850 E
- 856 E 5575 S
- 1069 E 5600 S
- 1046 E 5675 S
- 5631 S 1075 E
- 994 E 5750 S
- 1014 E 5750 S
- 1143 E 5275 S Unit 33
- 5760 S 1050 E
- 1205 E 5275 S Unit 34
- 1225 E 5275 S
- 889 Ben Lomond Ave
- 5331 S 750 E
- 5619 S Fox Chase Dr E
- 5523 S 700 E
- 1314 E 5250 S
- 1268 E 5600 S Unit B
- 1055 E 5050 S
- 5030 Harrison Blvd
- 4935 Old Post Rd
- 6045 S Ridgeline Dr
- 5785 Wasatch Dr
- 6019 S Wasatch Dr
- 4400 Washington Blvd
- 167 E 4700 S
- 167-4700 4700 S
- 955 Country Hills Dr
- 564 W 5275 S
- 4050 Madison Ave
- 520 E South Weber Dr Unit A1
- 635 E 40th St
- 557 Laker Way
- 4010 Adams Ave
- 4535 S Ridgeline Dr
- 3765 Harrison Blvd
- 3813 Ogden Ave Unit Suite C
