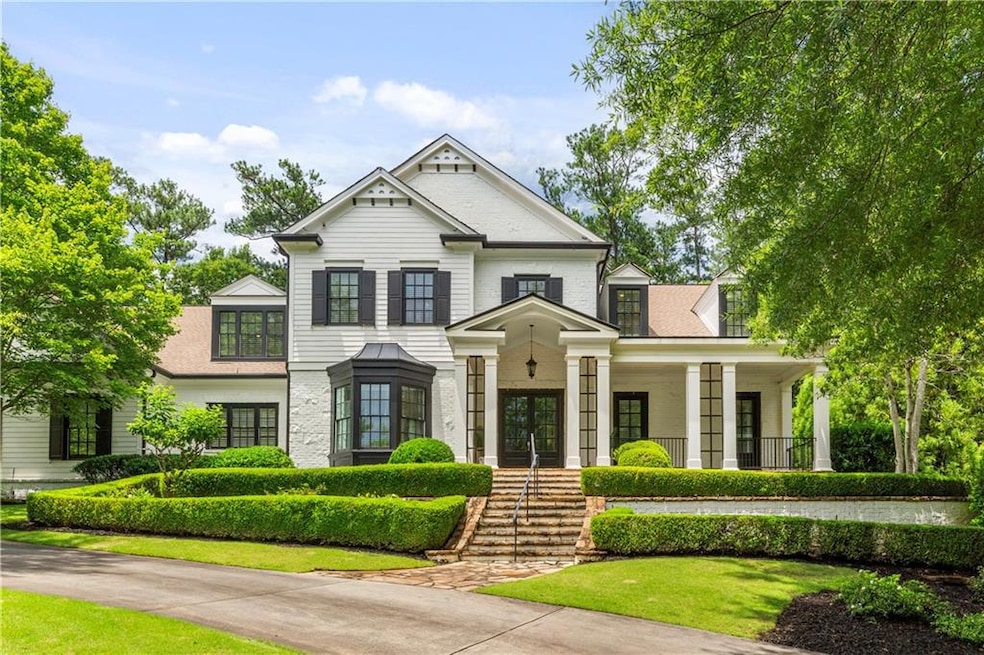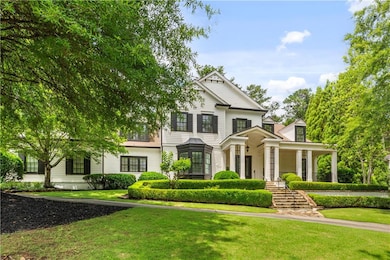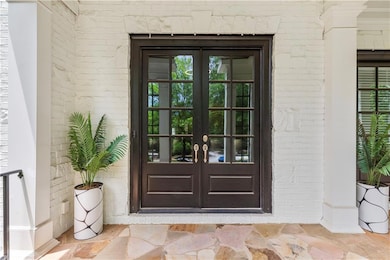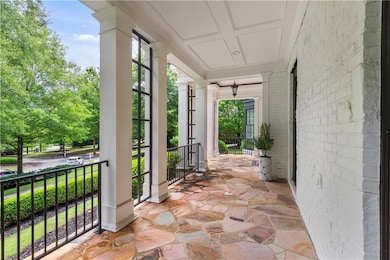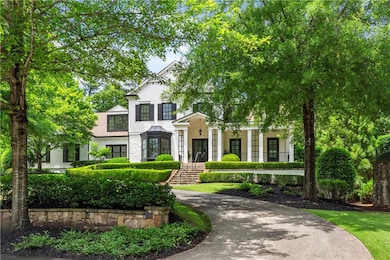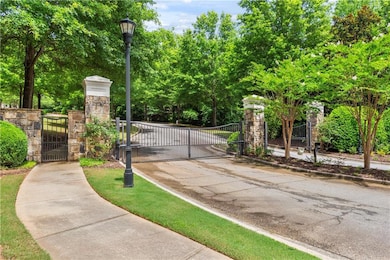980 Fenimore Cir Atlanta, GA 30350
Dunwoody Panhandle NeighborhoodEstimated payment $13,742/month
Highlights
- Wine Cellar
- Media Room
- View of Trees or Woods
- North Springs High School Rated A-
- Gated Community
- Dining Room Seats More Than Twelve
About This Home
Tucked away in an exclusive gated enclave of just four homes, this magnificent residence—originally crafted by the esteemed Bill Grant Homes and fully reimagined in 2022—effortlessly blends timeless craftsmanship with modern sophistication. In the heart of vibrant Sandy Springs/Dunwoody, this six-bedroom estate offers the perfect balance of privacy, elegance, and convenience.
Upon entry, the grand foyer greets you with rich Brazilian cherry hardwood floors that flow into a stunning great room featuring soaring vaulted ceilings, a stately fireplace flanked by custom built-ins, and expansive windows that bathe the space in natural light. The oversized formal dining room is equally impressive—designed to host a 12-seat table with ease, it sets the stage for unforgettable gatherings.
The heart of the home is the dream kitchen, adorned with luxurious quartz countertops, top-of-the-line appliances, a butler’s pantry, double dishwashers and ovens, a built-in coffee bar, and a wine refrigerator. It opens seamlessly to a warm and inviting den with vaulted ceilings and a second fireplace—perfect for cozy evenings or lively entertaining.
French doors lead to a covered outdoor living space where a tranquil patio and fireplace create a perfect setting to sip your morning coffee or unwind with an evening glass of wine. The manicured backyard offers room to relax—or to add a custom pool to complete your private retreat. A spacious three-car garage includes an EV charging station for fast electric charging.
The oversized primary suite is a luxurious haven featuring a recessed sitting area and a spa-like bathroom with a soaking tub, separate shower, and a magnificent walk-in closet designed to display and store your wardrobe with effortless style.
Upstairs, four generously-sized en suite bedrooms await, each with large closets and beautifully appointed bathrooms, along with a convenient second laundry room.
The finished terrace level offers endless possibilities—stunning white marble floors flow through an entertainer’s paradise complete with a wet bar, a third fireplace, and multiple luxurious amenities: a state-of-the-art gym, soundproof recording studio (or yoga/meditation sanctuary), home theater, temperature-controlled wine cellar with tasting room, and additional flexible space to tailor to your lifestyle.
This home truly checks every box: refined design, thoughtful spaces, lavish finishes, and a location that offers both seclusion and connectivity to top-rated schools, upscale shopping, renowned dining, and major highways.
Make this exquisite home your sanctuary—schedule a private tour today.
Home Details
Home Type
- Single Family
Est. Annual Taxes
- $23,042
Year Built
- Built in 2007
Lot Details
- 0.66 Acre Lot
- Cul-De-Sac
- Private Entrance
- Landscaped
- Level Lot
- Private Yard
- Back and Front Yard
HOA Fees
- $467 Monthly HOA Fees
Parking
- 3 Car Attached Garage
- Parking Accessed On Kitchen Level
- Side Facing Garage
- Garage Door Opener
- Driveway
Home Design
- Traditional Architecture
- Modern Architecture
- Brick Exterior Construction
- Combination Foundation
- Composition Roof
- Stone Siding
Interior Spaces
- 3-Story Property
- Home Theater Equipment
- Sound System
- Bookcases
- Vaulted Ceiling
- Ceiling Fan
- Fireplace With Gas Starter
- Brick Fireplace
- Double Pane Windows
- Window Treatments
- Entrance Foyer
- Wine Cellar
- Family Room with Fireplace
- 4 Fireplaces
- Great Room with Fireplace
- Living Room with Fireplace
- Dining Room Seats More Than Twelve
- Breakfast Room
- Formal Dining Room
- Media Room
- Den
- Bonus Room
- Game Room
- Home Gym
- Views of Woods
Kitchen
- Eat-In Kitchen
- Breakfast Bar
- Walk-In Pantry
- Double Oven
- Gas Cooktop
- Range Hood
- Microwave
- Dishwasher
- Kitchen Island
Flooring
- Wood
- Marble
- Tile
Bedrooms and Bathrooms
- Oversized primary bedroom
- 6 Bedrooms | 1 Primary Bedroom on Main
- Walk-In Closet
- Dual Vanity Sinks in Primary Bathroom
- Separate Shower in Primary Bathroom
- Soaking Tub
- Double Shower
Laundry
- Laundry Room
- Laundry on main level
Finished Basement
- Basement Fills Entire Space Under The House
- Interior and Exterior Basement Entry
- Finished Basement Bathroom
- Natural lighting in basement
Home Security
- Security System Owned
- Security Gate
- Carbon Monoxide Detectors
- Fire and Smoke Detector
Outdoor Features
- Covered Patio or Porch
- Outdoor Fireplace
Location
- Property is near schools
- Property is near shops
Schools
- Dunwoody Springs Elementary School
- Sandy Springs Middle School
- North Springs High School
Utilities
- Forced Air Heating and Cooling System
- Heating System Uses Natural Gas
- Gas Water Heater
- Cable TV Available
Listing and Financial Details
- Assessor Parcel Number 06 0383 LL0898
Community Details
Overview
- Bill Grant Mgt. Association
- Fenimore Subdivision
- Electric Vehicle Charging Station
Security
- Gated Community
Map
Home Values in the Area
Average Home Value in this Area
Tax History
| Year | Tax Paid | Tax Assessment Tax Assessment Total Assessment is a certain percentage of the fair market value that is determined by local assessors to be the total taxable value of land and additions on the property. | Land | Improvement |
|---|---|---|---|---|
| 2025 | $23,042 | $804,280 | $190,600 | $613,680 |
| 2023 | $21,081 | $746,880 | $149,360 | $597,520 |
| 2022 | $13,834 | $479,920 | $126,320 | $353,600 |
| 2021 | $13,771 | $465,960 | $122,640 | $343,320 |
| 2020 | $13,901 | $553,720 | $81,840 | $471,880 |
| 2019 | $13,698 | $543,960 | $80,400 | $463,560 |
| 2018 | $15,498 | $531,160 | $78,480 | $452,680 |
| 2017 | $13,519 | $411,080 | $38,840 | $372,240 |
| 2016 | $13,508 | $411,080 | $38,840 | $372,240 |
| 2015 | $13,549 | $411,080 | $38,840 | $372,240 |
| 2014 | $13,957 | $411,080 | $38,840 | $372,240 |
Property History
| Date | Event | Price | List to Sale | Price per Sq Ft | Prior Sale |
|---|---|---|---|---|---|
| 11/14/2025 11/14/25 | Price Changed | $2,150,000 | -2.3% | $245 / Sq Ft | |
| 10/06/2025 10/06/25 | Price Changed | $2,199,999 | -2.0% | $251 / Sq Ft | |
| 09/05/2025 09/05/25 | Price Changed | $2,245,000 | -2.2% | $256 / Sq Ft | |
| 06/23/2025 06/23/25 | For Sale | $2,295,000 | +19.2% | $262 / Sq Ft | |
| 05/12/2022 05/12/22 | Sold | $1,925,000 | +1.3% | $220 / Sq Ft | View Prior Sale |
| 04/10/2022 04/10/22 | Pending | -- | -- | -- | |
| 04/08/2022 04/08/22 | For Sale | $1,900,000 | 0.0% | $217 / Sq Ft | |
| 12/10/2018 12/10/18 | Rented | $5,900 | 0.0% | -- | |
| 11/01/2018 11/01/18 | For Rent | $5,900 | -- | -- |
Purchase History
| Date | Type | Sale Price | Title Company |
|---|---|---|---|
| Warranty Deed | -- | -- | |
| Warranty Deed | $1,925,000 | -- | |
| Warranty Deed | -- | -- | |
| Quit Claim Deed | -- | -- | |
| Deed | $550,000 | -- |
Mortgage History
| Date | Status | Loan Amount | Loan Type |
|---|---|---|---|
| Open | $1,604,800 | New Conventional | |
| Closed | $1,604,800 | New Conventional | |
| Previous Owner | $1,200,000 | No Value Available |
Source: First Multiple Listing Service (FMLS)
MLS Number: 7591387
APN: 06-0383-LL-089-8
- 1495 Spalding Dr
- 8205 Innsbruck Dr
- 1605 Saint Tropez Way
- 5697 Whitehall Walk
- 1120 Whitehall Pointe
- 5717 Braddock Ct
- 1525 Bend Creek Ct
- 1136 Coronation Dr
- 1293 Witham Dr
- 1620 Saddle Ridge Way
- 812 Stratford Ct
- 1208 Dunbrooke Ln
- 8265 Berkley Ridge
- 7967 Magnolia Square
- 1532 Huntingdon Trail
- 5395 Mount Vernon Way
- 1015 Wingate Way
- 4006 Wingate Way
- 175 Smithdun Ln
- 1159 Aurora Ct
- 8025 Linfield Way
- 1620 Chevron Way
- 7955 Magnolia Square
- 1067 Pitts Rd Unit 1041_F
- 1067 Pitts Rd Unit 1058_G
- 1067 Pitts Rd Unit 1041_E
- 580 Northridge Crossing Dr
- 501 Northridge Rd
- 1067 Pitts Rd
- 515 Granite Ridge Place
- 469 Granite Ridge Place
- 1290 Zucchini Cir
- 2004 Wingate Way Unit 2004
- 1640 Lazy River Ln Unit 1
- 100 Highland Park Trail
- 550 Northridge Pkwy
- 7901 Roswell Rd
- 1800 Windridge Dr
