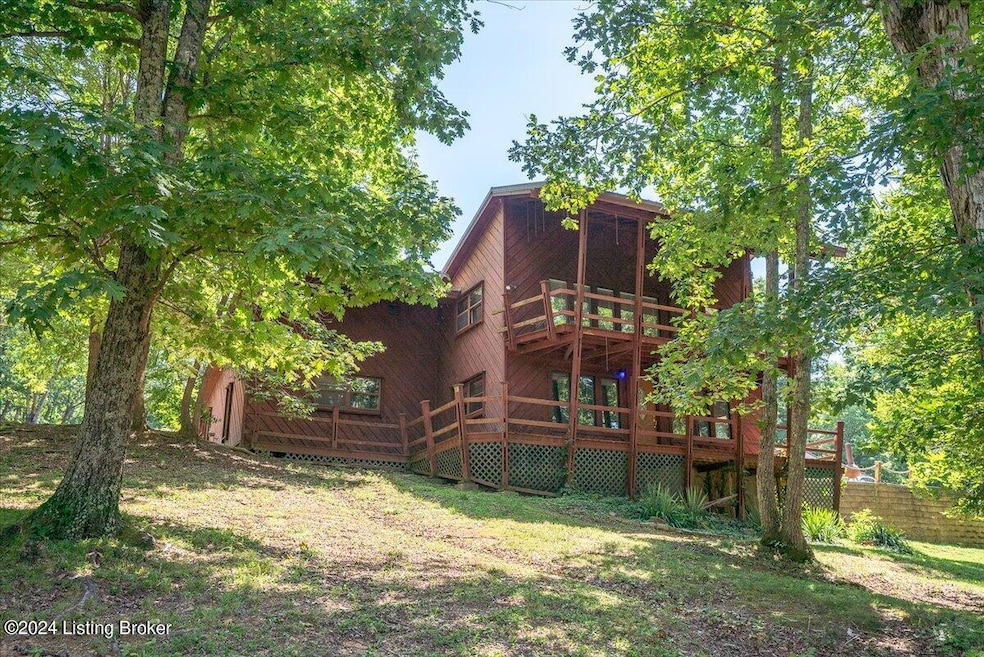
980 Jim Clark Rd New Haven, KY 40051
Highlights
- Deck
- No HOA
- 6 Car Detached Garage
- 1 Fireplace
- Balcony
- Porch
About This Home
As of January 2025Great opportunity to own a uniquely designed home located on a main road yet very private with 7 wooded acres, pond, very large garage/workshop, additional storage building. Gated entrance, paved driveway with ample parking. The home features 4 bedrooms, 3 baths, well equipped kitchen/eating area, choice of various dining areas both inside and out on the large decks surrounding this beautiful home. Cedar and stone construction, stone fireplace, insulated windows, two easy entrances should you have a relative desiring privacy. Home features Geothermal systems, city water.
Last Agent to Sell the Property
Semonin REALTORS License #177151 Listed on: 07/10/2024

Home Details
Home Type
- Single Family
Est. Annual Taxes
- $2,144
Year Built
- Built in 1970
Lot Details
- Partially Fenced Property
Parking
- 6 Car Detached Garage
- Driveway
Home Design
- Poured Concrete
- Metal Roof
- Stone Siding
Interior Spaces
- 2,396 Sq Ft Home
- 2-Story Property
- 1 Fireplace
Bedrooms and Bathrooms
- 4 Bedrooms
- 3 Full Bathrooms
Outdoor Features
- Balcony
- Deck
- Patio
- Porch
Utilities
- Forced Air Heating and Cooling System
- Geothermal Heating and Cooling
- Septic Tank
Community Details
- No Home Owners Association
Listing and Financial Details
- Assessor Parcel Number 4800000067
- Seller Concessions Offered
Ownership History
Purchase Details
Home Financials for this Owner
Home Financials are based on the most recent Mortgage that was taken out on this home.Purchase Details
Home Financials for this Owner
Home Financials are based on the most recent Mortgage that was taken out on this home.Similar Homes in New Haven, KY
Home Values in the Area
Average Home Value in this Area
Purchase History
| Date | Type | Sale Price | Title Company |
|---|---|---|---|
| Deed | $400,000 | Limestone Title | |
| Deed | $200,000 | None Available |
Mortgage History
| Date | Status | Loan Amount | Loan Type |
|---|---|---|---|
| Open | $320,000 | New Conventional | |
| Previous Owner | $150,000 | New Conventional | |
| Previous Owner | $50,000 | Credit Line Revolving |
Property History
| Date | Event | Price | Change | Sq Ft Price |
|---|---|---|---|---|
| 01/17/2025 01/17/25 | Sold | $400,000 | -8.0% | $167 / Sq Ft |
| 12/11/2024 12/11/24 | Pending | -- | -- | -- |
| 07/10/2024 07/10/24 | For Sale | $435,000 | -- | $182 / Sq Ft |
Tax History Compared to Growth
Tax History
| Year | Tax Paid | Tax Assessment Tax Assessment Total Assessment is a certain percentage of the fair market value that is determined by local assessors to be the total taxable value of land and additions on the property. | Land | Improvement |
|---|---|---|---|---|
| 2024 | $2,144 | $241,170 | $0 | $0 |
| 2023 | $2,144 | $200,000 | $0 | $0 |
| 2022 | $2,192 | $200,000 | $0 | $200,000 |
| 2021 | $2,220 | $200,000 | $0 | $200,000 |
| 2020 | $2,173 | $200,000 | $0 | $200,000 |
| 2019 | $2,113 | $185,180 | $0 | $185,180 |
| 2018 | $1,589 | $135,000 | $0 | $135,000 |
| 2017 | -- | $135,000 | $0 | $135,000 |
| 2016 | -- | $135,000 | $0 | $135,000 |
| 2015 | $1,278 | $135,000 | $0 | $135,000 |
| 2014 | $1,278 | $124,310 | $124,310 | $0 |
| 2012 | $1,278 | $124,310 | $124,310 | $0 |
Agents Affiliated with this Home
-
Michael Ridge

Seller's Agent in 2025
Michael Ridge
Semonin Realty
(502) 553-6335
16 Total Sales
-
Katie McDonald

Buyer's Agent in 2025
Katie McDonald
Keller Williams Realty- Louisville
(502) 416-3393
72 Total Sales
Map
Source: Metro Search (Greater Louisville Association of REALTORS®)
MLS Number: 1665230
APN: 48000-00-067
- 1664 Balltown Rd
- 750 Block Eddie Miles Rd
- 514 Eddie Miles Rd
- 202 Lakeview Dr
- 248 Maple Ct
- 272, 277 Hills Place
- 49259,260, Sycamore Dr
- 30 Hideaway Ln
- 154 & 155 Melody Dr
- 266 Terrapin Ln
- 27 Melody Dr
- 183 Melody Dr
- 259 260 26 Poplar Cir
- 315 Wild Rose Dr
- 0 Jim Clark Rd Unit 1689884
- 226 Melody Dr
- 340 Cherry Pass
- 56 Winesap Dr
- 76,77 Winesap Dr
- 69,70,71,7 Winesap Dr






