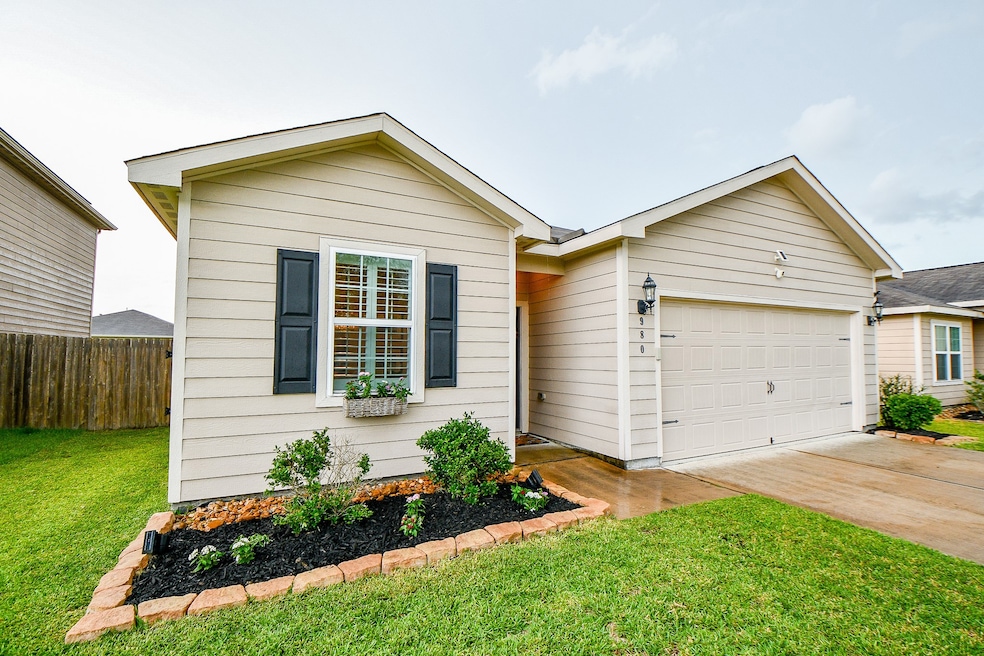
980 Lake View Cir W Brookshire, TX 77423
Estimated payment $1,858/month
Highlights
- Contemporary Architecture
- High Ceiling
- Breakfast Room
- Wood Flooring
- Granite Countertops
- Family Room Off Kitchen
About This Home
Have you ever thought about buying a home from Mr. and Mrs. Clean?
Well, this is your chance. This home is IMMACULATE. No need to look any further. The home has been totally updated with recent interior paint. Recent flooring, recent window coverings, and much more. The kitchen is a must-see with granite countertops and updated cabinets. The patio is perfect for relaxing after a long day at work or weekend entertainment. This property comes with a sprinkler system, whole house purification system, and large primary bath with garden tub and separate shower. Make your appointment today. Motivated seller says bring offers.
Home Details
Home Type
- Single Family
Est. Annual Taxes
- $5,892
Year Built
- Built in 2018
Lot Details
- 5,852 Sq Ft Lot
- Back Yard Fenced
HOA Fees
- $34 Monthly HOA Fees
Parking
- 2 Car Attached Garage
Home Design
- Contemporary Architecture
- Slab Foundation
- Composition Roof
Interior Spaces
- 1,621 Sq Ft Home
- 1-Story Property
- High Ceiling
- Ceiling Fan
- Formal Entry
- Family Room Off Kitchen
- Living Room
- Breakfast Room
- Dining Room
- Utility Room
- Washer and Electric Dryer Hookup
Kitchen
- Electric Oven
- Electric Range
- Microwave
- Dishwasher
- Granite Countertops
- Disposal
Flooring
- Wood
- Carpet
- Tile
Bedrooms and Bathrooms
- 3 Bedrooms
- 2 Full Bathrooms
- Separate Shower
Home Security
- Security System Owned
- Fire and Smoke Detector
Schools
- Royal Elementary School
- Royal Junior High School
- Royal High School
Utilities
- Central Heating and Cooling System
Community Details
- Infamax Association, Phone Number (281) 870-0585
- Built by LGI Homes
- Crystal Lakes Subdivision
Map
Home Values in the Area
Average Home Value in this Area
Tax History
| Year | Tax Paid | Tax Assessment Tax Assessment Total Assessment is a certain percentage of the fair market value that is determined by local assessors to be the total taxable value of land and additions on the property. | Land | Improvement |
|---|---|---|---|---|
| 2024 | $1,382 | $238,560 | $36,000 | $202,560 |
| 2023 | $1,382 | $232,130 | $36,000 | $196,130 |
| 2022 | $3,517 | $215,620 | $36,000 | $179,620 |
| 2021 | $5,013 | $181,200 | $30,000 | $151,200 |
| 2020 | $5,177 | $177,260 | $30,000 | $147,260 |
| 2019 | $5,546 | $170,280 | $30,000 | $140,280 |
| 2018 | $635 | $20,000 | $20,000 | $0 |
| 2017 | $150 | $5,000 | $5,000 | $0 |
Property History
| Date | Event | Price | Change | Sq Ft Price |
|---|---|---|---|---|
| 08/18/2025 08/18/25 | For Sale | $245,000 | 0.0% | $151 / Sq Ft |
| 08/11/2025 08/11/25 | Pending | -- | -- | -- |
| 08/06/2025 08/06/25 | Price Changed | $245,000 | -2.0% | $151 / Sq Ft |
| 08/01/2025 08/01/25 | Price Changed | $249,999 | 0.0% | $154 / Sq Ft |
| 07/26/2025 07/26/25 | Price Changed | $250,000 | -2.0% | $154 / Sq Ft |
| 07/10/2025 07/10/25 | For Sale | $255,000 | +10.9% | $157 / Sq Ft |
| 08/12/2021 08/12/21 | Sold | -- | -- | -- |
| 07/13/2021 07/13/21 | Pending | -- | -- | -- |
| 05/28/2021 05/28/21 | For Sale | $230,000 | -- | $142 / Sq Ft |
Purchase History
| Date | Type | Sale Price | Title Company |
|---|---|---|---|
| Vendors Lien | -- | Frontier Title Company | |
| Vendors Lien | -- | Texas American Title Co |
Mortgage History
| Date | Status | Loan Amount | Loan Type |
|---|---|---|---|
| Open | $209,035 | New Conventional | |
| Previous Owner | $183,838 | New Conventional | |
| Previous Owner | $181,818 | New Conventional |
Similar Homes in Brookshire, TX
Source: Houston Association of REALTORS®
MLS Number: 15599325
APN: 253943
- 996 Lake View Cir W
- 2093 Saras Way
- 2098 Saras Way
- 5004 Sycamore Ln
- 5008 Sycamore Ln
- 4531 11th St
- 404 Hollow Brook Ln
- 4700 11th St
- 4510 11th St
- 1411 Lake View Cir W
- 4412 11th St
- 34519 Parkview
- 34706 Lake Side Dr
- 34511 Park Green
- 34606 Lake Side Dr
- 34508 Katy Fwy
- 1622 Quail Run
- 6319 Farm To Market 1489
- 35077 Interstate 10
- 35099 Interstate 10
- 5008 Sycamore Ln
- 212 Autumn Berry Ln
- 34535 Parkview Dr
- 34511 Park Green
- 1631 Dove Run
- 552 Solomon Ln
- 2131 Wisteria Cove Dr
- 2 Becca Ct
- 1554 Stone Village Dr
- TBD-4 Garvie Ln
- 30306 Tall Fescue Dr
- 2102 Blue Jay Way
- 3910 Accolade Crossing
- 3930 Accolade Crossing
- 3919 Accolade Crossing
- 3938 Windy Whisper Dr
- 2431 Lemon Grass Dr
- 3939 Accolade Crossing
- 2722 Sweet Honey Ln
- 31638 Farlam Farms Trail






