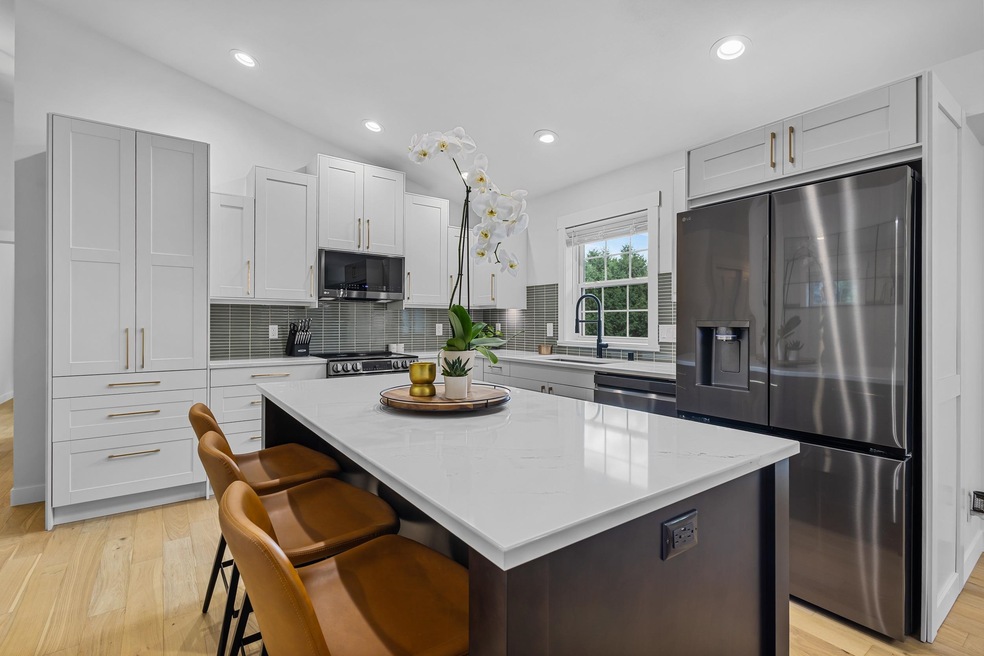
980 Norridge Dr Sun Prairie, WI 53590
Westwynde NeighborhoodEstimated payment $4,381/month
Highlights
- Open Floorplan
- Deck
- Ranch Style House
- Royal Oaks Elementary School Rated A-
- Vaulted Ceiling
- Wood Flooring
About This Home
Imagine single level living in this fully updated luxury style ranch home, tucked in the desirable Westwynde II mature, quiet neighborhood w/ the privacy you've been looking for. Bright open layout w/ vaulted ceilings. Gourmet kitchen w/ sleek quartz counters, custom cabinets, new LG ThinQ Smart appliances. Primary suite w/ barn door to spa-like ensuite w/ double vanity, tiled walk-in shower & oversized WIC. Finished exposed LL w/ bright large windows, gas FP, rec room (convertible 4th bdrm), den/office & full bath. Ideal for hosting holiday gatherings, overnight guests, a home gym or office. Relax at end of day w/ your favorite beverage grilling out on your maintenance free deck or cozy up w/ a book in your 3-season porch. Oversized 3-car garage w/ direct stair access to LL.
Home Details
Home Type
- Single Family
Est. Annual Taxes
- $10,067
Year Built
- Built in 2003
Lot Details
- 0.32 Acre Lot
- Level Lot
Home Design
- Ranch Style House
- Brick Exterior Construction
- Poured Concrete
- Vinyl Siding
- Radon Mitigation System
Interior Spaces
- Open Floorplan
- Vaulted Ceiling
- Gas Fireplace
- Great Room
- Den
- Bonus Room
- Screened Porch
- Wood Flooring
Kitchen
- Oven or Range
- Microwave
- Dishwasher
- Kitchen Island
- Disposal
Bedrooms and Bathrooms
- 3 Bedrooms
- Split Bedroom Floorplan
- Walk-In Closet
- 3 Full Bathrooms
- Bathroom on Main Level
- Bathtub
- Walk-in Shower
Laundry
- Dryer
- Washer
Finished Basement
- Basement Fills Entire Space Under The House
- Garage Access
- Basement Ceilings are 8 Feet High
- Stubbed For A Bathroom
- Basement Windows
Parking
- 3 Car Attached Garage
- Garage Door Opener
- Driveway Level
Accessible Home Design
- Low Pile Carpeting
Outdoor Features
- Deck
- Patio
Schools
- Royal Oaks Elementary School
- Prairie View Middle School
- Sun Prairie West High School
Utilities
- Forced Air Cooling System
- Water Softener
- Cable TV Available
Community Details
- Westwynde Ii Subdivision
Map
Home Values in the Area
Average Home Value in this Area
Tax History
| Year | Tax Paid | Tax Assessment Tax Assessment Total Assessment is a certain percentage of the fair market value that is determined by local assessors to be the total taxable value of land and additions on the property. | Land | Improvement |
|---|---|---|---|---|
| 2024 | $10,067 | $529,600 | $87,600 | $442,000 |
| 2023 | $9,157 | $529,600 | $87,600 | $442,000 |
| 2021 | $8,589 | $407,000 | $79,800 | $327,200 |
| 2020 | $8,767 | $407,000 | $79,800 | $327,200 |
| 2019 | $8,569 | $352,900 | $72,600 | $280,300 |
| 2018 | $7,919 | $352,900 | $72,600 | $280,300 |
| 2017 | $7,586 | $352,900 | $72,600 | $280,300 |
| 2016 | $7,873 | $331,500 | $66,000 | $265,500 |
| 2015 | $7,645 | $331,500 | $66,000 | $265,500 |
| 2014 | $7,409 | $319,100 | $66,000 | $253,100 |
| 2013 | $7,755 | $319,100 | $66,000 | $253,100 |
Property History
| Date | Event | Price | Change | Sq Ft Price |
|---|---|---|---|---|
| 08/20/2025 08/20/25 | For Sale | $650,000 | 0.0% | $217 / Sq Ft |
| 08/07/2025 08/07/25 | Off Market | $650,000 | -- | -- |
| 11/21/2022 11/21/22 | Sold | $525,000 | -4.5% | $175 / Sq Ft |
| 09/22/2022 09/22/22 | Pending | -- | -- | -- |
| 08/31/2022 08/31/22 | For Sale | $549,900 | -- | $183 / Sq Ft |
Purchase History
| Date | Type | Sale Price | Title Company |
|---|---|---|---|
| Warranty Deed | $525,000 | -- |
Mortgage History
| Date | Status | Loan Amount | Loan Type |
|---|---|---|---|
| Open | $420,000 | New Conventional | |
| Previous Owner | $360,000 | Credit Line Revolving | |
| Previous Owner | $240,000 | New Conventional | |
| Previous Owner | $217,000 | New Conventional | |
| Previous Owner | $245,000 | Unknown |
Similar Homes in Sun Prairie, WI
Source: South Central Wisconsin Multiple Listing Service
MLS Number: 2006181
APN: 0810-011-2855-3
- 1869 Saint Albert the Great Dr
- 1847 Windemere Ct
- 1237 Marcella Ct
- 1217 N Thompson Rd
- 1824 Chadsworth Dr
- 2361 Effingham Way
- 551 Hawaii Ln
- 2026 Stonehaven Dr
- 1936 Stonehaven Dr
- 2260 Lonnie Ln
- 1421 Greenleaf Ct
- 1841 Waverly Way
- 1417 Serenity
- 1452 Serenity Ct
- 1438 Greenleaf Ct
- Lot 11 Serenity Ct
- 6322 Stonybrook Trace
- 6316 Stonybrook Trace
- 1781 Waverly Way
- 279 N Mallard Dr
- 2333 Saint Albert the Great Dr
- 2161-2171 Effingham Way
- 1710 Delaware Dr Unit 2
- 2525 Ironwood Dr
- 143 N Wildwood St
- 242 Amber Trail
- 150 Schneider Rd
- 651 Schiller St
- 1120 W Main St
- 1141 W Main St
- 578 Kelvington Dr
- 1240 Stonewood Crossing
- 820 W Main St
- 885 Garden Dr
- 2699 Hazelnut Trail Unit 2699
- 586 Athletic Way Unit 586
- 801 O'Keeffe Ave
- 641 W Main St
- 205 S Bird St
- 903 Clarmar Dr Unit 1






