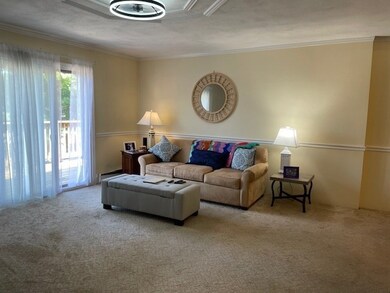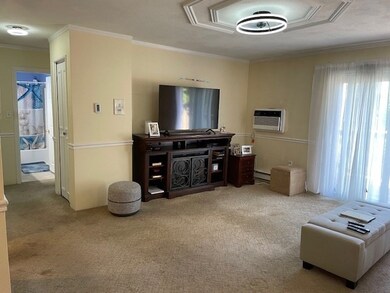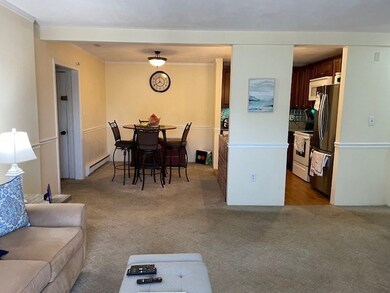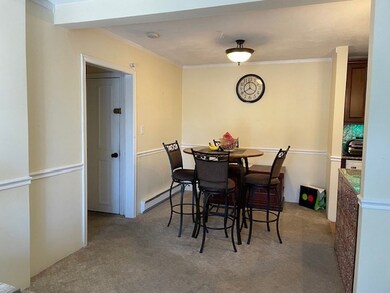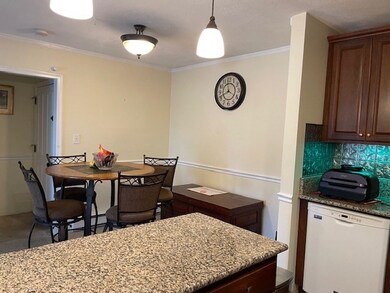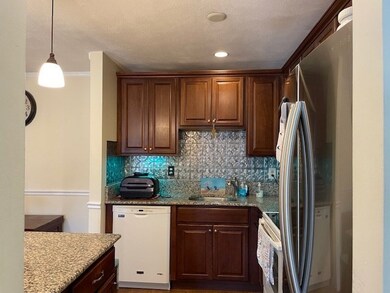
980 Plain St Unit 21 Marshfield, MA 02050
Highlights
- Marina
- Golf Course Community
- Medical Services
- Furnace Brook Middle School Rated A-
- Community Stables
- No Units Above
About This Home
As of November 2024Location! Location! Location! Wonderful condo conveniently located within close proximity to Route 139, Route 3, shopping, schools, medical facility, beaches, restaurants, parks. This spacious condo offers a newer kitchen with granite counters, peninsula and dining area which opens to the living room with fan and new slider, a remodeled bath, and 2 large bedrooms. Being on the third floor offers an open deck facing the back of the complex. All appliances stay. OPEN HOUSE SATURDAY, OCTOBER 26TH CANCELED.
Last Agent to Sell the Property
Colonial Realty Group - South Shore Listed on: 10/22/2024
Last Buyer's Agent
Patricia Pierce
Compass

Property Details
Home Type
- Condominium
Est. Annual Taxes
- $2,505
Year Built
- Built in 1972 | Remodeled
Lot Details
- Near Conservation Area
- No Units Above
- Landscaped Professionally
HOA Fees
- $478 Monthly HOA Fees
Home Design
- Garden Home
- Shingle Roof
Interior Spaces
- 813 Sq Ft Home
- 1-Story Property
- Open Floorplan
- Ceiling Fan
- Recessed Lighting
- Decorative Lighting
- Light Fixtures
- Sliding Doors
- Exterior Basement Entry
- Intercom
Kitchen
- Range
- Dishwasher
- Kitchen Island
- Solid Surface Countertops
Flooring
- Wall to Wall Carpet
- Vinyl
Bedrooms and Bathrooms
- 2 Bedrooms
- 1 Full Bathroom
- Bathtub with Shower
Parking
- 1 Car Parking Space
- Paved Parking
- Open Parking
- Off-Street Parking
- Deeded Parking
Outdoor Features
- Balcony
- Deck
Location
- Property is near public transit
- Property is near schools
Schools
- FBMS Middle School
- MHS High School
Utilities
- No Cooling
- Hot Water Heating System
- Electric Baseboard Heater
- Private Sewer
- Internet Available
Listing and Financial Details
- Assessor Parcel Number 1067679
Community Details
Overview
- Association fees include sewer, insurance, maintenance structure, road maintenance, ground maintenance, snow removal, trash, reserve funds
- 60 Units
- Edgewood Condominimums Community
Amenities
- Medical Services
- Shops
- Laundry Facilities
Recreation
- Marina
- Golf Course Community
- Tennis Courts
- Community Pool
- Park
- Community Stables
- Jogging Path
- Bike Trail
Ownership History
Purchase Details
Home Financials for this Owner
Home Financials are based on the most recent Mortgage that was taken out on this home.Purchase Details
Similar Homes in Marshfield, MA
Home Values in the Area
Average Home Value in this Area
Purchase History
| Date | Type | Sale Price | Title Company |
|---|---|---|---|
| Not Resolvable | $127,900 | -- | |
| Deed | -- | -- | |
| Deed | -- | -- |
Mortgage History
| Date | Status | Loan Amount | Loan Type |
|---|---|---|---|
| Open | $283,500 | Purchase Money Mortgage | |
| Closed | $30,000 | Second Mortgage Made To Cover Down Payment | |
| Closed | $283,500 | Purchase Money Mortgage | |
| Closed | $152,737 | Stand Alone Refi Refinance Of Original Loan | |
| Closed | $150,000 | Stand Alone Refi Refinance Of Original Loan | |
| Closed | $125,582 | FHA |
Property History
| Date | Event | Price | Change | Sq Ft Price |
|---|---|---|---|---|
| 11/26/2024 11/26/24 | Sold | $300,000 | 0.0% | $369 / Sq Ft |
| 10/26/2024 10/26/24 | Pending | -- | -- | -- |
| 10/22/2024 10/22/24 | For Sale | $299,900 | +134.5% | $369 / Sq Ft |
| 12/10/2015 12/10/15 | Sold | $127,900 | 0.0% | $157 / Sq Ft |
| 10/17/2015 10/17/15 | Pending | -- | -- | -- |
| 10/15/2015 10/15/15 | For Sale | $127,900 | -- | $157 / Sq Ft |
Tax History Compared to Growth
Tax History
| Year | Tax Paid | Tax Assessment Tax Assessment Total Assessment is a certain percentage of the fair market value that is determined by local assessors to be the total taxable value of land and additions on the property. | Land | Improvement |
|---|---|---|---|---|
| 2025 | $2,595 | $262,100 | $0 | $262,100 |
| 2024 | $2,505 | $241,100 | $0 | $241,100 |
| 2023 | $2,436 | $200,900 | $0 | $200,900 |
| 2022 | $2,436 | $188,100 | $0 | $188,100 |
| 2021 | $2,316 | $175,600 | $0 | $175,600 |
| 2020 | $2,085 | $156,400 | $0 | $156,400 |
| 2019 | $1,903 | $142,200 | $0 | $142,200 |
| 2018 | $1,846 | $138,100 | $0 | $138,100 |
| 2017 | $1,814 | $132,200 | $0 | $132,200 |
| 2016 | $1,835 | $132,200 | $0 | $132,200 |
| 2015 | $1,479 | $111,300 | $0 | $111,300 |
| 2014 | $1,552 | $116,800 | $0 | $116,800 |
Agents Affiliated with this Home
-

Seller's Agent in 2024
Nannette LaCasse
Colonial Realty Group - South Shore
(781) 834-4311
23 Total Sales
-
P
Buyer's Agent in 2024
Patricia Pierce
Compass
-

Seller's Agent in 2015
Amy March
The Firm
(617) 947-0022
143 Total Sales
Map
Source: MLS Property Information Network (MLS PIN)
MLS Number: 73305099
APN: MARS-000010C-000005A-000021
- 980 Plain St Unit 8
- 980 Plain St Unit 4
- 4 Royal Dane Dr Unit 18
- 10 Royal Dane Dr Unit 79
- 451 School St Unit 9-12
- 11 Captain Way N
- 2 Proprietors Dr Unit 23
- 106 Quail Run
- 1 Hayloft Ln
- 218 Schoosett St
- 78 North St
- 187 Pleasant St
- 6 North St
- 286 North St
- 487 Main St
- 270 Pine St
- 1155 Main St
- 133 Brigantine Cir
- 61 Pleasant St
- 380 Main St

