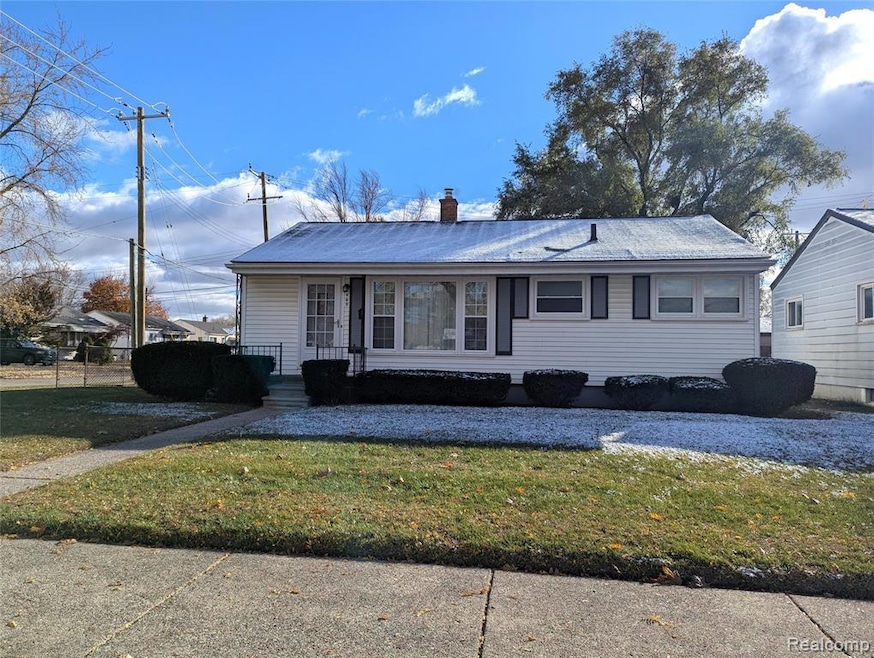980 Radcliff St Garden City, MI 48135
Estimated payment $1,103/month
Highlights
- Ranch Style House
- 2 Car Detached Garage
- Patio
- No HOA
- Porch
- Programmable Thermostat
About This Home
Lovely 3 bedroom ranch with a basement and garage on a fenced corner lot in a nice neighborhood! Great curb appeal with nice vinyl siding, steel entrance doors and Wallside windows. The living room has hardwood floors and a large picture window for plenty of natural light. Kitchen features natural wood cabinets, a pantry, double stainless steel sink, disposal, built in dishwasher, 1/2 wall decorative paneling, plenty of table space, corner windows to view the yard, refrigerator and gas stove included. All 3 bedrooms have hardwood flooring. Beautiful, totally updated bathroom in March 2024 features ceramic flooring, marble-design shower walls, corner shelves, grab bars, gray vanity w/granite counter, stylish fixtures and mirror. Full basment is framed in and ready to finish. Basement drain back up in 2021, line was professionally cleared, no issues since. in Built in display shelves, room for entertaining with an L-shaped bar and pool table. Additional features: furnace @2017, Wallside windows, garbage disposal @1 yr old, circuit breakers and garage siding @ 2yrs old. City inspection completed-buyer to sign as is roof letter as required by the city. Home Warranty included-Shield Plus with American Home Shield. Estate sale.
Listing Agent
Century 21 Dynamic Realty License #6501228004 Listed on: 11/14/2025

Home Details
Home Type
- Single Family
Est. Annual Taxes
Year Built
- Built in 1955
Lot Details
- 7,841 Sq Ft Lot
- Lot Dimensions are 65x120
- Back Yard Fenced
Home Design
- Ranch Style House
- Poured Concrete
- Asphalt Roof
- Vinyl Construction Material
Interior Spaces
- 900 Sq Ft Home
- Ceiling Fan
- Dryer
- Unfinished Basement
Kitchen
- Free-Standing Gas Range
- Range Hood
- Dishwasher
- Disposal
Bedrooms and Bathrooms
- 3 Bedrooms
- 1 Full Bathroom
Parking
- 2 Car Detached Garage
- Garage Door Opener
- Driveway
Outdoor Features
- Patio
- Exterior Lighting
- Porch
Location
- Ground Level
Utilities
- Forced Air Heating and Cooling System
- Heating System Uses Natural Gas
- Programmable Thermostat
- Natural Gas Water Heater
Community Details
- No Home Owners Association
- Stollman Sub 4 Subdivision
Listing and Financial Details
- Home warranty included in the sale of the property
- Assessor Parcel Number 35025020639000
Map
Home Values in the Area
Average Home Value in this Area
Tax History
| Year | Tax Paid | Tax Assessment Tax Assessment Total Assessment is a certain percentage of the fair market value that is determined by local assessors to be the total taxable value of land and additions on the property. | Land | Improvement |
|---|---|---|---|---|
| 2025 | $2,132 | $97,200 | $0 | $0 |
| 2024 | $2,132 | $89,000 | $0 | $0 |
| 2023 | $2,013 | $77,600 | $0 | $0 |
| 2022 | $2,259 | $64,600 | $0 | $0 |
| 2021 | $2,216 | $62,200 | $0 | $0 |
| 2020 | $2,222 | $60,500 | $0 | $0 |
| 2019 | $1,827 | $52,300 | $0 | $0 |
| 2018 | $1,628 | $47,000 | $0 | $0 |
| 2017 | $529 | $44,700 | $0 | $0 |
| 2016 | $1,862 | $41,300 | $0 | $0 |
| 2015 | $3,231 | $36,900 | $0 | $0 |
| 2013 | $3,130 | $32,400 | $0 | $0 |
| 2012 | $1,791 | $32,200 | $12,800 | $19,400 |
Property History
| Date | Event | Price | List to Sale | Price per Sq Ft |
|---|---|---|---|---|
| 11/17/2025 11/17/25 | Pending | -- | -- | -- |
| 11/14/2025 11/14/25 | For Sale | $170,000 | -- | $189 / Sq Ft |
Purchase History
| Date | Type | Sale Price | Title Company |
|---|---|---|---|
| Interfamily Deed Transfer | -- | None Available |
Source: Realcomp
MLS Number: 20251053690
APN: 35-025-02-0639-000
- 960 Radcliff St
- 33494 Brown St
- 33545 Hennepin St
- 33541 Florence St
- 33230 Rosslyn Ave
- 34238 Sheridan St
- 34309 Rosslyn St
- 33532 Leona St
- 00000 Cherry Hill Rd
- 33900 Beechnut St
- 33475 Fernwood St
- 32551 Hennepin St
- 32529 Brown St
- 232 S Wildwood St
- 451 Darwin St
- 32544 Bock St
- 284 S Byfield St
- 471 S Wildwood St
- 1309 Shoemaker Dr
- 366 S Wildwood St
