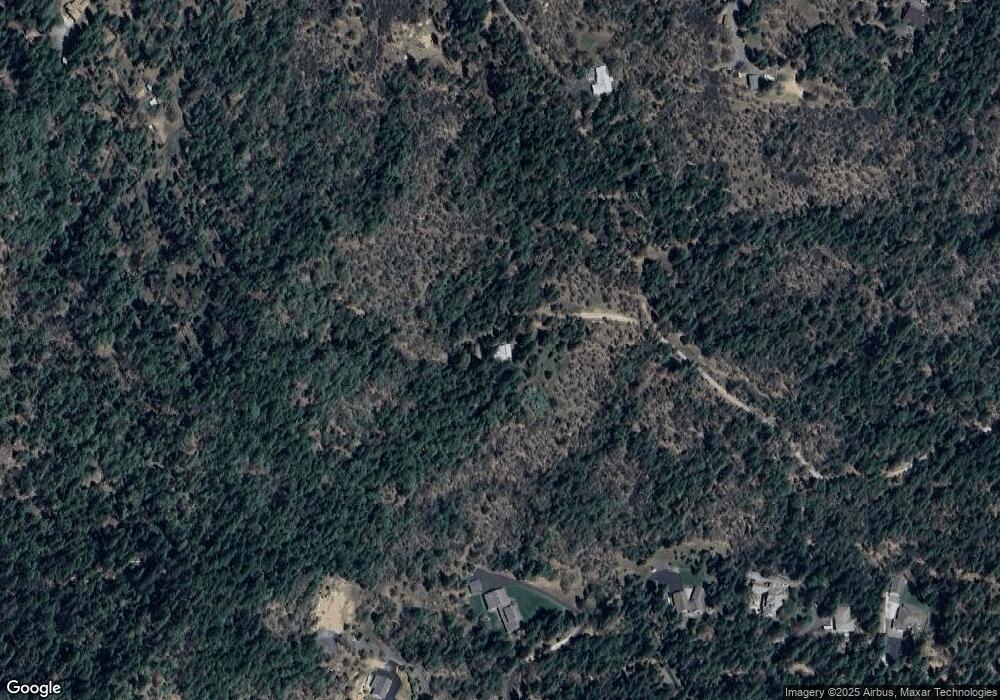980 Riessen Rd Grants Pass, OR 97526
Estimated Value: $996,000
2
Beds
2
Baths
1,120
Sq Ft
$889/Sq Ft
Est. Value
About This Home
This home is located at 980 Riessen Rd, Grants Pass, OR 97526 and is currently priced at $996,000, approximately $889 per square foot. 980 Riessen Rd is a home located in Josephine County with nearby schools including Ft. Vannoy Elementary School, Fleming Middle School, and North Valley High School.
Create a Home Valuation Report for This Property
The Home Valuation Report is an in-depth analysis detailing your home's value as well as a comparison with similar homes in the area
Home Values in the Area
Average Home Value in this Area
Tax History Compared to Growth
Tax History
| Year | Tax Paid | Tax Assessment Tax Assessment Total Assessment is a certain percentage of the fair market value that is determined by local assessors to be the total taxable value of land and additions on the property. | Land | Improvement |
|---|---|---|---|---|
| 2025 | $1,130 | $122,980 | -- | -- |
| 2024 | $1,130 | $119,410 | -- | -- |
| 2023 | $975 | $115,940 | $0 | $0 |
| 2022 | $935 | $112,560 | -- | -- |
| 2021 | $869 | $109,290 | $0 | $0 |
| 2020 | $915 | $106,120 | $0 | $0 |
| 2019 | -- | $103,030 | $0 | $0 |
| 2018 | $847 | $100,030 | $0 | $0 |
| 2017 | $854 | $97,130 | $0 | $0 |
| 2016 | $739 | $94,310 | $0 | $0 |
Source: Public Records
Map
Nearby Homes
- 2093 Robertson Bridge Rd Unit 2100
- 2410 Robertson Bridge Rd
- 2670 Robertson Bridge Rd
- 1580 Robertson Bridge Rd
- 4027 Azalea Dr
- 11990 Artlin Rd
- 900 Shadow Hills Dr
- 539 Highland Ranch Rd
- 12370 Lower River Rd
- 484 Shadow Hills Dr
- 965 Galice Rd Unit 11
- 123 Rogue Riffle Dr
- 559 Pleasantville Way
- 0 Merln Sanitarium Rd Unit Lot 24
- 0 Merln Sanitarium Rd Unit Lot 13
- 1700 Abegg Rd
- 10511 Lower River Rd
- 10523 Lower River Rd
- 151 Ewe Creek Rd
- 243 Ewe Creek Rd
- 536 Brookstone Hills Dr
- 572 Brookstone Hills Dr
- 470 Brookstone Hills Dr
- 400 Brookstone Hills Dr
- 2093 Robertson Bridge Rd
- 574 Brookstone Hills Dr
- 1763 Robertson Bridge Rd
- 2101 Robertson Bridge Rd
- 330 Brookstone Hills Dr
- 1761 Robertson Bridge Rd
- 2449 Robertson Bridge Rd
- 1925 Robertson Bridge Rd
- 960 Riessen Rd
- 385 Brookstone Hills Dr
- 2011 Robertson Bridge Rd
- 1765 Robertson Bridge Rd
- 573 Brookstone Hills Dr
- 292 Brookstone Hills Dr
- 992 Riessen Rd
- 565 Brookstone Hills Dr
