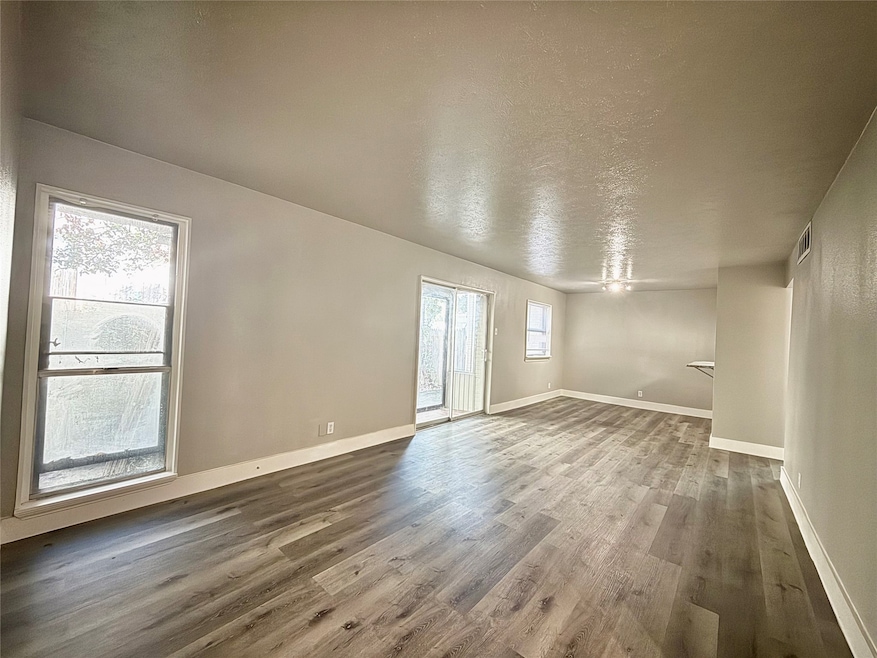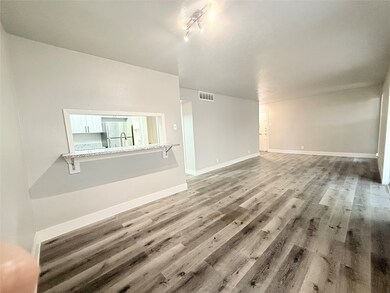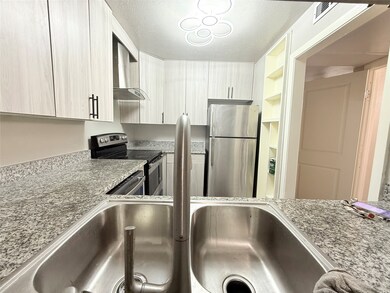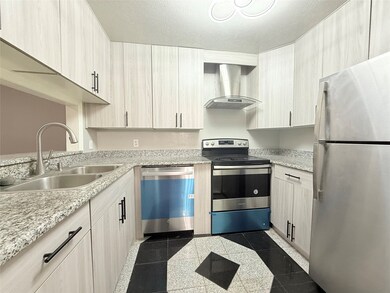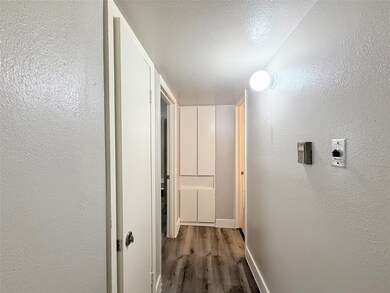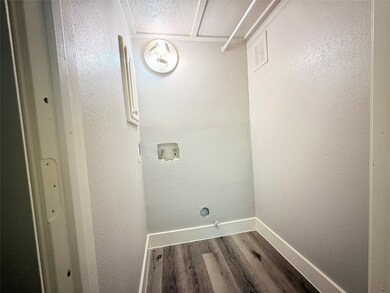980 S Weatherred Dr Unit A Richardson, TX 75080
Richardson Heights NeighborhoodEstimated payment $1,246/month
Highlights
- In Ground Pool
- 2.4 Acre Lot
- 1-Story Property
- Math Science Technology Magnet Elementary School Rated A
- Traditional Architecture
- Central Heating and Cooling System
About This Home
Newly remodeled condo! This spacious 1-bedroom boasts contemporary finishes and an inviting ambiance with community pool.
Key Features:
Bright & Airy: Enjoy abundant natural light streaming through sliding glass doors, illuminating the open floor plan.
Stylish Interior: Freshly painted in modern hues, stylish Granite countertop, and granite flooring in the Kitchen.
Luxurious Flooring: Revel in the elegance of luxury vinyl flooring that seamlessly flows throughout the living, dining, and bedroom areas.
Prime Location: Nestled in the heart of Richardson ISD, this condo offers convenience and accessibility to I-635 & US75 shopping centers and entertainment hotspots.
HOA Perks: The all-inclusive monthly HOA fee covers utilities, including water, sewer, electricity, trash, Building Insurance, and exterior maintenance, and grants access to the community pool.
This property may not qualify for FHA or VA loans.
Listing Agent
Lay Tan Brokerage Phone: 972-755-1688 License #0599721 Listed on: 05/27/2025
Property Details
Home Type
- Condominium
Est. Annual Taxes
- $2,137
Year Built
- Built in 1964
HOA Fees
- $465 Monthly HOA Fees
Parking
- Assigned Parking
Home Design
- Traditional Architecture
- Brick Exterior Construction
- Pillar, Post or Pier Foundation
Interior Spaces
- 864 Sq Ft Home
- 1-Story Property
Kitchen
- Electric Oven
- Electric Cooktop
- Dishwasher
Bedrooms and Bathrooms
- 1 Bedroom
- 1 Full Bathroom
Schools
- Dover Elementary School
- Richardson High School
Utilities
- Central Heating and Cooling System
- High Speed Internet
Additional Features
- In Ground Pool
- Wood Fence
Community Details
- Association fees include all facilities, management, electricity, insurance, maintenance structure, sewer, security, utilities, water
- Keyrenter Association
- Northgale Village Condo Subdivision
Listing and Financial Details
- Legal Lot and Block 2 / A
- Assessor Parcel Number 42111500010220000
Map
Home Values in the Area
Average Home Value in this Area
Tax History
| Year | Tax Paid | Tax Assessment Tax Assessment Total Assessment is a certain percentage of the fair market value that is determined by local assessors to be the total taxable value of land and additions on the property. | Land | Improvement |
|---|---|---|---|---|
| 2025 | $2,486 | $116,820 | $26,560 | $90,260 |
| 2024 | $2,486 | $116,820 | $26,560 | $90,260 |
| 2023 | $2,486 | $95,000 | $26,560 | $68,440 |
| 2022 | $2,332 | $109,740 | $0 | $0 |
| 2021 | $1,671 | $63,720 | $26,560 | $37,160 |
| 2020 | $1,701 | $63,720 | $26,560 | $37,160 |
| 2019 | $1,785 | $63,720 | $26,560 | $37,160 |
| 2018 | $757 | $28,320 | $8,850 | $19,470 |
| 2017 | $394 | $28,320 | $8,850 | $19,470 |
| 2016 | $510 | $19,120 | $8,850 | $10,270 |
| 2015 | $505 | $19,120 | $8,850 | $10,270 |
| 2014 | $505 | $19,120 | $8,850 | $10,270 |
Property History
| Date | Event | Price | List to Sale | Price per Sq Ft |
|---|---|---|---|---|
| 07/04/2025 07/04/25 | Price Changed | $115,000 | 0.0% | $133 / Sq Ft |
| 07/04/2025 07/04/25 | For Rent | $1,380 | 0.0% | -- |
| 06/18/2025 06/18/25 | Price Changed | $118,000 | -7.8% | $137 / Sq Ft |
| 05/27/2025 05/27/25 | For Sale | $128,000 | -- | $148 / Sq Ft |
Purchase History
| Date | Type | Sale Price | Title Company |
|---|---|---|---|
| Interfamily Deed Transfer | -- | None Available |
Source: North Texas Real Estate Information Systems (NTREIS)
MLS Number: 20949223
APN: 42111500010220000
- 900 S Weatherred Dr Unit 900L
- 900 S Weatherred Dr Unit 900B
- 902 S Weatherred Dr Unit 902C
- 919 S Weatherred Dr Unit 135F
- 919 S Weatherred Dr Unit 206B
- 919 S Weatherred Dr Unit 212C
- 919 S Weatherred Dr Unit 108B
- 919 S Weatherred Dr Unit 152H
- 1112 Ridgeway Cir
- 1200 Ridgeway Dr
- 706 S Waterview Dr
- 730 Dumont Dr
- 1122 Parkhaven Dr
- 1209 Ridgeway Dr
- 400 Hyde Park Dr
- 902 Spring Valley Plaza
- 711 Dumont Dr
- 406 Shadywood Ln
- 1214 Colfax Dr
- 8545 Midpark Rd Unit 10A
- 962 S Weatherred Dr Unit 962
- 919 S Weatherred Dr Unit 135F
- 1000 W Spring Valley Rd
- 13731 Goldmark Dr
- 1120 Ridgeway Cir
- 902 Spring Valley Plaza
- 8545 Midpark Rd Unit 2
- 8545 Midpark Rd Unit 11A
- 13695 Goldmark Dr
- 1220 Colfax Cir
- 14000 Esperanza Rd
- 613 Clearwood Dr
- 897 Dublin Dr Unit 3
- 883 Dublin Dr Unit 1
- 885 Dublin Dr Unit 1
- 13652 Esperanza Rd
- 704 Downing Dr
- 13606 Esperanza Rd
- 1251 Donna Dr
- 13512 Esperanza Rd
