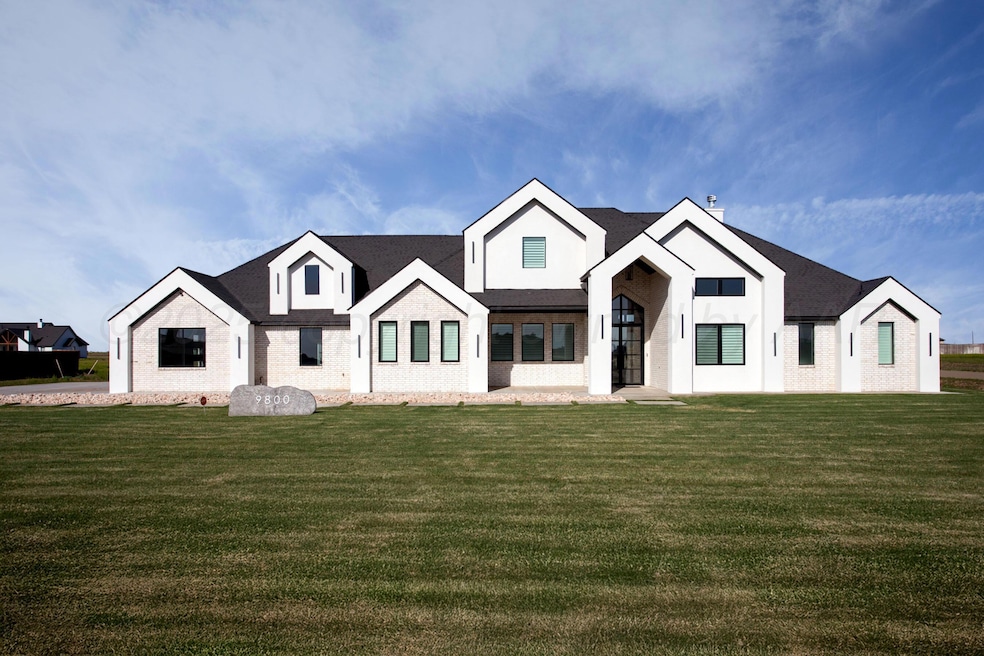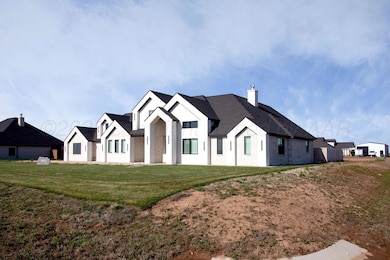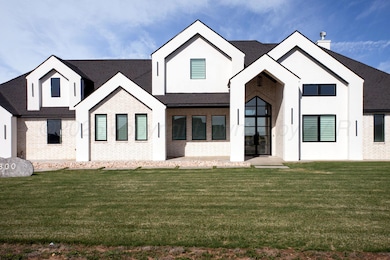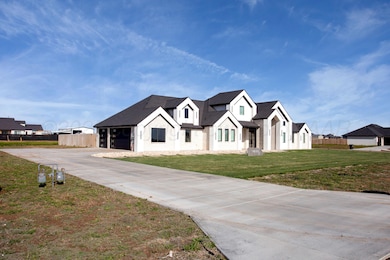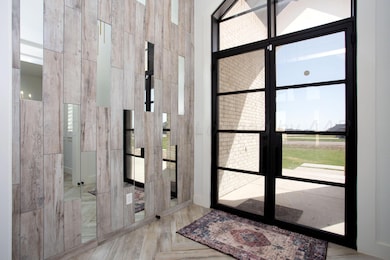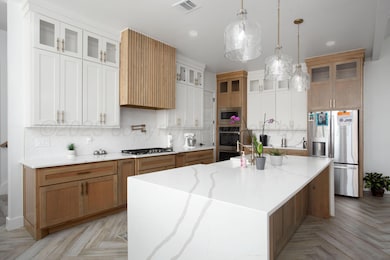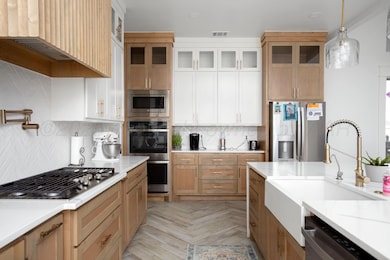9800 Barton Springs Dr Amarillo, TX 79119
5
Beds
3
Baths
3,264
Sq Ft
2023
Built
Highlights
- 2 Fireplaces
- Corner Lot
- Home Office
- Heritage Hills Elementary Rated A-
- Mud Room
- 3 Car Attached Garage
About This Home
Stunning 5-Bedroom Home in Highland Springs! This spacious home offers 5 beds, 3 baths, an office, and a 3-car garage, perfect for growing and entertaining. The open layout showcases vaulted ceilings, wood beams, and a wall of sliding glass doors that lead to a covered patio with outdoor fireplace. Enjoy wood tile floors, foam insulation, a stylish kitchen with large pantry, and a dreamy owner's suite plus a private mother-in-law quarters. Neutral tones, great storage, sprinklers, sod, and fencing complete the package!!
Home Details
Home Type
- Single Family
Year Built
- Built in 2023
Lot Details
- Wood Fence
- Corner Lot
- Sprinkler System
- Zoning described as 2000 - SW of Amarillo City Limits
Parking
- 3 Car Attached Garage
- Carport
- Side Facing Garage
- Garage Door Opener
Interior Spaces
- 3,264 Sq Ft Home
- Ceiling Fan
- 2 Fireplaces
- Mud Room
- Open Floorplan
- Home Office
- Inside Utility
- Utility Room
Kitchen
- Oven
- Cooktop
- Microwave
- Dishwasher
- Disposal
Bedrooms and Bathrooms
- 5 Bedrooms
- 3 Full Bathrooms
Laundry
- Laundry in Utility Room
- Dryer
- Washer
Utilities
- Central Air
Community Details
- Association Phone (806) 340-6680
Listing and Financial Details
- Security Deposit $4,800
- Tenant pays for internet, electricity, gas
- 12 Month Lease Term
- 12 Months Lease Term
Map
Source: Amarillo Association of REALTORS®
MLS Number: 25-4546
Nearby Homes
- 10650 W Sundown Ln
- 9900 Missy Dr
- 11500 Laurie Ln
- 9611 Union Rd
- 9000 Rj Dr
- 9601 Union Rd
- 9753 Wimberly Falls Dr
- 9701 Breuk Ln
- 0 Elaine St Unit 25-3796
- 0 Elaine St Unit 25-3797
- 9880 Copper Creek Dr
- 9201 Lundy Ln
- 8906 Bethel Springs
- 9840 Highland Springs Dr
- 16281 Pancost Dr
- 9220 Greyhawk Rd
- 8904 Bethel Springs
- 9671 Cypress Bend Dr
- 11290 W Costley Rd
- 9400 Bethpage Ave
- 7717 Bellamy Dr
- 9407 Cagle Dr
- 7904 Legacy Pkwy
- 8901 Witmer Ct
- 7401 Beeson St
- 9150 S Coulter St
- 7402 Mosley St
- 7310 Mosley St
- 7207 Nick St
- 7127 Mosley St
- 7408 Mosley St
- 9950 Ajuga Ln
- 6920 Thunder Rd
- 14100 Daisy Dr
- 7702 Progress Dr
- 7007 Covenant Ln
- 9181 Town Square Blvd
- 8015 Upton Rd
- 6208 Ventura Dr
- 6900 Alpine Ln
