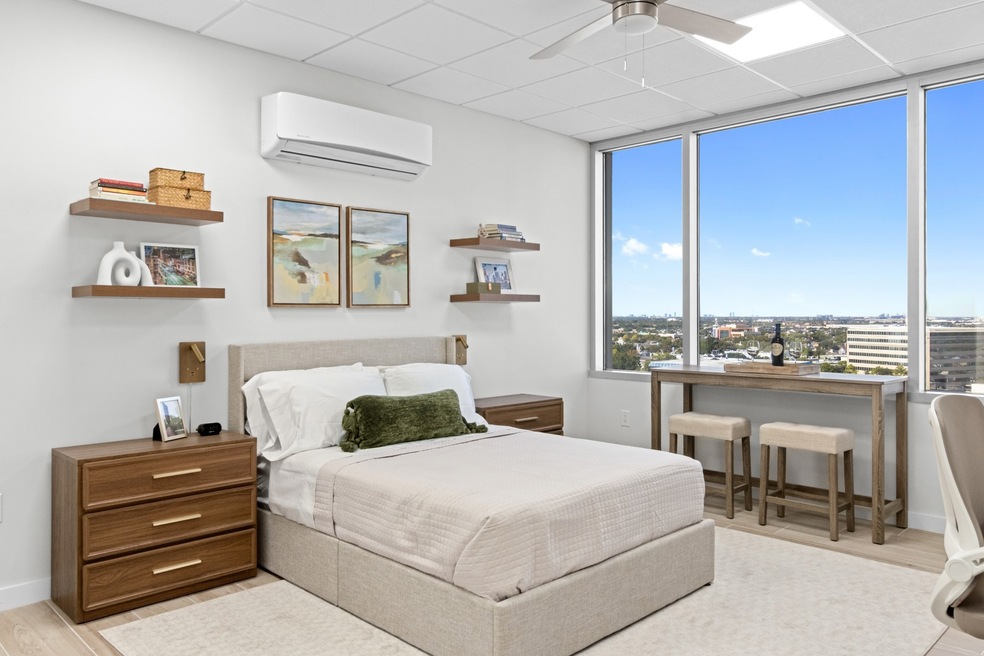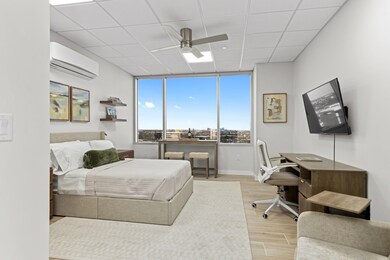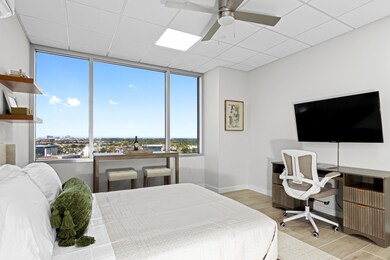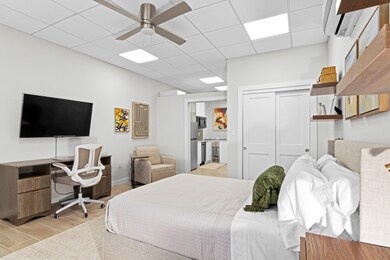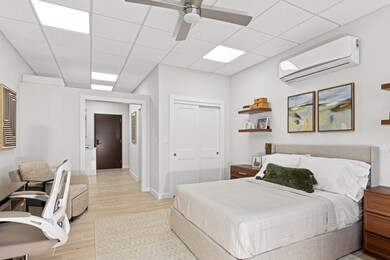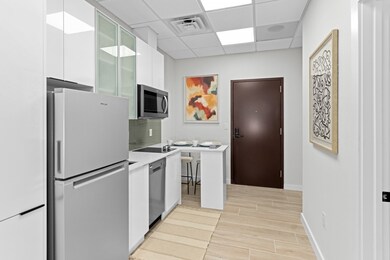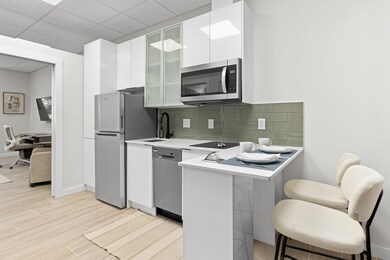9800 Centre Pkwy Unit 1004 Houston, TX 77036
Westwood NeighborhoodEstimated payment $1,552/month
Highlights
- Concierge
- Living Room
- Card or Code Access
- Built in 1983 | Newly Remodeled
- Security Guard
- Entrance Foyer
About This Home
New Construction Condo – 10th Floor Views! Enjoy stunning skyline views from this modern 10th-floor residence, designed with lock-and-leave convenience and peace of mind. Every space has been thoughtfully planned for functionality, making it ideal for effortless urban living. Inside, a bright and airy atmosphere is created through a soft neutral color palette and floor-to-ceiling windows that flood the home with natural light. The efficient layout and smart storage solutions ensure every square foot is maximized, blending style with everyday practicality.
Perfect for those seeking a sophisticated yet low-maintenance lifestyle, this condo combines comfort, security, and city convenience in one elegant package.
Property Details
Home Type
- Condominium
Est. Annual Taxes
- $5,050
Year Built
- Built in 1983 | Newly Remodeled
Home Design
- Entry on the 10th floor
- Concrete Block And Stucco Construction
Interior Spaces
- 448 Sq Ft Home
- Ceiling Fan
- Entrance Foyer
- Living Room
- Open Floorplan
- Utility Room
- Stacked Washer and Dryer
- Security System Leased
Kitchen
- Electric Cooktop
- Microwave
- Dishwasher
Flooring
- Laminate
- Tile
Bedrooms and Bathrooms
- 1 Bedroom
- 1 Full Bathroom
- Single Vanity
Parking
- 1 Parking Space
- Additional Parking
- Assigned Parking
Schools
- Best Elementary School
- Olle Middle School
- Aisd Draw High School
Utilities
- Central Heating and Cooling System
- Programmable Thermostat
Additional Features
- Handicap Accessible
- Energy-Efficient Thermostat
Community Details
Overview
- Association fees include common area insurance, ground maintenance, maintenance structure, trash
- High-Rise Condominium
- Built by Centre One Residences
- Centre Bus Park Subdivision
- Maintained Community
Amenities
- Concierge
- Doorman
- Elevator
Recreation
- Dog Park
Security
- Security Guard
- Card or Code Access
Map
Home Values in the Area
Average Home Value in this Area
Property History
| Date | Event | Price | List to Sale | Price per Sq Ft |
|---|---|---|---|---|
| 10/20/2025 10/20/25 | For Sale | $215,000 | -- | $480 / Sq Ft |
Source: Houston Association of REALTORS®
MLS Number: 11666470
- 9800 Centre Pkwy Unit 1006
- 9800 Centre Pkwy Unit 1003
- 9800 Centre Pkwy Unit 1005
- 10403 Forum Park Dr
- 10202 Forum Park Dr Unit 15
- 10202 Forum Park Dr Unit 211
- 10202 Forum Park Dr
- 9350 Country Creek Dr Unit 18
- 9350 Country Creek Dr Unit 58
- 9350 Country Creek Dr Unit 6
- 9550 Deering Dr Unit 404
- 9550 Deering Dr Unit 310
- 9550 Deering Dr Unit 408
- 9550 Deering Dr Unit 210
- 10110 Forum Dr W Unit 537
- 10110 Forum Dr W Unit 506
- 10110 Forum Dr W Unit 622
- 10110 Forum Dr W Unit D422
- 10110 Forum West Dr Unit 421
- 10211 Sugar Branch Dr Unit 436
- 10101 Forum Park Dr Unit 2031
- 10101 Forum Park Dr Unit 1084
- 10101 Forum Park Dr Unit 1071
- 10101 Forum Park Dr Unit 2040
- 10101 Forum Park Dr Unit 2025
- 10101 Forum Park Dr Unit 2067
- 10101 Forum Park Dr Unit 2092
- 10101 Forum Park Dr Unit 2036
- 10101 Forum Park Dr Unit 2051
- 10101 Forum Park Dr Unit 2046
- 10101 Forum Park Dr Unit 2020
- 10101 Forum Park Dr Unit 1005
- 10101 Forum Park Dr Unit 2065
- 10101 Forum Park Dr Unit 1056
- 10101 Forum Park Dr Unit 1029
- 10101 Forum Park Dr Unit 1079
- 10101 Forum Park Dr Unit 2032
- 10101 Forum Park Dr Unit 1046
- 10101 Forum Park Dr Unit 2047
- 10101 Forum Park Dr
