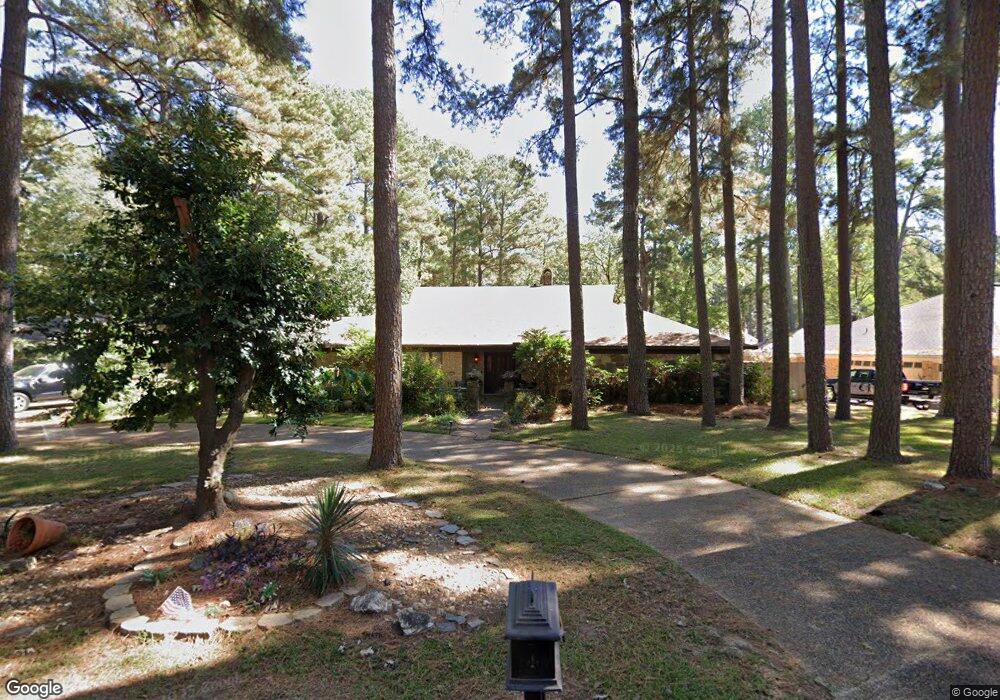9801 Chase Way Shreveport, LA 71118
Hyde Park-Brookwood-Southern Hills NeighborhoodEstimated Value: $345,647 - $383,000
5
Beds
4
Baths
4,041
Sq Ft
$91/Sq Ft
Est. Value
About This Home
This home is located at 9801 Chase Way, Shreveport, LA 71118 and is currently estimated at $368,412, approximately $91 per square foot. 9801 Chase Way is a home located in Caddo Parish with nearby schools including Forest Hill Elementary School, Fairfield Magnet School, and Judson Fundamental Elementary School.
Ownership History
Date
Name
Owned For
Owner Type
Purchase Details
Closed on
Mar 29, 2018
Sold by
Eddington Timothy Lee and Eddington Terri Geter
Bought by
Harris Ray and Tuzun Sharon Unee
Current Estimated Value
Home Financials for this Owner
Home Financials are based on the most recent Mortgage that was taken out on this home.
Original Mortgage
$331,987
Outstanding Balance
$285,437
Interest Rate
4.43%
Mortgage Type
VA
Estimated Equity
$82,975
Create a Home Valuation Report for This Property
The Home Valuation Report is an in-depth analysis detailing your home's value as well as a comparison with similar homes in the area
Home Values in the Area
Average Home Value in this Area
Purchase History
| Date | Buyer | Sale Price | Title Company |
|---|---|---|---|
| Harris Ray | $325,000 | -- |
Source: Public Records
Mortgage History
| Date | Status | Borrower | Loan Amount |
|---|---|---|---|
| Open | Harris Ray | $331,987 |
Source: Public Records
Tax History Compared to Growth
Tax History
| Year | Tax Paid | Tax Assessment Tax Assessment Total Assessment is a certain percentage of the fair market value that is determined by local assessors to be the total taxable value of land and additions on the property. | Land | Improvement |
|---|---|---|---|---|
| 2024 | $4,752 | $30,484 | $4,363 | $26,121 |
| 2023 | $4,533 | $28,437 | $4,155 | $24,282 |
| 2022 | $4,533 | $28,437 | $4,155 | $24,282 |
| 2021 | $4,463 | $28,437 | $4,155 | $24,282 |
| 2020 | $4,464 | $28,437 | $4,155 | $24,282 |
| 2019 | $4,629 | $28,626 | $4,155 | $24,471 |
| 2018 | $2,720 | $28,626 | $4,155 | $24,471 |
| 2017 | $4,703 | $28,626 | $4,155 | $24,471 |
| 2015 | $2,458 | $26,470 | $4,160 | $22,310 |
| 2014 | $2,477 | $26,470 | $4,160 | $22,310 |
| 2013 | -- | $26,470 | $4,160 | $22,310 |
Source: Public Records
Map
Nearby Homes
- 2205 Chase Field
- 9803 Chase Island Dr
- 2401 Windbrooke Ct
- 2025 Pitch Pine Dr
- 2422 Somersworth Dr
- 9800 Hadrians Way
- 9519 Short Leaf Dr
- 2424 Somersworth Dr
- 2034 Holly Oak Dr
- 0 Williamson Way Unit 20458451
- 9471 Hemlock Cir
- 9438 Shartel Dr
- 2020 Dulverton Ct
- 9448 Ferrara Dr
- 9446 Ferrara Dr
- 9444 Ferrara Dr
- 9442 Ferrara Dr
- 9440 Ferrara Dr
- 9425 Pitch Pine Dr
- 9415 Shartel Dr
- 9801 Chase Way
- 9805 Chase Way
- 9800 Chase Island Dr
- 9800 Chase Way
- 9800 Chase Way
- 9800 Chase Way
- 9704 Chase Way
- 9704 Chase Way
- 2108 Chase Cove
- 9807 Chase Way
- 2112 Chase Cove
- 9804 Chase Way
- 9801 Chase Island Dr
- 9806 Chase Island Dr
- 2104 Chase Cove
- 9700 Chase Way
- 9809 Chase Way
- 9806 Chase Way
- 2209 Chase Field
- 2113 Chase Cove
