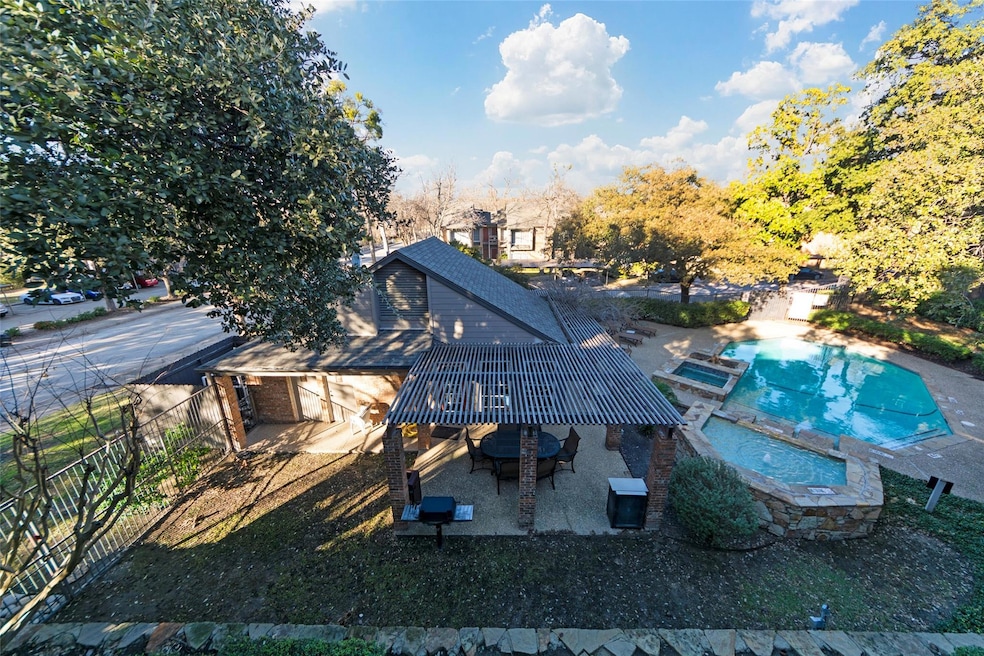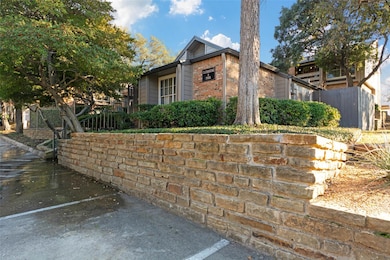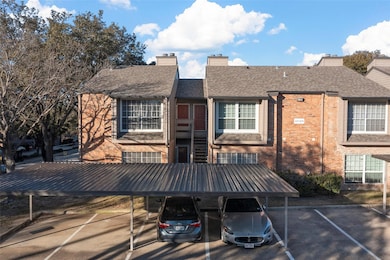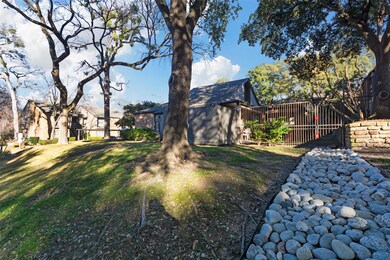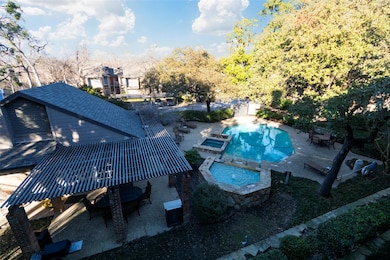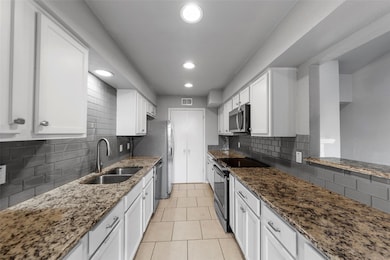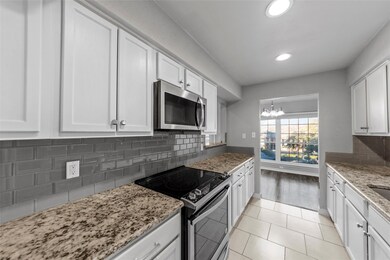9801 Royal Ln Unit 104E Dallas, TX 75231
Cooperfield NeighborhoodHighlights
- Outdoor Pool
- 5.73 Acre Lot
- Granite Countertops
- Lake Highlands High School Rated A-
- Open Floorplan
- Walk-In Closet
About This Home
This gorgeous 1-bedroom, 1-bathroom condo near Lake Highlands in Richardson ISD boasts a stunning pool view right from your balcony! It features neutral paint, wood-like flooring, a cozy fireplace, and vaulted ceilings. The upgraded kitchen includes white cabinets, stainless steel appliances, granite countertops, and a sleek backsplash. The spacious master bedroom has two walk-in closets. The modern bathroom offers a large granite countertop and stylish shower tile. Relax on the private balcony overlooking the pool, hot tub, clubhouse, and trees. Extras include two indoor closets, an outdoor storage closet, and an in-unit laundry room. Located in the Woodlands on the Creek with easy access to highways 75 and 635, this condo is a must-see!
Listing Agent
TexasPads Brokerage Phone: 469-688-6007 License #0520187 Listed on: 04/17/2025
Condo Details
Home Type
- Condominium
Est. Annual Taxes
- $3,135
Year Built
- Built in 1981
HOA Fees
- $392 Monthly HOA Fees
Home Design
- Brick Exterior Construction
- Slab Foundation
- Composition Roof
- Siding
Interior Spaces
- 767 Sq Ft Home
- 1-Story Property
- Open Floorplan
- Ceiling Fan
- Decorative Lighting
- Wood Burning Fireplace
- Living Room with Fireplace
- Laminate Flooring
Kitchen
- Electric Cooktop
- Dishwasher
- Granite Countertops
- Disposal
Bedrooms and Bathrooms
- 1 Bedroom
- Walk-In Closet
- 1 Full Bathroom
Parking
- 1 Carport Space
- Assigned Parking
Pool
- Outdoor Pool
- Fence Around Pool
Schools
- Skyview Elementary School
- Forest Meadow Middle School
- Lake Highlands School
Utilities
- Central Heating and Cooling System
- High Speed Internet
- Cable TV Available
Listing and Financial Details
- Residential Lease
- Security Deposit $1,100
- Tenant pays for all utilities
- $50 Application Fee
- Legal Lot and Block 1 / A
- Assessor Parcel Number 0021M690000E00104
Community Details
Overview
- Association fees include full use of facilities
- Kpm Association Management HOA, Phone Number (214) 838-1409
- Woodlands 01 On Creek Subdivision
- Mandatory home owners association
Amenities
- Community Mailbox
Pet Policy
- No Pets Allowed
Map
Source: North Texas Real Estate Information Systems (NTREIS)
MLS Number: 20901538
APN: 0021M690000E00104
- 9801 Royal Ln Unit 703G
- 9801 Royal Ln Unit 804F
- 9801 Royal Ln Unit 506I
- 8555 Fair Oaks Crossing Unit 507
- 8518 Coppertowne Ln
- 8722 Arbor Park Ct
- 8719 Arbor Park Dr
- 8904 Meadowknoll Dr
- 8562 Brittania Way
- 9910 Royal Ln Unit 702
- 9910 Royal Ln Unit 1105
- 9910 Royal Ln Unit 208
- 9910 Royal Ln Unit 601
- 9910 Royal Ln Unit 1402
- 9910 Royal Ln Unit 706
- 8606 Brittania Way
- 8600 Coppertowne Ln Unit 303C
- 8600 Coppertowne Ln Unit 1300L
- 8600 Coppertowne Ln Unit 804
- 8600 Coppertowne Ln Unit 2000S
- 8423 Coppertowne Ln
- 8401 Skillman St
- 8426 Towneship Ln
- 8600 Coppertowne Ln Unit 2001S
- 8600 Coppertowne Ln Unit 303C
- 8110 Skillman St Unit 2032F
- 8110 Skillman St Unit 1042H
- 8109 Skillman St Unit 3004
- 9850 Whitehurst Dr
- 8678 Coppertowne Ln
- 8109 Skillman St Unit 3026
- 9539 Highland View Dr
- 9563 Windy Knoll Dr
- 9911 Whitehurst Dr
- 10010 Whitehurst Dr
- 9747 Whitehurst Dr Unit 108
- 9690 Fallbrook Dr
- 9747 Whitehurst Dr Unit 171
- 7920 Skillman St
- 9702 Summerhill Ln
