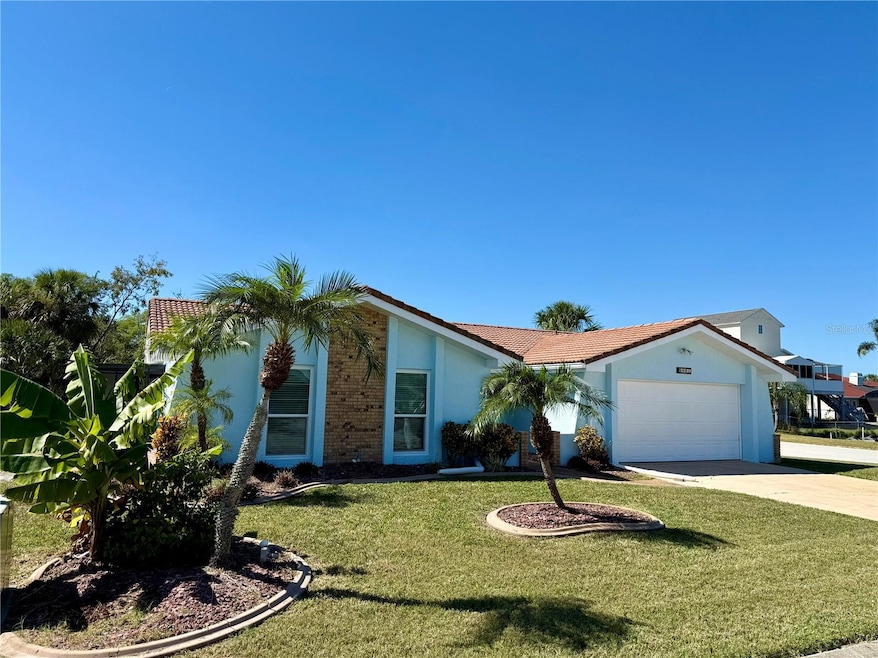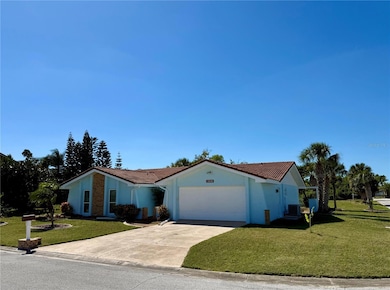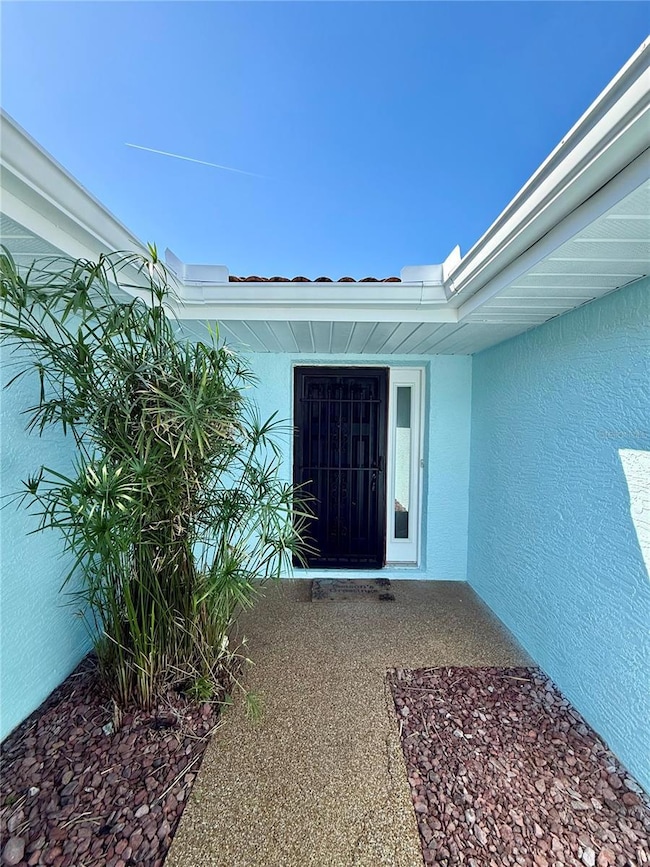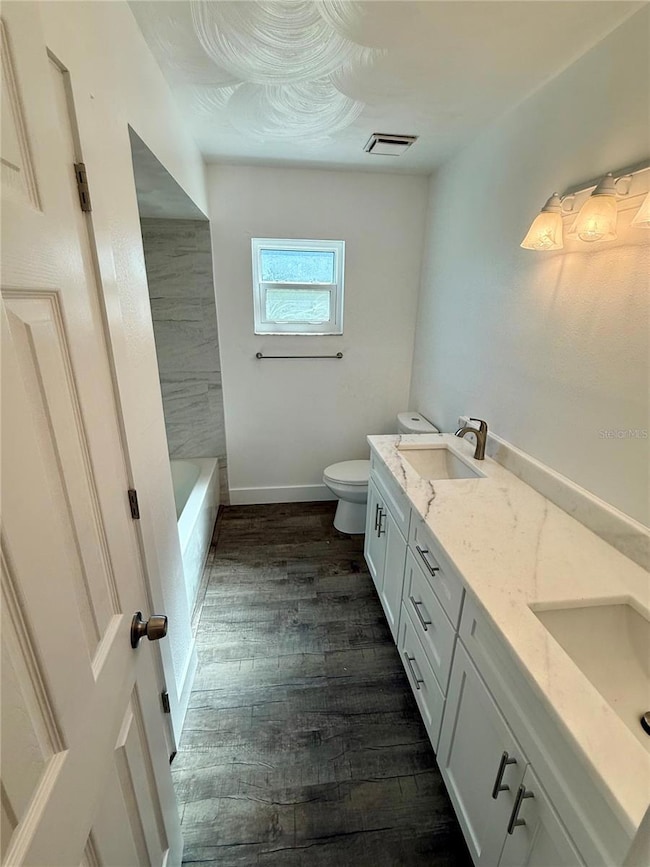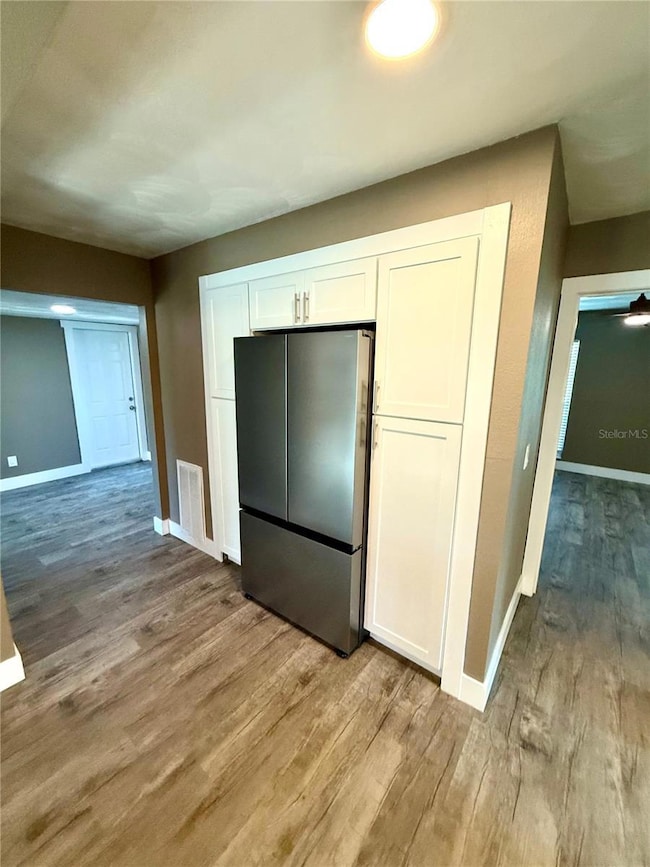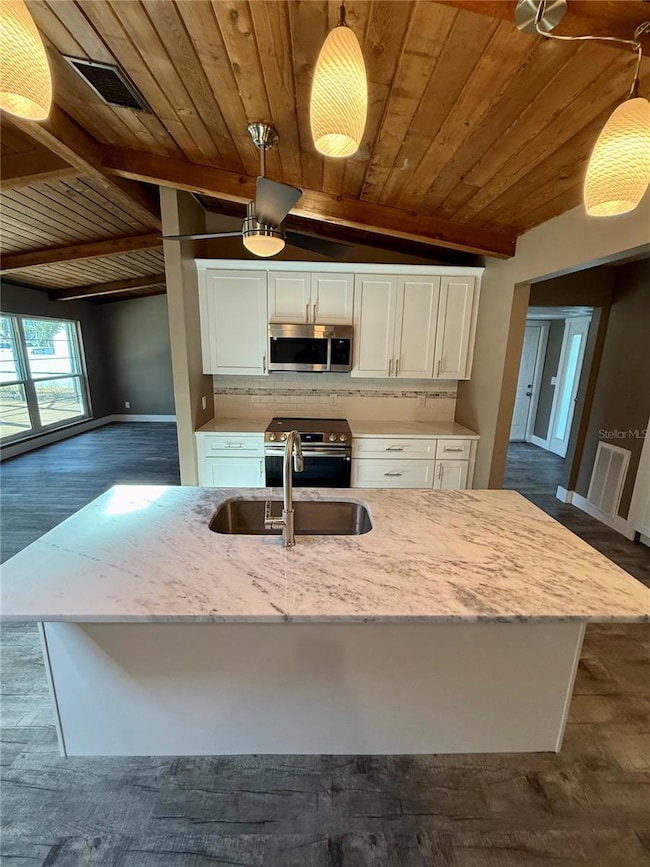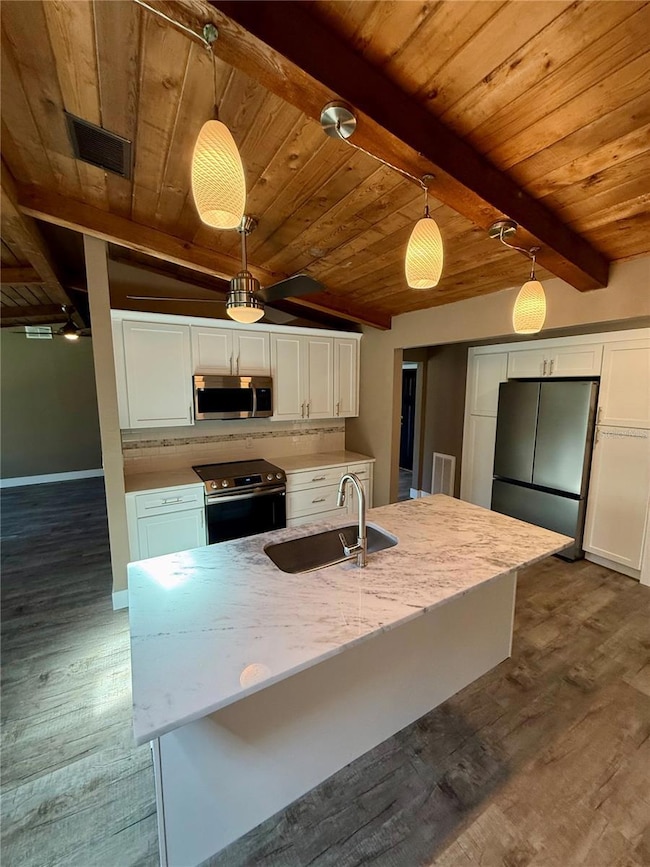
9801 San Moreno Way Port Richey, FL 34668
Estimated payment $2,090/month
Highlights
- Screened Pool
- Main Floor Primary Bedroom
- Stone Countertops
- Cathedral Ceiling
- Sun or Florida Room
- No HOA
About This Home
This spectacular 2-bedroom, 2-bathroom home has been fully transformed into a true paradise following an extensive remodel after Hurricane Helene. Every inch of this property has been thoughtfully redesigned with high-end finishes and attention to detail.
At the heart of the home is a stunning luxury kitchen, the centerpiece of the open-concept great room. Designed for entertaining, the space features vaulted ceilings with cedar plank accents, creating warmth and character. The kitchen boasts brand new, all-wood white shaker cabinets, topped with striking quartz countertops and a classic subway tile backsplash. Completing the space are new stainless steel appliances and a stylish island overlooking the spacious living area.
The living room is anchored by a charming brick fireplace and a unique cedar accent wall, adding texture and personality throughout the great room. Both bathrooms have been fully remodeled with modern tile, sleek vanities, and quartz countertops. The primary suite is fit for royalty, featuring a generous walk-in closet and a spa-like ensuite bathroom complete with a soaking tub. The second bedroom is spacious and bright, offering ample closet space and comfort. Step outside through sliding glass doors to your private backyard oasis, complete with a sparkling pool and an outdoor bar — the ultimate tropical escape for relaxing or entertaining.
Additional highlights include:
Entire interior and exterior freshly painted
New finishes throughout
Thoughtful design and layout updates
There’s too much to list — you have to see it in person to truly appreciate this beautiful transformation. Schedule your private showing today!
Listing Agent
SNAP REALTY LLC Brokerage Phone: 727-457-5453 License #3035580 Listed on: 10/18/2025
Home Details
Home Type
- Single Family
Est. Annual Taxes
- $5,122
Year Built
- Built in 1982
Lot Details
- 7,500 Sq Ft Lot
- West Facing Home
- Property is zoned R4
Parking
- 2 Car Attached Garage
Home Design
- Brick Exterior Construction
- Slab Foundation
- Tile Roof
- Block Exterior
- Stucco
Interior Spaces
- 1,592 Sq Ft Home
- Cathedral Ceiling
- Ceiling Fan
- Skylights
- Wood Burning Fireplace
- Fireplace Features Masonry
- Sliding Doors
- Family Room Off Kitchen
- Living Room with Fireplace
- Combination Dining and Living Room
- Sun or Florida Room
- Luxury Vinyl Tile Flooring
- Laundry in Garage
Kitchen
- Range
- Microwave
- Dishwasher
- Stone Countertops
- Solid Wood Cabinet
- Disposal
Bedrooms and Bathrooms
- 2 Bedrooms
- Primary Bedroom on Main
- 2 Full Bathrooms
- Soaking Tub
Pool
- Screened Pool
- In Ground Pool
- Gunite Pool
- Fence Around Pool
Outdoor Features
- Rain Gutters
- Private Mailbox
Utilities
- Central Heating and Cooling System
- Cable TV Available
Community Details
- No Home Owners Association
- West Port Sub Subdivision
Listing and Financial Details
- Visit Down Payment Resource Website
- Tax Lot 101
- Assessor Parcel Number 20-25-16-098D-00000-1010
Map
Home Values in the Area
Average Home Value in this Area
Tax History
| Year | Tax Paid | Tax Assessment Tax Assessment Total Assessment is a certain percentage of the fair market value that is determined by local assessors to be the total taxable value of land and additions on the property. | Land | Improvement |
|---|---|---|---|---|
| 2025 | $5,122 | $270,748 | $39,480 | $231,268 |
| 2024 | $5,122 | $288,327 | $39,480 | $248,847 |
| 2023 | $4,971 | $280,997 | $19,810 | $261,187 |
| 2022 | $1,110 | $98,220 | $0 | $0 |
| 2021 | $1,076 | $95,360 | $14,825 | $80,535 |
| 2020 | $1,052 | $94,050 | $11,305 | $82,745 |
| 2019 | $1,023 | $91,940 | $0 | $0 |
| 2018 | $995 | $90,235 | $0 | $0 |
| 2017 | $984 | $90,235 | $0 | $0 |
| 2016 | $927 | $86,561 | $0 | $0 |
| 2015 | $806 | $78,208 | $11,305 | $66,903 |
| 2014 | $1,277 | $67,400 | $10,255 | $57,145 |
Property History
| Date | Event | Price | List to Sale | Price per Sq Ft | Prior Sale |
|---|---|---|---|---|---|
| 11/22/2025 11/22/25 | Price Changed | $314,900 | -4.5% | $198 / Sq Ft | |
| 10/18/2025 10/18/25 | For Sale | $329,900 | +139.1% | $207 / Sq Ft | |
| 07/01/2014 07/01/14 | Off Market | $138,000 | -- | -- | |
| 03/26/2014 03/26/14 | Sold | $138,000 | -7.9% | $87 / Sq Ft | View Prior Sale |
| 03/03/2014 03/03/14 | Pending | -- | -- | -- | |
| 01/09/2014 01/09/14 | Price Changed | $149,800 | -4.0% | $94 / Sq Ft | |
| 09/12/2013 09/12/13 | Price Changed | $156,000 | -2.4% | $98 / Sq Ft | |
| 04/18/2013 04/18/13 | For Sale | $159,900 | -- | $100 / Sq Ft |
Purchase History
| Date | Type | Sale Price | Title Company |
|---|---|---|---|
| Warranty Deed | $165,000 | First Title Source | |
| Warranty Deed | $165,000 | First Title Source | |
| Warranty Deed | $138,000 | Sunbelt Title Agency | |
| Deed | $193,209 | Attorney | |
| Warranty Deed | $250,000 | Executive Title Svcs Fl Inc | |
| Warranty Deed | $200,000 | -- | |
| Warranty Deed | $150,000 | -- | |
| Quit Claim Deed | -- | -- |
Mortgage History
| Date | Status | Loan Amount | Loan Type |
|---|---|---|---|
| Previous Owner | $247,000 | Seller Take Back |
About the Listing Agent

I pride myself in trying to be one of the resident experts on residential, investment, and waterfront properties in the Pasco and Pinellas counties. I have listed and sold numerous properties in the Greater Tampa area and pride myself on securing the absolute best outcome for my clients. In addition I work with Developers and Residential Home Builders to secure land for acquisition teams for further development or the release of said assets back into the circulation. I have extensive
Shawn's Other Listings
Source: Stellar MLS
MLS Number: W7879997
APN: 20-25-16-098D-00000-1010
- 0 Morena St Unit 5 MFRW7870547
- 9810 San Sebastian Way
- 9811 San Mateo Way
- 9817 San Sierra Way
- 9930 San Diego Way
- 0 San Sierra Way
- 9917 San Sierra Way
- 6104 Seabreeze Dr Unit 3
- 9907 Island Harbor Dr
- 9832 Island Harbor Dr
- 9900 Island Harbor Dr
- 9927 Island Harbor Dr
- 9910 Island Harbor Dr
- 6134 Westport Dr
- 6205 Seabreeze Dr
- 6205 Westport Dr
- 9980 Eagles Point Cir Unit 1
- 9970 Eagles Point Cir Unit 3
- 9981 Eagles Point Cir Unit 4
- 6314 Keller Dr
- 9702 Gableview Dr
- 9829 Grace Dr
- 9903 Grace Dr
- 9901 Grace Dr
- 9920 Grace Dr
- 9831 Aquarius Dr Unit 7
- 9901 Aquarius Dr Unit 3
- 9901 Aquarius Dr Unit 8
- 9911 Aquarius Dr Unit 7
- 9911 Aquarius Dr Unit 3
- 9911 Aquarius Dr Unit 8
- 9911 Aquarius Dr Unit 4
- 9919 Aquarius Dr Unit 5
- 9919 Aquarius Dr Unit 1
- 9919 Aquarius Dr Unit 6
- 6231 Seabreeze Dr
- 9980 Eagles Point Cir Unit 3
- 9940 Eagles Point Cir Unit 4
- 9910 Eagles Point Cir Unit 3
- 9805 Hidden Ln Unit 2
