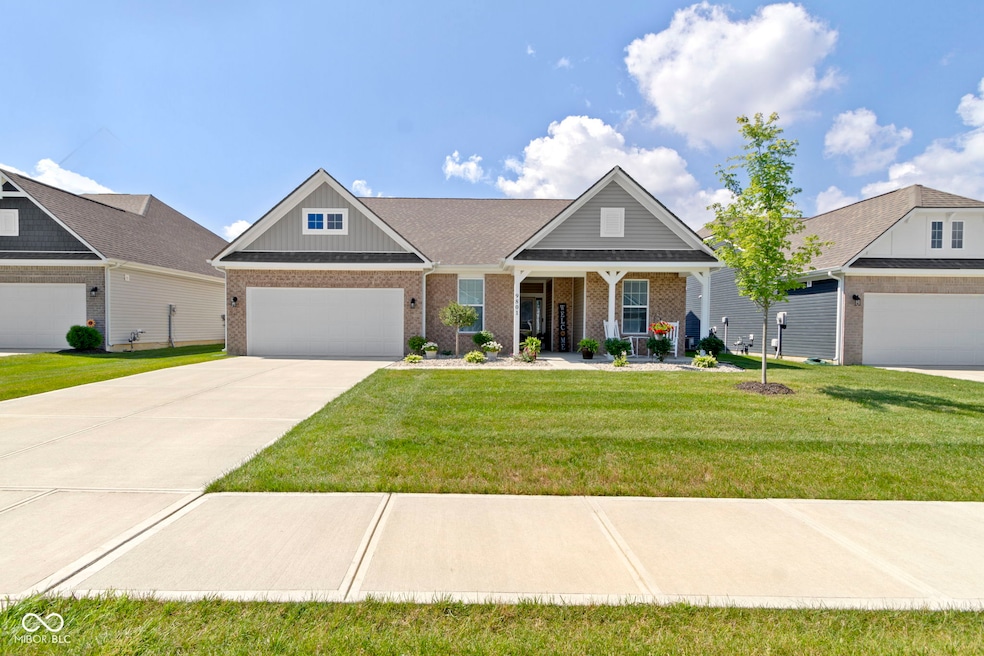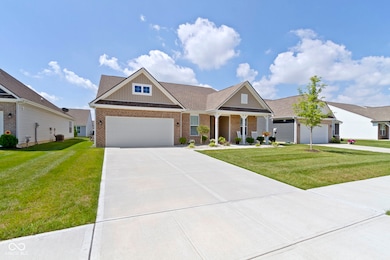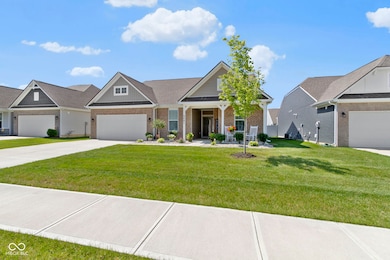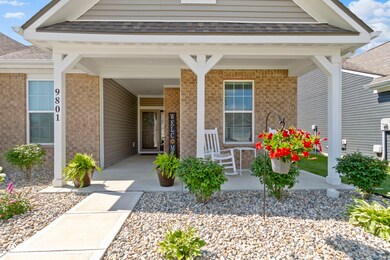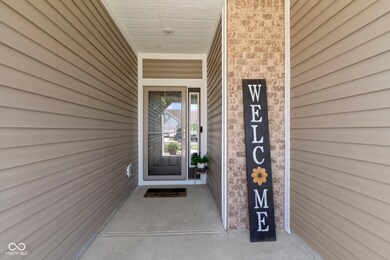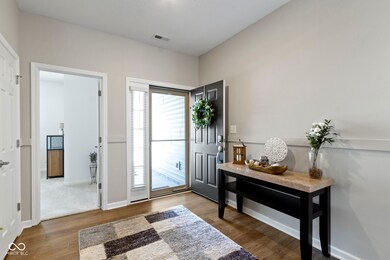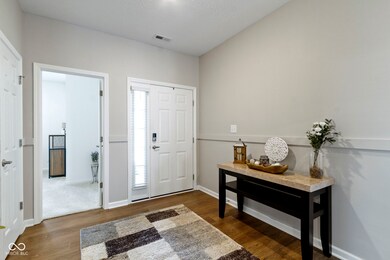9801 Zion Way Pendleton, IN 46064
Estimated payment $2,525/month
Highlights
- Home Energy Rating Service (HERS) Rated Property
- Vaulted Ceiling
- 2 Car Attached Garage
- Pendleton Heights High School Rated 9+
- Ranch Style House
- Vinyl Plank Flooring
About This Home
Experience sophistication and comfort in this meticulously maintained 3-bedroom, 2.5-bath residence. Soaring 12-foot ceilings grace the gourmet kitchen and great room, creating an open and airy ambiance. The kitchen features elegant subway tile backsplash, upgraded paint, and premium finishes designed for the modern entertainer. Custom feature walls in the primary suite and great room add a touch of designer flair, while custom blinds and low-maintenance landscaping enhance the home's effortless appeal. Enjoy the convenience of a third garage bay-perfect for additional storage or your golf cart-and a full irrigation system to keep your grounds pristine. With a low HOA that includes mowing and snow removal, every detail has been designed for a life of ease and refined living.
Open House Schedule
-
Sunday, October 12, 20253:00 to 5:00 pm10/12/2025 3:00:00 PM +00:0010/12/2025 5:00:00 PM +00:00Add to Calendar
Home Details
Home Type
- Single Family
Est. Annual Taxes
- $3,956
Year Built
- Built in 2022
Lot Details
- 7,536 Sq Ft Lot
- Sprinkler System
HOA Fees
- $133 Monthly HOA Fees
Parking
- 2 Car Attached Garage
Home Design
- Ranch Style House
- Brick Exterior Construction
- Slab Foundation
- Cement Siding
- Low Volatile Organic Compounds (VOC) Products or Finishes
Interior Spaces
- 2,317 Sq Ft Home
- Vaulted Ceiling
- Combination Kitchen and Dining Room
Kitchen
- Microwave
- Dishwasher
- Disposal
Flooring
- Carpet
- Vinyl Plank
Bedrooms and Bathrooms
- 3 Bedrooms
Eco-Friendly Details
- Home Energy Rating Service (HERS) Rated Property
- Energy-Efficient Windows
Schools
- Pendleton Heights Middle School
- Pendleton Heights High School
Utilities
- Central Air
- Electric Water Heater
Community Details
- Association fees include irrigation, lawncare, snow removal
- Estes Park Subdivision
Listing and Financial Details
- Tax Lot 95
- Assessor Parcel Number 481528203002098015
Map
Home Values in the Area
Average Home Value in this Area
Tax History
| Year | Tax Paid | Tax Assessment Tax Assessment Total Assessment is a certain percentage of the fair market value that is determined by local assessors to be the total taxable value of land and additions on the property. | Land | Improvement |
|---|---|---|---|---|
| 2024 | $3,955 | $395,500 | $67,400 | $328,100 |
| 2023 | $3,621 | $362,100 | $64,200 | $297,900 |
| 2022 | $38 | $300 | $300 | $0 |
Property History
| Date | Event | Price | List to Sale | Price per Sq Ft |
|---|---|---|---|---|
| 10/04/2025 10/04/25 | Price Changed | $389,000 | -2.8% | $168 / Sq Ft |
| 08/01/2025 08/01/25 | Price Changed | $400,000 | -1.2% | $173 / Sq Ft |
| 07/18/2025 07/18/25 | Price Changed | $405,000 | -0.7% | $175 / Sq Ft |
| 07/11/2025 07/11/25 | For Sale | $408,000 | -- | $176 / Sq Ft |
Purchase History
| Date | Type | Sale Price | Title Company |
|---|---|---|---|
| Warranty Deed | -- | Enterprise Title |
Mortgage History
| Date | Status | Loan Amount | Loan Type |
|---|---|---|---|
| Open | $292,995 | New Conventional |
Source: MIBOR Broker Listing Cooperative®
MLS Number: 22050105
APN: 48-15-28-203-002.098-015
- 9909 Canyon Ln
- 9835 Bryce Blvd
- 645 Kilmore Dr
- 9806 Olympic Blvd
- 209 Indiana Ave
- 636 S Broadway St
- 278 Evening Bay Ct
- 1922 Cold Springs Dr
- 238 Jefferson St
- Chestnut Plan at Huntzinger Farm - Cold Springs
- Norway Plan at Huntzinger Farm - Cold Springs
- Spruce Plan at Huntzinger Farm - Cold Springs
- Cooper Plan at Huntzinger Farm - Cold Springs
- Walnut Plan at Huntzinger Farm - Cold Springs
- Norway Plan at Huntzinger Farm - Maplewood
- Juniper Plan at Huntzinger Farm - Cold Springs
- Ironwood Plan at Huntzinger Farm - Cold Springs
- Empress Plan at Huntzinger Farm - Cold Springs
- Aspen II Plan at Huntzinger Farm - Cold Springs
- Bradford Plan at Huntzinger Farm - Maplewood
- 112 E Madison Ave Unit 1
- 1744 Cold Springs Dr
- 10775 Wymm Ln
- 10828 August Dr
- 10864 Grace Dr
- 10902 Spirit Dr
- 7838 Rose Ln
- 9050 800 S
- 324 Norris Dr
- 8653 Kellner St
- 9340 W Dockside Cir
- 8250 S Rising Sun Dr
- 9393 W Quarter Moon Dr
- 9414 W Stargazer Dr
- 8645 Lester Place
- 9498 W Midnight Dr
- 524 W 53rd St
- 524 W 53rd St
- 602 Bradley Dr
- 601 N Madison St
