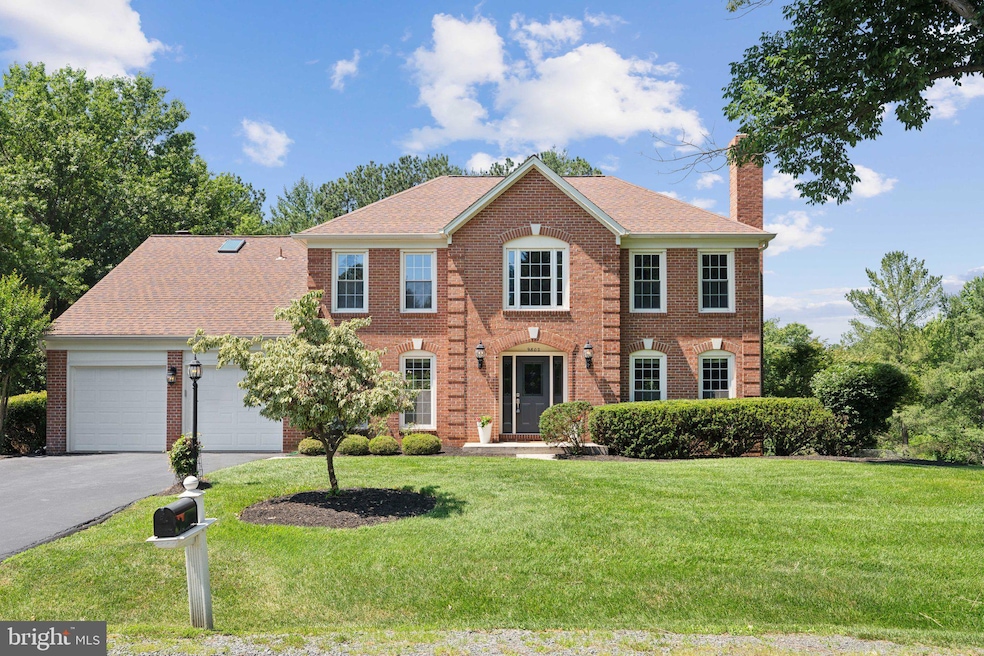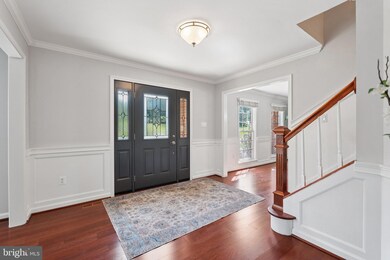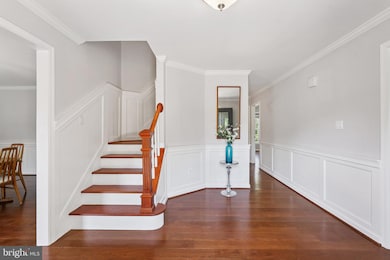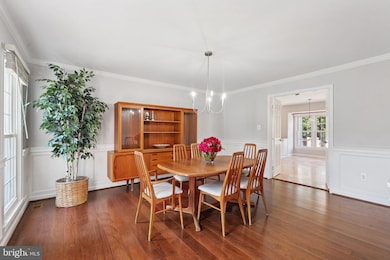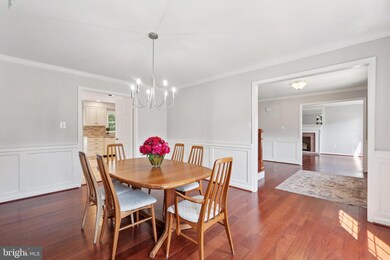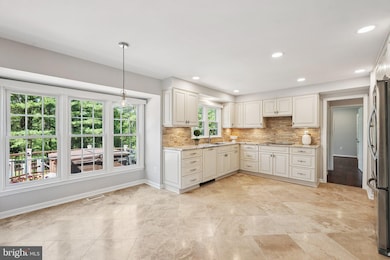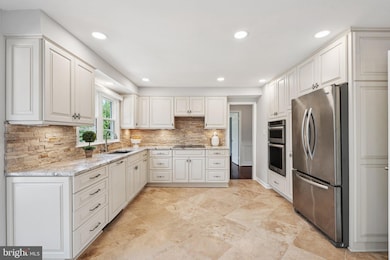
9802 Days Farm Dr Vienna, VA 22182
Wolf Trap NeighborhoodHighlights
- Spa
- Curved or Spiral Staircase
- Deck
- Westbriar Elementary School Rated A
- Colonial Architecture
- Wood Flooring
About This Home
As of August 2025Welcome to the sought-after Wolftrap Meadows community!
This elegant Raleigh model colonial has gorgeous renovations, and has been lovingly maintained by its original owners. Situated on a rare flat 0.57-acre lot, this home features a spacious 2-car garage and a rare 5-bedroom layout upstairs, including a luxurious primary suite. This one truly stands out!
Main Level - Enter through a stately front door into a welcoming center hall foyer where brand-new Santos Mahogany hardwood floors gleam beneath a graceful curved staircase. Flow through the Formal Dining Room with Classic crown molding and chair rail details, the Living Room with charming fireplace with a traditional mantel, the Library/Office, which is ideal for remote work and an Updated Powder Room, full of natural light.
The heart of the home is the Renovated Gourmet eat-in Kitchen, thoughtfully designed with Gorgeous stone finishes and granite countertops, Custom cabinetry and built-ins with a solid mahogany top, Induction cooktop and stainless steel appliances, built-in ice maker, triple bay window in breakfast area and a wet bar with wine storage and more custom panty storage.
The kitchen opens to the great room with skylights, soaring ceilings and brick fireplace allows one to step out to enormous deck perfect for entertaining or relaxing in the premium hot tub.
Upper Level - The expansive primary suite is a peaceful retreat with bathroom highlights being Skylight and custom lighting, Granite-topped double vanity, Frameless glass shower, Deep soaking tub & Two closets. Four additional generously-sized bedrooms share a beautifully updated full bath featuring Granite vanity, Tub/shower combo and Stylish tilework.
Lower Level - The full walk-out basement offers 1,523 sq ft of space with rough-in plumbing for a future bath. Let your imagination run wild! Unfinished basement currently includes Storage shelving, Workshop bench and Brand-new Carrier HVAC system and new water heater (2025). The space is vast with proper egress, door and window access, that lead to backyard paver patio.
Outdoor Features - Beautifully landscaped flat lot with lush green lawn, mature trees and curated planting beds, direct view and access to the community tennis court — owners are leaving their ball machine!
Paved walking path from street to court connects to the W&OD Trail (path turns to gravel/natural path around creek area when connecting to W&OD trail) which makes for easy bike, run, or stroll into Vienna or Reston without traffic concerns.
Recent Updates: Roof & Gutters 2010, Windows & Siding 2010, Deck & Hot Tub 2014, Kitchen Renovation 2013, Three Bathroom Renovations 2018, Front Door Replacement 2024, Hardwood Floors & Carpeting 2023–2024, Entire Interior Painted (Main/Upper Levels + Trim) 2025, HVAC & Water Heater 2025
Location Location Location !!! This property is very close to world class entertainment, shopping & dining in Tysons, Reston and Vienna. You can hear the concert music & fireworks in the summertime coming from National Park Wolftrap Performing Arts Center. Bike or walk to Meadowlark Botanical Gardens. Easy access for commuters to get to Dulles Toll Route/I-66, I-495 Beltway as well as Metro and Fairfax Connector bus stops along Beulah Road & Maple Avenue. Silver line metro stations in Tysons are super convenient and/or the Orange line station in Vienna.
See the agent section for Special Features & Owner Updates doc for full list of all the wonderful elements & more insight about this special property. Note: tax record has errors. Refer to floorplans for proper square footage.
Little drama during showings --- the pendant light hanging in kitchen was damaged. The glass cover will be replaced !
Fresh, clean, and move-in ready — come experience the warmth and charm of this exceptional home in Wolftrap Meadows!
Home Details
Home Type
- Single Family
Est. Annual Taxes
- $13,374
Year Built
- Built in 1986
Lot Details
- 0.57 Acre Lot
- Property is zoned 111
HOA Fees
- $8 Monthly HOA Fees
Parking
- 2 Car Direct Access Garage
- Front Facing Garage
- Garage Door Opener
- Driveway
Home Design
- Colonial Architecture
- Brick Exterior Construction
- Poured Concrete
- Architectural Shingle Roof
- Vinyl Siding
- Concrete Perimeter Foundation
Interior Spaces
- Property has 2 Levels
- Curved or Spiral Staircase
- Built-In Features
- Chair Railings
- Crown Molding
- Ceiling Fan
- Skylights
- Recessed Lighting
- Pendant Lighting
- 2 Fireplaces
- Wood Burning Fireplace
- Screen For Fireplace
- Window Treatments
- French Doors
- Entrance Foyer
- Family Room Off Kitchen
- Living Room
- Formal Dining Room
- Den
- Fire and Smoke Detector
Kitchen
- Breakfast Area or Nook
- Eat-In Kitchen
- Built-In Oven
- Down Draft Cooktop
- Built-In Microwave
- Extra Refrigerator or Freezer
- Ice Maker
- Dishwasher
- Stainless Steel Appliances
- Upgraded Countertops
- Wine Rack
- Disposal
Flooring
- Wood
- Carpet
- Ceramic Tile
Bedrooms and Bathrooms
- 5 Bedrooms
- En-Suite Primary Bedroom
- Walk-In Closet
- Soaking Tub
- Bathtub with Shower
- Walk-in Shower
Laundry
- Laundry Room
- Laundry on main level
- Dryer
- Washer
Unfinished Basement
- Basement Fills Entire Space Under The House
- Connecting Stairway
- Rear Basement Entry
- Rough-In Basement Bathroom
- Basement Windows
Eco-Friendly Details
- Energy-Efficient Windows
Outdoor Features
- Spa
- Deck
- Patio
- Rain Gutters
- Wrap Around Porch
Schools
- Westbriar Elementary School
- Kilmer Middle School
- Marshall High School
Utilities
- Central Heating and Cooling System
- Natural Gas Water Heater
Community Details
- Wolftrap Meadows HOA
- Wolftrap Meadows Subdivision, Raliegh Floorplan
Listing and Financial Details
- Tax Lot 75
- Assessor Parcel Number 0193 13 0075
Ownership History
Purchase Details
Home Financials for this Owner
Home Financials are based on the most recent Mortgage that was taken out on this home.Purchase Details
Similar Homes in Vienna, VA
Home Values in the Area
Average Home Value in this Area
Purchase History
| Date | Type | Sale Price | Title Company |
|---|---|---|---|
| Deed | $1,350,000 | First American Title | |
| Deed | $1,350,000 | First American Title | |
| Deed | $228,900 | -- |
Mortgage History
| Date | Status | Loan Amount | Loan Type |
|---|---|---|---|
| Open | $550,000 | New Conventional | |
| Closed | $550,000 | New Conventional | |
| Previous Owner | $300,000 | New Conventional | |
| Previous Owner | $100,000 | Credit Line Revolving | |
| Previous Owner | $610,650 | New Conventional | |
| Previous Owner | $619,332 | FHA | |
| Previous Owner | $315,000 | New Conventional |
Property History
| Date | Event | Price | Change | Sq Ft Price |
|---|---|---|---|---|
| 08/11/2025 08/11/25 | Sold | $1,350,000 | 0.0% | $466 / Sq Ft |
| 06/26/2025 06/26/25 | For Sale | $1,350,000 | -- | $466 / Sq Ft |
Tax History Compared to Growth
Tax History
| Year | Tax Paid | Tax Assessment Tax Assessment Total Assessment is a certain percentage of the fair market value that is determined by local assessors to be the total taxable value of land and additions on the property. | Land | Improvement |
|---|---|---|---|---|
| 2024 | $13,375 | $1,154,490 | $498,000 | $656,490 |
| 2023 | $13,162 | $1,166,320 | $498,000 | $668,320 |
| 2022 | $12,202 | $1,067,100 | $478,000 | $589,100 |
| 2021 | $10,317 | $879,140 | $388,000 | $491,140 |
| 2020 | $10,421 | $880,560 | $388,000 | $492,560 |
| 2019 | $9,990 | $844,070 | $388,000 | $456,070 |
| 2018 | $9,665 | $840,420 | $388,000 | $452,420 |
| 2017 | $9,557 | $823,140 | $388,000 | $435,140 |
| 2016 | $10,014 | $864,400 | $403,000 | $461,400 |
| 2015 | $9,076 | $813,280 | $378,000 | $435,280 |
| 2014 | $9,056 | $813,280 | $378,000 | $435,280 |
Agents Affiliated with this Home
-
Joan Stansfield

Seller's Agent in 2025
Joan Stansfield
Samson Properties
(703) 505-3898
16 in this area
227 Total Sales
-
Dana Jackins

Seller Co-Listing Agent in 2025
Dana Jackins
Samson Properties
(703) 314-1199
3 in this area
46 Total Sales
-
Parivash Jalaie
P
Buyer's Agent in 2025
Parivash Jalaie
Fairfax Realty of Tysons
(703) 928-4901
1 in this area
43 Total Sales
Map
Source: Bright MLS
MLS Number: VAFX2243786
APN: 0193-13-0075
- 1536 Windstone Dr
- 10286 Johns Hollow Rd
- 1619 Beulah Rd
- 9604 Pembroke Place
- 1807 Horseback Trail
- 1337 Beulah Rd
- 10405 Trumpeter Ct
- 1829 Horseback Trail
- 1615 Crowell Rd
- 1440 Crowell Rd
- 1781 Clovermeadow Dr
- 1292 Middleton Ct
- 9338 Campbell Rd
- 2005 Adams Hill Rd
- 1435 Hunter View Farms
- 1374 Carpers Farm Way
- 9434 Vernon Dr
- 1806 Cranberry Ln
- 1802 Cranberry Ln
- 1729 Beulah Rd
