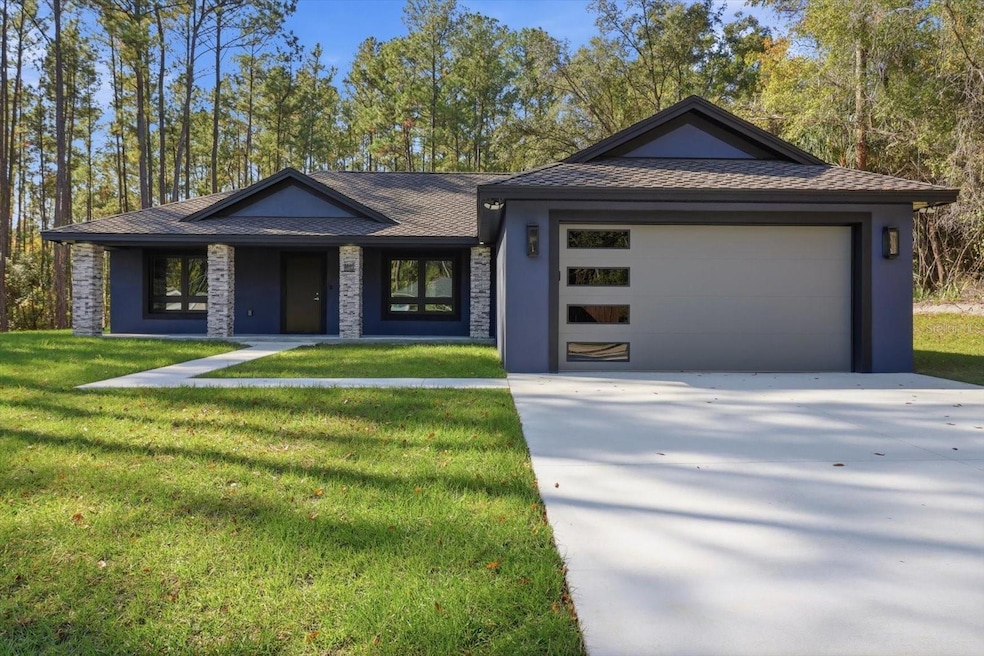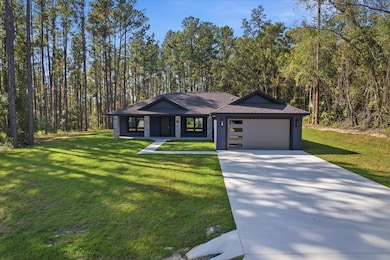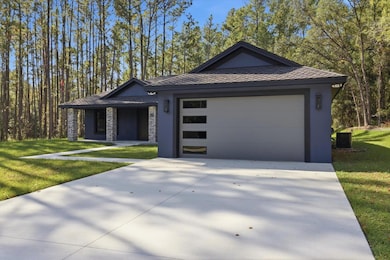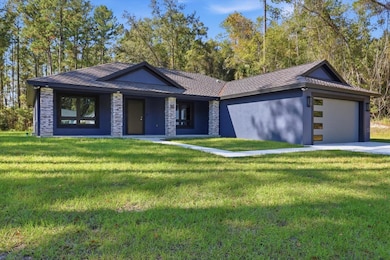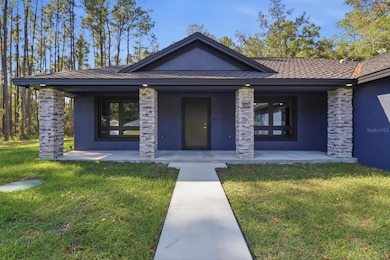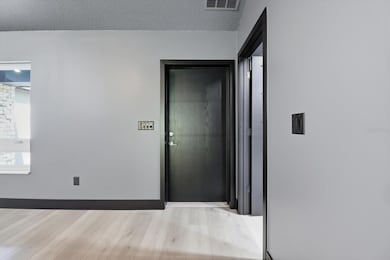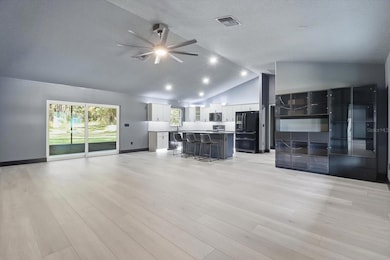9802 N Athenia Dr Citrus Springs, FL 34434
Estimated payment $2,398/month
Highlights
- New Construction
- Open Floorplan
- Private Lot
- View of Trees or Woods
- Contemporary Architecture
- Cathedral Ceiling
About This Home
ONE-OF-A-KIND — Packed With Premium Upgrades You Won’t Find Anywhere Else!
This home is loaded with high-end features including presidential shingles, gas tankless water heater, smooth-finish walls, solid core doors, interior wall insulation, overhead plumbing (no slab leaks!), attic storage with pull-down stairs, epoxy-coated garage floor & porches (photos coming soon), expanded driveway with culvert, stone column accents, screened rear porch, gas flame sconce lights, exterior downlighting in soffits, pre-wired exterior security cameras, upgraded appliance package, master shower enhancements, and so much more.
To top it off, you’ll love the cozy, quiet backyard with NO future homes behind it, rare and hard to find! Welcome Home
Step into your brand-new Citrus Springs home, where quality craftsmanship meets modern comfort. Built with care by Empire Construction, this newly completed 3-bedroom, 2-bath residence stands out with its long list of upgrades, contemporary styling, and energy-efficient construction.
Tall ceilings and smooth-finished walls create an open, airy feel as soon as you walk through the door. The spacious main living area flows seamlessly into the kitchen and dining room, making it perfect for hosting friends or enjoying peaceful evenings at home. Modern Kitchen & Living
The kitchen features beautiful granite countertops, soft-close cabinetry, upgraded hardware, contemporary lighting, and premium appliances. Durable floating luxury vinyl plank flooring carries throughout the entire home, adding a warm and cohesive look while remaining easy to maintain.
Natural light fills the space through energy-efficient windows and a wide sliding glass door that leads to the screened back porch — the perfect spot for morning coffee, grilling, or relaxing in the tranquil, private backyard. Owner’s Suite
The owner’s suite is thoughtfully positioned for privacy and includes stylish ceiling details, dual sinks, upgraded tile work, and a luxurious walk-in shower with premium finishes. Behind the Scenes - Built for Longevity
This home is engineered to last with features not found in typical new builds:
• Upgraded wall and ceiling insulation for lower utility costs
• Overhead PEX plumbing to eliminate the risk of slab leaks
• Underground electrical service for a clean exterior look
• Meter/main combo panel for easy future expansions
• Solid core interior doors for soundproofing and quality feel
• Attic storage with built-in stairs Exterior Appeal
The classic front porch and stone-accented columns make a strong first impression. The oversized, epoxy-coated garage includes a side access door for convenience. Exterior soffit downlighting and gas flame sconce lights add warmth and curb appeal, especially in the evenings. Perfectly Located
You’re just minutes from local rivers, springs, parks, shopping, and newly developing retail areas, giving you space to breathe without being far from everyday essentials. Ready for You
If you’re seeking something truly unique, beautifully built, and loaded with upgrades, this home stands in a class of its own.
Listing Agent
PARRISH REALTY GROUP INC Brokerage Phone: 352-267-6046 License #3605865 Listed on: 11/21/2025
Home Details
Home Type
- Single Family
Est. Annual Taxes
- $267
Year Built
- Built in 2025 | New Construction
Lot Details
- 0.25 Acre Lot
- Lot Dimensions are 79x135
- East Facing Home
- Private Lot
- Property is zoned PDR
Parking
- 2 Car Attached Garage
Home Design
- Home is estimated to be completed on 11/20/25
- Contemporary Architecture
- Slab Foundation
- Shingle Roof
- Block Exterior
- Stucco
Interior Spaces
- 1,710 Sq Ft Home
- Open Floorplan
- Built-In Features
- Tray Ceiling
- Cathedral Ceiling
- Ceiling Fan
- Electric Fireplace
- Double Pane Windows
- ENERGY STAR Qualified Windows
- Insulated Windows
- Great Room
- Views of Woods
- Attic
Kitchen
- Range
- Microwave
- Dishwasher
- Solid Surface Countertops
- Solid Wood Cabinet
Flooring
- Tile
- Luxury Vinyl Tile
Bedrooms and Bathrooms
- 3 Bedrooms
- Primary Bedroom on Main
- Split Bedroom Floorplan
- Walk-In Closet
- 2 Full Bathrooms
- Multiple Shower Heads
Laundry
- Laundry Room
- Washer and Gas Dryer Hookup
Outdoor Features
- Screened Patio
- Front Porch
Utilities
- Central Heating and Cooling System
- Thermostat
- Underground Utilities
- Tankless Water Heater
- Gas Water Heater
- 1 Septic Tank
- Aerobic Septic System
- High Speed Internet
Community Details
- No Home Owners Association
- Built by Empire Construction Mgmt
- Citrus Spgs Unit 19 Subdivision, Orchid Floorplan
Listing and Financial Details
- Visit Down Payment Resource Website
- Legal Lot and Block 13 / 1282
- Assessor Parcel Number 18E-17S-10-0190-12820-0130
Map
Home Values in the Area
Average Home Value in this Area
Tax History
| Year | Tax Paid | Tax Assessment Tax Assessment Total Assessment is a certain percentage of the fair market value that is determined by local assessors to be the total taxable value of land and additions on the property. | Land | Improvement |
|---|---|---|---|---|
| 2024 | $267 | $6,180 | $6,180 | -- |
| 2023 | $267 | $6,510 | $6,510 | $0 |
| 2022 | $260 | $5,860 | $5,860 | $0 |
| 2021 | $239 | $2,360 | $2,360 | $0 |
| 2020 | $235 | $1,990 | $1,990 | $0 |
| 2019 | $233 | $2,520 | $2,520 | $0 |
| 2018 | $208 | $2,450 | $2,450 | $0 |
| 2017 | $54 | $2,080 | $2,080 | $0 |
| 2016 | $54 | $2,140 | $2,140 | $0 |
| 2015 | $54 | $2,140 | $2,140 | $0 |
| 2014 | $49 | $1,530 | $1,530 | $0 |
Property History
| Date | Event | Price | List to Sale | Price per Sq Ft | Prior Sale |
|---|---|---|---|---|---|
| 11/21/2025 11/21/25 | For Sale | $449,999 | +2150.0% | $263 / Sq Ft | |
| 10/25/2024 10/25/24 | Sold | $20,000 | -7.0% | -- | View Prior Sale |
| 09/24/2024 09/24/24 | Pending | -- | -- | -- | |
| 09/20/2024 09/20/24 | For Sale | $21,500 | -- | -- |
Purchase History
| Date | Type | Sale Price | Title Company |
|---|---|---|---|
| Warranty Deed | $20,000 | First International Title | |
| Warranty Deed | $20,000 | First International Title | |
| Deed | $100 | -- | |
| Deed | $2,200 | -- |
Source: Stellar MLS
MLS Number: G5104759
APN: 18E-17S-10-0190-12820-0130
- 10233 N Athenia Dr
- 10014 N Athenia Dr
- 10012 N Athenia Dr
- 9273 N Athenia Dr
- 10227 N Athenia Dr
- 9973 N Chelic Dr
- 86 W Kentwood Place
- 22 E Imree Ln
- 9923 N Baldwin Terrace
- 9861 N Baldwin Terrace
- 9918 Caravel Terrace
- 425 E Elgrove Dr
- 78 W Eridani Ct
- 540 E Elgrove Dr
- 361 E Elgrove Dr
- 598 E Elgrove Dr
- 42 W Stockel Ln
- 9381 N Country Club Way
- 9980 N Bamboo Way
- 552 E Caldwell Dr Unit 15
- 10089 N Athenia Dr
- 10057 N Athenia Dr
- 9461 N Sandree Dr
- 9301 N Akola Way
- 11008 N Edith Point
- 2514 W Lawrence Ct
- 9598 N Cortlandt Dr
- 8601 N Stern Way
- 9373 N Mendoza Way
- 9223 N Mendoza Way
- 9187 N Travis Dr Unit 9189
- 9170 N Travis Dr
- 9261 N Peachtree Way
- 8950 N Mendoza Way
- 9104 N Peachtree Way
- 9539 N Travis Dr Unit B
- 9539 N Travis Dr Unit A
- 9541 N Travis Unit A
- 944 W Rum Place
- 9543 N Travis Dr Unit B
