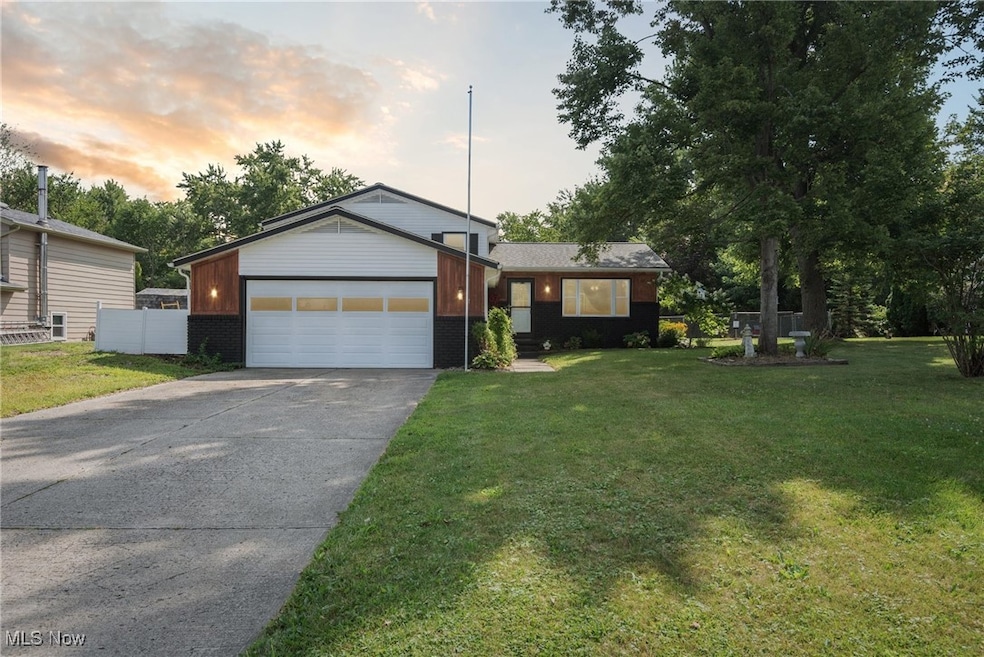
9802 S Delmonte Blvd Streetsboro, OH 44241
Estimated payment $2,028/month
Highlights
- Deck
- 2 Car Attached Garage
- Water Softener
- No HOA
- Forced Air Heating and Cooling System
About This Home
Beautifully updated 3 level split with 4 beds and 2 full baths complete with modern comfort and yet, everyday charm! Step inside and instantly feel the warmth and style that makes it truly special! Every detail has been thoughtfully refreshed, from the fully remodeled kitchen to the newer flooring throughout, to being freshly painted from top to bottom, creating a space that is both move-in ready and brimming with personality! The main level welcomes you with an airy, open layout where natural light spills through the windows, highlighting the inviting tones. The kitchen is a true centerpiece - modern countertops, updated cabinetry, and sleek appliances set the stage for everything from quick weekday breakfasts to weekend dinner parties with friends! Upstairs you will find 3 comfortable bedrooms perfect for winding down after a busy day. The bathrooms have been updated with tasteful finishes, adding a touch of luxury to your daily routine. The lower level offers flexible living space - picture cozy movie nights, a quiet home office or a creative playroom for the kids. With a convenient full bath and additional bedroom on this level, its an ideal set up for guests or extended family! Outside your fully fenced in yard is ready for it all - sunny afternoons tending a garden, pets running freely, or gathering around the grill for summer BBQ's! The mature trees provide privacy and a peaceful backdrop for morning coffee on the deck. All that is left is for you to unpack, settle in, and start making memories!!
Listing Agent
Russell Real Estate Services Brokerage Email: kahlanagy@yahoo.com, 330-603-2273 License #2016004509 Listed on: 08/16/2025

Home Details
Home Type
- Single Family
Est. Annual Taxes
- $3,080
Year Built
- Built in 1975
Lot Details
- 0.35 Acre Lot
- Chain Link Fence
Parking
- 2 Car Attached Garage
- Driveway
Home Design
- Split Level Home
- Fiberglass Roof
- Asphalt Roof
Interior Spaces
- 3-Story Property
Kitchen
- Range
- Microwave
- Dishwasher
Bedrooms and Bathrooms
- 4 Bedrooms
- 2 Full Bathrooms
Laundry
- Dryer
- Washer
Outdoor Features
- Deck
Utilities
- Forced Air Heating and Cooling System
- Heating System Uses Gas
- Water Softener
Community Details
- No Home Owners Association
- Fairview Acres Subdivision
Listing and Financial Details
- Home warranty included in the sale of the property
- Assessor Parcel Number 35-023-00-00-227-000
Map
Home Values in the Area
Average Home Value in this Area
Tax History
| Year | Tax Paid | Tax Assessment Tax Assessment Total Assessment is a certain percentage of the fair market value that is determined by local assessors to be the total taxable value of land and additions on the property. | Land | Improvement |
|---|---|---|---|---|
| 2024 | $3,080 | $74,520 | $12,430 | $62,090 |
| 2023 | $2,868 | $56,810 | $11,800 | $45,010 |
| 2022 | $2,872 | $56,810 | $11,800 | $45,010 |
| 2021 | $2,882 | $56,810 | $11,800 | $45,010 |
| 2020 | $2,799 | $50,620 | $11,800 | $38,820 |
| 2019 | $2,825 | $50,620 | $11,800 | $38,820 |
| 2018 | $2,156 | $43,470 | $10,430 | $33,040 |
| 2017 | $2,156 | $43,470 | $10,430 | $33,040 |
| 2016 | $2,158 | $43,470 | $10,430 | $33,040 |
| 2015 | $2,161 | $43,470 | $10,430 | $33,040 |
| 2014 | $2,180 | $43,470 | $10,430 | $33,040 |
| 2013 | $2,171 | $43,470 | $10,430 | $33,040 |
Property History
| Date | Event | Price | Change | Sq Ft Price |
|---|---|---|---|---|
| 08/16/2025 08/16/25 | For Sale | $325,000 | -- | $156 / Sq Ft |
Purchase History
| Date | Type | Sale Price | Title Company |
|---|---|---|---|
| Deed | $125,000 | -- |
Mortgage History
| Date | Status | Loan Amount | Loan Type |
|---|---|---|---|
| Open | $30,000 | Credit Line Revolving | |
| Open | $105,800 | New Conventional | |
| Closed | $105,000 | New Conventional | |
| Closed | $45,000 | Credit Line Revolving | |
| Closed | $28,000 | Future Advance Clause Open End Mortgage | |
| Closed | $78,137 | Unknown | |
| Closed | $95,000 | Adjustable Rate Mortgage/ARM | |
| Closed | $113,600 | Unknown | |
| Closed | $118,700 | New Conventional |
Similar Homes in Streetsboro, OH
Source: MLS Now
MLS Number: 5146925
APN: 35-023-00-00-227-000
- 927 Gaynelle Ave
- 1196 Gaynelle Ave
- 1296 Frost Rd
- 1316 Frost Rd
- 868 W Kensington Ln
- 9989 Beverly Ln Unit 5E
- 10100 N Delmonte Blvd
- 1122 Tinkers Green Dr
- 1132 Tinkers Green Dr
- 908 Holborn Rd
- 10134 Ridgeview Ct
- 1319 Edgewood Ln
- 10202 Ridgeview Ct
- 10208 Autumn Cir
- 800 Holborn Rd
- 9979 Lady Catherine
- 1013 Ashwood Ln
- 1011 Ashwood Ln
- 9251 Chestnut Ct
- 9247 Chestnut Ct
- 815 Frost Rd
- 725 Bridgeport Ave
- 9250 Shady Lake Dr
- 1482 Russell Dr
- 9121 Ranch Rd
- 9001 Portage Pointe Dr
- 1738 Oh-303
- 7730 Ravenna Rd Unit 2
- 2401 Danbury Ln
- 630 Countrywood Trail
- 85 Maple Dr
- 226 Barrington Place W
- 65 Bard Dr
- 7-63 Bard Dr
- 485 Sycamore Ln
- 794 Robinhood Dr
- 77 Atterbury Blvd Unit 213
- 79 Atterbury Blvd Unit 103
- 1438 Barlow Rd
- 241 W Streetsboro St






