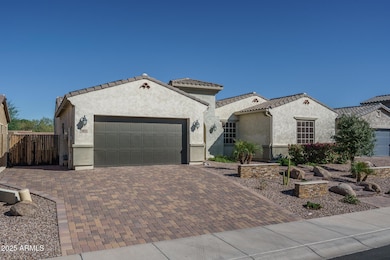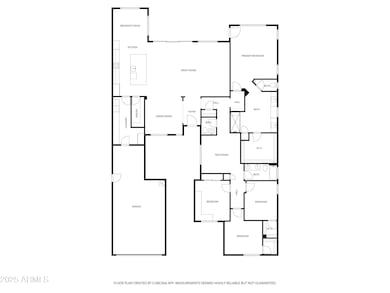
9802 W Rowel Rd Peoria, AZ 85383
Estimated payment $4,307/month
Highlights
- Very Popular Property
- Above Ground Spa
- Gated Community
- Parkridge Elementary School Rated A-
- Solar Power System
- Granite Countertops
About This Home
Located within a gated North Peoria community, this spacious original-owner home offers 4 bedrooms plus a versatile teen room, 2.5 baths, an upgraded iron front door, and 2744 SqFt of beautifully designed living space. AC is 1 year old. The open great room layout features both formal and casual dining areas, while the chef's kitchen impresses with elegant two-tone cabinetry, crown molding, granite countertops, double wall ovens, a built-in microwave, electric cooktop, large island with breakfast bar, and a walk-in pantry. Step outside through sliding doors to the covered patio with pavers, an above-ground spa, and a low-maintenance backyard with artificial turf. The luxurious primary suite boasts a tray ceiling, private backyard access, and a spa-like bath with dual sinks, framed mirror oversized shower with bench, and a generous walk-in closet. Two secondary bedrooms also offer walk-in closets, and the teen room provides a great hangout space. Additional highlights include a large laundry room with upper and lower cabinetry, stylish plank tile flooring throughout living areas, a charming front paver courtyard, a 3-car tandem garage with extended paver driveway and RV gate, and OWNED SOLAR for energy savings without the payments. Great location just minutes from Paloma Community Park, retail and dining venues, and with easy access to the 303.
Home Details
Home Type
- Single Family
Est. Annual Taxes
- $2,376
Year Built
- Built in 2017
Lot Details
- 8,750 Sq Ft Lot
- Desert faces the front of the property
- Block Wall Fence
- Artificial Turf
HOA Fees
- $209 Monthly HOA Fees
Parking
- 3 Car Direct Access Garage
- 2 Open Parking Spaces
- Tandem Garage
- Garage Door Opener
Home Design
- Wood Frame Construction
- Tile Roof
- Stucco
Interior Spaces
- 2,744 Sq Ft Home
- 1-Story Property
- Ceiling Fan
- Laundry Room
Kitchen
- Eat-In Kitchen
- Breakfast Bar
- Walk-In Pantry
- Double Oven
- Electric Cooktop
- Built-In Microwave
- Kitchen Island
- Granite Countertops
Flooring
- Carpet
- Tile
Bedrooms and Bathrooms
- 4 Bedrooms
- 2.5 Bathrooms
- Dual Vanity Sinks in Primary Bathroom
Outdoor Features
- Above Ground Spa
- Covered Patio or Porch
Schools
- Parkridge Elementary
- Sunrise Mountain High School
Utilities
- Cooling System Updated in 2024
- Central Air
- Heating System Uses Natural Gas
- High Speed Internet
- Cable TV Available
Additional Features
- No Interior Steps
- Solar Power System
Listing and Financial Details
- Tax Lot 51
- Assessor Parcel Number 201-08-251
Community Details
Overview
- Association fees include ground maintenance
- Aam Association, Phone Number (602) 957-9191
- Built by AV HOMES
- Stonebridge Ranch Subdivision
Recreation
- Community Playground
- Bike Trail
Security
- Gated Community
Map
Home Values in the Area
Average Home Value in this Area
Tax History
| Year | Tax Paid | Tax Assessment Tax Assessment Total Assessment is a certain percentage of the fair market value that is determined by local assessors to be the total taxable value of land and additions on the property. | Land | Improvement |
|---|---|---|---|---|
| 2025 | $2,443 | $31,378 | -- | -- |
| 2024 | $2,406 | $29,883 | -- | -- |
| 2023 | $2,406 | $57,250 | $11,450 | $45,800 |
| 2022 | $2,356 | $40,200 | $8,040 | $32,160 |
| 2021 | $2,522 | $37,630 | $7,520 | $30,110 |
| 2020 | $2,546 | $34,950 | $6,990 | $27,960 |
| 2019 | $2,463 | $32,520 | $6,500 | $26,020 |
| 2018 | $913 | $10,965 | $10,965 | $0 |
| 2017 | $910 | $9,375 | $9,375 | $0 |
| 2016 | $900 | $9,855 | $9,855 | $0 |
Property History
| Date | Event | Price | List to Sale | Price per Sq Ft |
|---|---|---|---|---|
| 11/10/2025 11/10/25 | Price Changed | $739,900 | -1.3% | $270 / Sq Ft |
| 10/27/2025 10/27/25 | For Sale | $749,900 | -- | $273 / Sq Ft |
Purchase History
| Date | Type | Sale Price | Title Company |
|---|---|---|---|
| Special Warranty Deed | $428,117 | Pioneer Title Agency Inc |
Mortgage History
| Date | Status | Loan Amount | Loan Type |
|---|---|---|---|
| Open | $363,899 | New Conventional |
About the Listing Agent

For more than 35 years, Beth Rider and The Rider Elite Team have helped thousands of clients successfully achieve their real estate dreams and goals. Beth brings extensive knowledge of the market and region, professionalism, innovative selling tools, and a commitment to her client's satisfaction. Whether you are planning to buy or sell your home, The Rider Elite Team has everything you need to comfortably get the job done.
From the accurate pricing, extensive promotion, and market
Beth's Other Listings
Source: Arizona Regional Multiple Listing Service (ARMLS)
MLS Number: 6939105
APN: 201-08-251
- 9814 W Rowel Rd
- 26330 N 98th Ln
- 10005 W Spur Dr
- 9916 W Redbird Rd
- 29342 N 136th Dr
- 9581 W Redbird Rd
- 9569 W Redbird Rd
- 9626 W Bajada Rd Unit 3
- 27376 N 99th Ave Unit 1
- 25904 N 96th Ln
- 26770 N 102nd Ave
- 9543 W Whitehorn Way
- 26860 N 102nd Ln
- 9547 W Bent Tree Dr
- 9303 W Briles Rd Unit 4
- 9303 W Briles Rd
- 10143 W El Cortez Place
- 9660 W Bent Tree Dr
- 10148 W Avenida Del Rey
- 10303 W Rosewood Ln
- 27057 N Skipping Rock Rd
- 9827 W Keyser Dr
- 25969 N 106th Dr
- 9133 W Andrea Dr
- 10398 W Rosewood Ln
- 9275 W Plum Rd
- 10741 W El Cortez Place
- 9042 W Pinnacle Vista Dr
- 24701 N Lake Pleasant Pkwy
- 9570 W Whispering Wind Dr
- 10807 W El Cortez Place
- 27778 N Sierra Sky Dr
- 10809 W Saddlehorn Rd
- 10850 W Avenida Del Rey
- 25420 N 108th Ln
- 10828 W Swayback Pass
- 8478 W Maya Dr
- 26913 N 85th Dr
- 26819 N 84th Ln
- 27309 N 84th Dr






