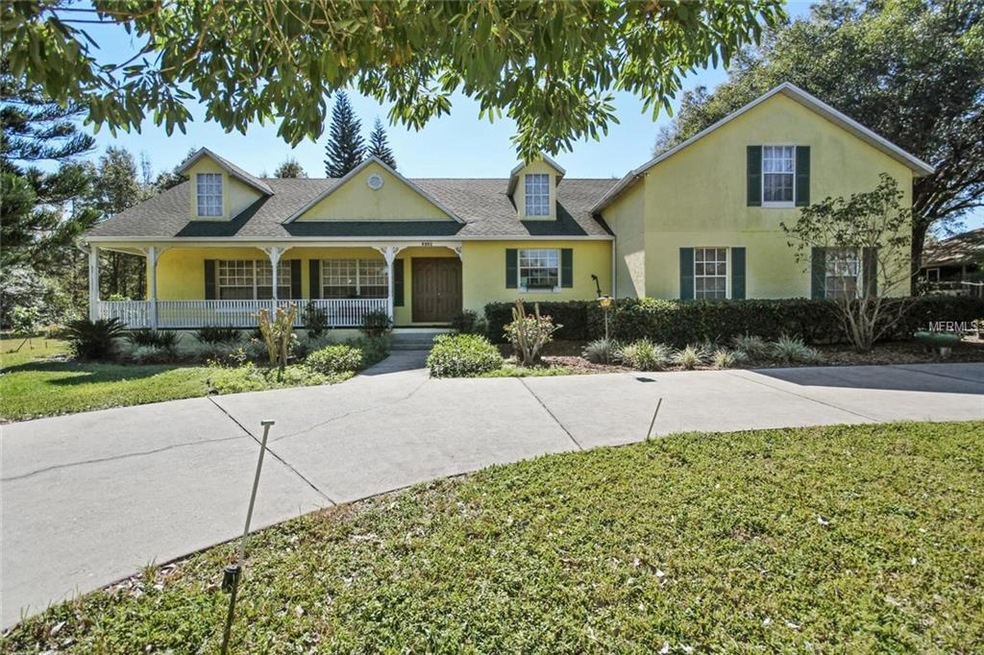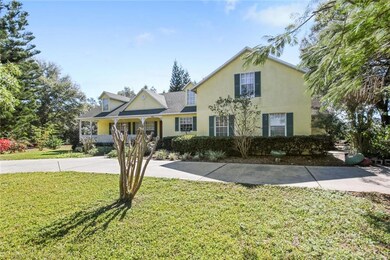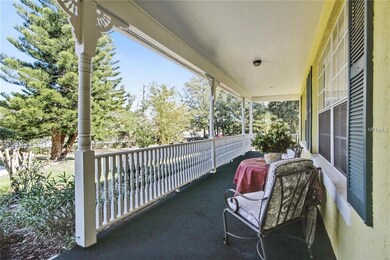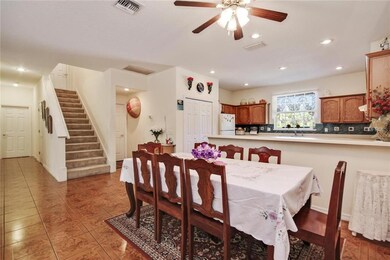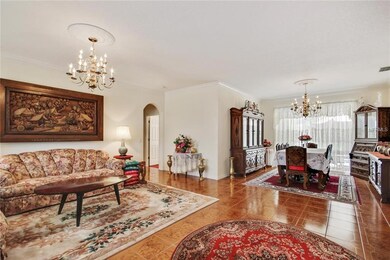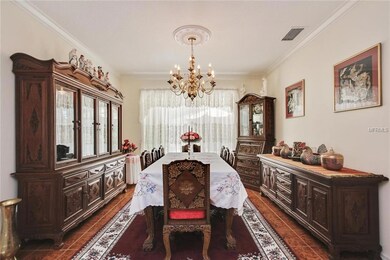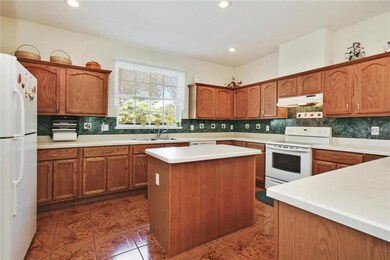
Highlights
- Screened Pool
- Fruit Trees
- Property is near public transit
- View of Trees or Woods
- Deck
- Main Floor Primary Bedroom
About This Home
As of March 2024Welcome home to your privately gated and fully fenced custom home. This property is on over a half an acre with fruit trees and mature lush landscaping. As you enter the home, you will find the formal sitting room and dining room, crown molding and tile floors throughout all living spaces. The spacious kitchen offers plenty of cabinetry and counter space. The kitchen is open to the breakfast area and family room that also opens up to the pool area. The split floor plan has a large master suite with a spacious bathroom featuring a Jacuzzi tub, separate shower, and double sinks and guest bedroom/ or great office space off of the formal spaces. You will find two guest bedrooms with a Jack and Jill Bathroom off of the family room. There is a convenient pool bathroom off of the family room as well. Upstairs you will find a large bedroom that would be perfect for a private bedroom with a private bathroom or the space would work perfectly as a theater, gym, game room, craft room, or man cave. The screened in pool area has a large lanai with ceiling fans for cooling off in the summer. Relax on your front porch and enjoy the beautiful Florida weather. No HOA and save on your utility bills with a private water well and septic system. This home is in the perfect Ocoee location close to schools, shopping, restaurants, a blueberry field, public lake access, and the new and upcoming Ocoee Town Center. Make your appointment to view this one of a kind custom home.
Last Agent to Sell the Property
COLDWELL BANKER REALTY License #3300736 Listed on: 02/03/2017

Home Details
Home Type
- Single Family
Est. Annual Taxes
- $3,665
Year Built
- Built in 1999
Lot Details
- 0.54 Acre Lot
- North Facing Home
- Fenced
- Mature Landscaping
- Level Lot
- Irrigation
- Fruit Trees
- Property is zoned R-1AA
Parking
- 2 Car Attached Garage
- Rear-Facing Garage
- Side Facing Garage
- Garage Door Opener
- Secured Garage or Parking
Property Views
- Woods
- Pool
Home Design
- Bi-Level Home
- Slab Foundation
- Shingle Roof
- Block Exterior
- Stucco
Interior Spaces
- 3,125 Sq Ft Home
- Crown Molding
- High Ceiling
- Ceiling Fan
- Blinds
- French Doors
- Sliding Doors
- Entrance Foyer
- Separate Formal Living Room
- Breakfast Room
- Formal Dining Room
- Den
- Bonus Room
- Inside Utility
- Laundry in unit
Kitchen
- Oven
- Range
- Dishwasher
- Solid Surface Countertops
- Disposal
Flooring
- Carpet
- Ceramic Tile
Bedrooms and Bathrooms
- 4 Bedrooms
- Primary Bedroom on Main
- Split Bedroom Floorplan
- Walk-In Closet
- 4 Full Bathrooms
Home Security
- Security System Owned
- Fire and Smoke Detector
Pool
- Screened Pool
- In Ground Pool
- Gunite Pool
- Fence Around Pool
- Pool Sweep
Outdoor Features
- Water Skiing Allowed
- Deck
- Enclosed Patio or Porch
- Exterior Lighting
- Rain Gutters
Location
- Property is near public transit
Utilities
- Zoned Heating and Cooling System
- Well
- Electric Water Heater
- Septic Tank
- Cable TV Available
Community Details
- No Home Owners Association
- Acreage & Unrec Subdivision
Listing and Financial Details
- Visit Down Payment Resource Website
- Tax Lot 1
- Assessor Parcel Number 21-22-28-8125-00-010
Ownership History
Purchase Details
Home Financials for this Owner
Home Financials are based on the most recent Mortgage that was taken out on this home.Purchase Details
Home Financials for this Owner
Home Financials are based on the most recent Mortgage that was taken out on this home.Purchase Details
Similar Homes in the area
Home Values in the Area
Average Home Value in this Area
Purchase History
| Date | Type | Sale Price | Title Company |
|---|---|---|---|
| Warranty Deed | $625,000 | Clear Title Of Florida | |
| Warranty Deed | $358,000 | Sunbelt Title Agency | |
| Warranty Deed | $48,000 | -- |
Mortgage History
| Date | Status | Loan Amount | Loan Type |
|---|---|---|---|
| Open | $500,000 | New Conventional | |
| Previous Owner | $50,000 | Credit Line Revolving | |
| Previous Owner | $286,400 | New Conventional |
Property History
| Date | Event | Price | Change | Sq Ft Price |
|---|---|---|---|---|
| 03/15/2024 03/15/24 | Sold | $625,000 | 0.0% | $200 / Sq Ft |
| 02/06/2024 02/06/24 | Pending | -- | -- | -- |
| 01/30/2024 01/30/24 | For Sale | $625,000 | +74.6% | $200 / Sq Ft |
| 08/17/2018 08/17/18 | Off Market | $358,000 | -- | -- |
| 03/30/2017 03/30/17 | Sold | $358,000 | -1.9% | $115 / Sq Ft |
| 02/13/2017 02/13/17 | Pending | -- | -- | -- |
| 02/03/2017 02/03/17 | For Sale | $365,000 | -- | $117 / Sq Ft |
Tax History Compared to Growth
Tax History
| Year | Tax Paid | Tax Assessment Tax Assessment Total Assessment is a certain percentage of the fair market value that is determined by local assessors to be the total taxable value of land and additions on the property. | Land | Improvement |
|---|---|---|---|---|
| 2025 | $3,931 | $529,280 | $55,000 | $474,280 |
| 2024 | $3,801 | $507,390 | $55,000 | $452,390 |
| 2023 | $3,801 | $237,812 | $0 | $0 |
| 2022 | $3,673 | $230,400 | $0 | $0 |
| 2021 | $3,634 | $223,689 | $0 | $0 |
| 2020 | $3,476 | $220,601 | $0 | $0 |
| 2019 | $3,599 | $215,641 | $0 | $0 |
| 2018 | $5,556 | $281,555 | $35,000 | $246,555 |
| 2017 | $3,656 | $275,858 | $35,000 | $240,858 |
| 2016 | $3,665 | $269,453 | $35,000 | $234,453 |
| 2015 | $3,732 | $263,346 | $35,000 | $228,346 |
| 2014 | $3,857 | $238,371 | $35,000 | $203,371 |
Agents Affiliated with this Home
-
Erica Diaz

Seller's Agent in 2024
Erica Diaz
HOMEVEST REALTY
(407) 951-9742
871 Total Sales
-
Meaghan Florence

Seller Co-Listing Agent in 2024
Meaghan Florence
HOMEVEST REALTY
(407) 461-6069
48 Total Sales
-
Trisha Deokinandan

Buyer's Agent in 2024
Trisha Deokinandan
ALORA REALTY GROUP INC
(407) 790-9605
95 Total Sales
-
Efrain Reyes

Seller's Agent in 2017
Efrain Reyes
COLDWELL BANKER REALTY
(407) 575-4226
138 Total Sales
-
Kusam Bahl

Buyer's Agent in 2017
Kusam Bahl
COLDWELL BANKER REALTY
(407) 230-8999
27 Total Sales
Map
Source: Stellar MLS
MLS Number: O5489190
APN: 21-2228-8125-00-010
- 552 B C Terry Rd
- 750 Olympic Cir Unit D1
- 1512 Adriatic Dr
- 902 Hire Cir
- 809 Kazaros Cir
- 735 Neumann Village Ct
- 880 Lancer Cir
- 813 Lancer Cir
- 806 Lancer Cir
- 980 Crestwood Commons Ave
- 1062 Wickerwood St
- 9126 Queen Elizabeth Ct
- 835 Chicago Ave
- 1950 Baton Rouge Ct
- 1101 Vintage Village Ln Unit 101
- 2045 Erving Cir Unit 101
- 9236 Baton Rouge Dr
- 1319 Olympia Park Cir
- 1414 E Silver Star Rd
- 1315 Olympia Park Cir
