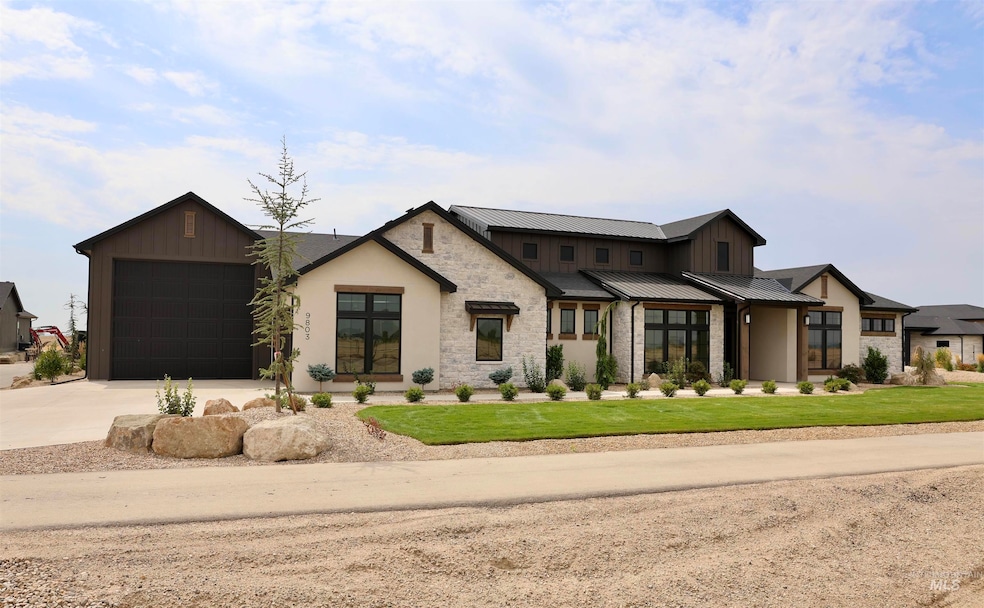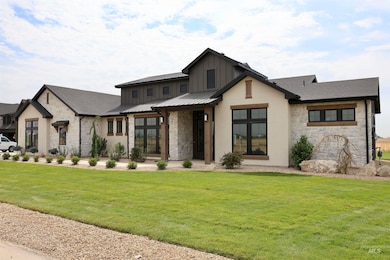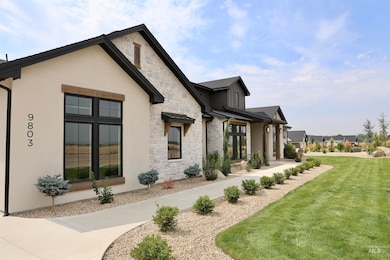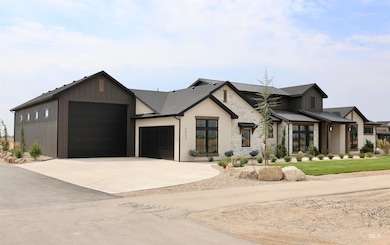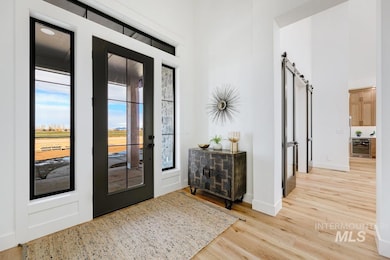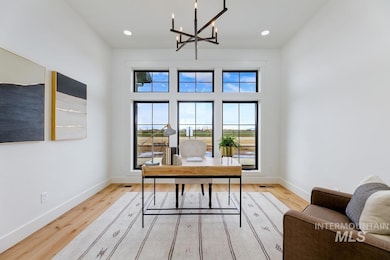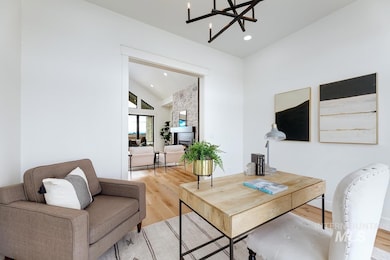9803 Hidden Meadow Blvd Middleton, ID 83644
Estimated payment $8,602/month
Highlights
- Horses Allowed in Community
- RV Access or Parking
- 1.65 Acre Lot
- New Construction
- Two Primary Bedrooms
- Recreation Room
About This Home
Welcome to this beautiful modern farmhouse by Mendiola Custom Homes. Come enjoy the space of acreage with minimal yard work. The finest materials and design have been used in this lovely single level home. Custom lighting, well-placed accent lighting. Beamed, high ceilings. Double refrigerator/freezer in Kitchen. Large industrial size double oven/range. Built in Microwave, dishwasher. Designer fireplace surrounded with custom built-ins. Custom cabinetry throughout. Spa like Master bathroom retreat. Garage is the perfect playroom if you do not fill it with Toys! Located between Star, Middleton, in new up-scale subdivision.
Listing Agent
Silvercreek Realty Group Brokerage Phone: 208-377-0422 Listed on: 08/09/2024

Home Details
Home Type
- Single Family
Est. Annual Taxes
- $1,096
Year Built
- Built in 2025 | New Construction
HOA Fees
- $83 Monthly HOA Fees
Parking
- 4 Car Attached Garage
- Driveway
- Open Parking
- RV Access or Parking
Home Design
- Frame Construction
- Architectural Shingle Roof
- Composition Roof
- HardiePlank Type
- Stucco
- Stone
Interior Spaces
- 3,006 Sq Ft Home
- 1-Story Property
- Plumbed for Central Vacuum
- Self Contained Fireplace Unit Or Insert
- Gas Fireplace
- Great Room
- Formal Dining Room
- Den
- Recreation Room
- Crawl Space
- Property Views
Kitchen
- Double Oven
- Gas Oven
- Gas Range
- Microwave
- Dishwasher
- Kitchen Island
- Quartz Countertops
- Disposal
Flooring
- Wood
- Carpet
- Tile
Bedrooms and Bathrooms
- 3 Main Level Bedrooms
- Double Master Bedroom
- Split Bedroom Floorplan
- En-Suite Primary Bedroom
- Walk-In Closet
- 4 Bathrooms
- Double Vanity
Schools
- Mill Creek Elementary School
- Middleton Jr
- Middleton High School
Utilities
- Forced Air Heating and Cooling System
- Heating System Uses Natural Gas
- Well
- Gas Water Heater
- Septic Tank
Additional Features
- Covered Patio or Porch
- 1.65 Acre Lot
- Chicken Farm
Listing and Financial Details
- Assessor Parcel Number R3760510600
Community Details
Overview
- Built by Mendiola
Recreation
- Horses Allowed in Community
Map
Home Values in the Area
Average Home Value in this Area
Property History
| Date | Event | Price | List to Sale | Price per Sq Ft |
|---|---|---|---|---|
| 08/15/2025 08/15/25 | Price Changed | $1,599,000 | -2.5% | $532 / Sq Ft |
| 06/13/2025 06/13/25 | Price Changed | $1,640,000 | -0.6% | $546 / Sq Ft |
| 02/26/2025 02/26/25 | Price Changed | $1,650,000 | +3.2% | $549 / Sq Ft |
| 08/09/2024 08/09/24 | For Sale | $1,599,000 | -- | $532 / Sq Ft |
Source: Intermountain MLS
MLS Number: 98920237
- 24301 Wanda Way
- 335 Bard Ave
- 527 Hidden Mill Ct
- 11205 Dally Ln
- 24750 Cemetery Rd
- 1926 Chokecherry Ave
- 1920 Chokecherry Ave
- 1096 W Bay St
- 1935 Chokecherry Ave
- 729 W Bay St
- 1209 W Bay St
- 524 Birka Ct
- 24799 Sienna Glenn St
- 1939 Buckbrush Ave
- 1384 Grassland Ct
- 1320 Grassland Ct
- 1331 Grassland Ct
- 24815 Sienna Glenn St
- 1946 Ridge Way
- 868 W Grassland St
- 9380 Ruth Marie Dr
- 23426 Old Hwy 30
- 1506 Rochester St Unit 102
- 11755 Altamont St
- 116 S Kcid Rd
- 11549 Roanoke Dr
- 11602 Maidstone St Unit ID1308954P
- 19570 Nanticoke Ave
- 2507 Orogrande Ln
- 605 E Elgin St
- 19535 Nanticoke Ave
- 1508 Hope Ln
- 10938 Zuma Ln
- 616 Main St
- 1104 N Deerhaven Way
- 12267 W Endsley Ln
- 362 N Lagrasse Ln
- 350 N Lagrasse Ln
- 55 S Selwood Ln
- 11929 W Skyhaven St
