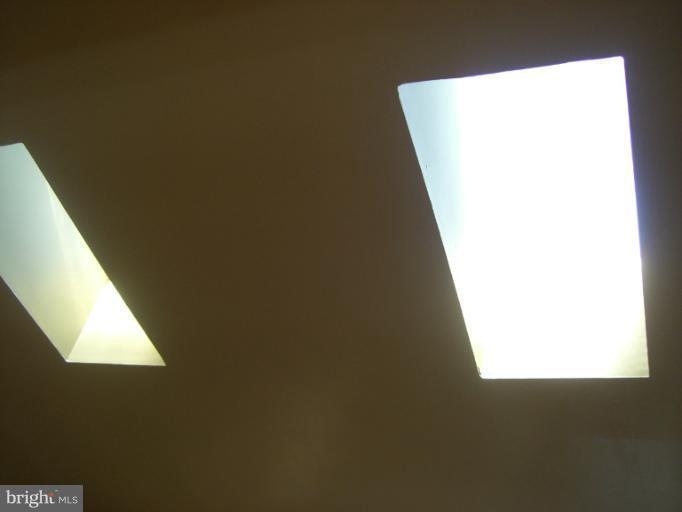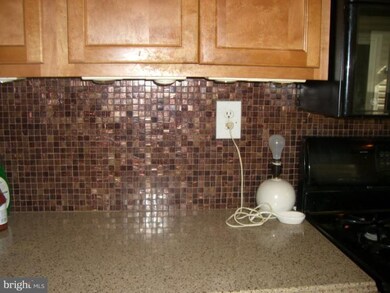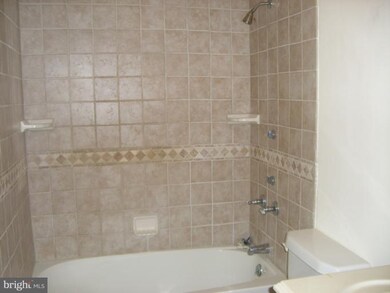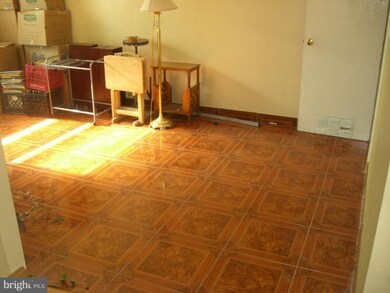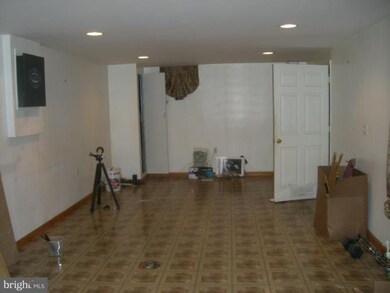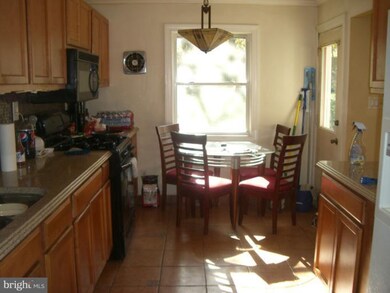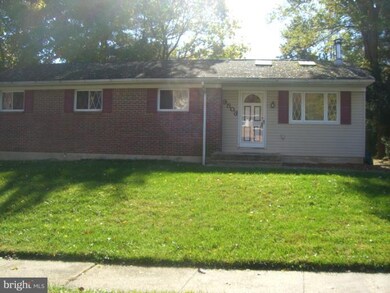
9803 Plowline Rd Randallstown, MD 21133
Highlights
- Open Floorplan
- Cathedral Ceiling
- 1 Fireplace
- Rambler Architecture
- Attic
- Upgraded Countertops
About This Home
As of January 2022BEAUTIFUL rancher has all the bells &whistles!! Features the following: original hardwood floors in living room, bedrooms & family room, large eat in kitchen w/ UPDATED GRANITE countertops &GLASS BACKSPLASH, Ceramic tile kitchen floor, ceramic tile shower & floors in the bathroom. Large master w full bath! Sky lights in the living room. Large basement. Subject to 3rd party approval! Sold as-is!
Home Details
Home Type
- Single Family
Est. Annual Taxes
- $2,782
Year Built
- Built in 1965
Lot Details
- 9,802 Sq Ft Lot
- Ground Rent of $210 per year
HOA Fees
- HOA YN
Parking
- Driveway
Home Design
- Rambler Architecture
- Brick Exterior Construction
- Asbestos Shingle Roof
- Vinyl Siding
Interior Spaces
- Property has 2 Levels
- Open Floorplan
- Cathedral Ceiling
- Ceiling Fan
- Skylights
- 1 Fireplace
- Sliding Doors
- Family Room
- Combination Dining and Living Room
- Finished Basement
- Sump Pump
- Storm Doors
- Attic
Kitchen
- Eat-In Kitchen
- Gas Oven or Range
- Upgraded Countertops
- Disposal
Bedrooms and Bathrooms
- 4 Bedrooms | 3 Main Level Bedrooms
- En-Suite Primary Bedroom
- En-Suite Bathroom
- 3 Full Bathrooms
Laundry
- Laundry Room
- Dryer
- Washer
Outdoor Features
- Shed
Utilities
- Window Unit Cooling System
- 90% Forced Air Heating System
- Vented Exhaust Fan
- Natural Gas Water Heater
Community Details
- Condo Association YN: No
- Kings Point Subdivision
Listing and Financial Details
- Tax Lot 6
- Assessor Parcel Number 04020201270070
Ownership History
Purchase Details
Similar Homes in the area
Home Values in the Area
Average Home Value in this Area
Purchase History
| Date | Type | Sale Price | Title Company |
|---|---|---|---|
| Deed | $126,750 | -- |
Mortgage History
| Date | Status | Loan Amount | Loan Type |
|---|---|---|---|
| Open | $166,920 | FHA | |
| Closed | $26,878 | FHA | |
| Open | $289,275 | Stand Alone Second | |
| Closed | $259,250 | Stand Alone Refi Refinance Of Original Loan | |
| Closed | $216,000 | Adjustable Rate Mortgage/ARM |
Property History
| Date | Event | Price | Change | Sq Ft Price |
|---|---|---|---|---|
| 01/21/2022 01/21/22 | Sold | $290,000 | +3.6% | $194 / Sq Ft |
| 12/23/2021 12/23/21 | Pending | -- | -- | -- |
| 12/16/2021 12/16/21 | For Sale | $279,990 | +64.7% | $187 / Sq Ft |
| 07/31/2012 07/31/12 | Sold | $170,000 | -2.9% | $114 / Sq Ft |
| 01/16/2012 01/16/12 | Pending | -- | -- | -- |
| 01/05/2012 01/05/12 | Price Changed | $175,000 | -12.5% | $117 / Sq Ft |
| 11/07/2011 11/07/11 | For Sale | $200,000 | -- | $134 / Sq Ft |
Tax History Compared to Growth
Tax History
| Year | Tax Paid | Tax Assessment Tax Assessment Total Assessment is a certain percentage of the fair market value that is determined by local assessors to be the total taxable value of land and additions on the property. | Land | Improvement |
|---|---|---|---|---|
| 2025 | $3,851 | $251,167 | -- | -- |
| 2024 | $3,851 | $215,900 | $81,800 | $134,100 |
| 2023 | $1,802 | $213,900 | $0 | $0 |
| 2022 | $3,334 | $211,900 | $0 | $0 |
| 2021 | $6,146 | $209,900 | $81,800 | $128,100 |
| 2020 | $2,353 | $194,133 | $0 | $0 |
| 2019 | $2,162 | $178,367 | $0 | $0 |
| 2018 | $2,898 | $162,600 | $67,800 | $94,800 |
| 2017 | $2,813 | $161,133 | $0 | $0 |
| 2016 | -- | $159,667 | $0 | $0 |
| 2015 | $2,372 | $158,200 | $0 | $0 |
| 2014 | $2,372 | $158,200 | $0 | $0 |
Agents Affiliated with this Home
-

Seller's Agent in 2022
Michael Schiff
EXP Realty, LLC
(443) 388-2117
9 in this area
701 Total Sales
-

Seller Co-Listing Agent in 2022
Jacob Horowitz
EXP Realty, LLC
(443) 388-2117
4 in this area
154 Total Sales
-

Buyer's Agent in 2022
Shane Dennison
Real Broker, LLC - Annapolis
(443) 926-3573
1 in this area
22 Total Sales
-

Seller's Agent in 2012
Candis Carr
Creig Northrop Team of Long & Foster
(443) 677-8732
1 in this area
80 Total Sales
-

Buyer's Agent in 2012
Temitope Akinwumi
Samson Properties
(240) 432-5914
41 Total Sales
Map
Source: Bright MLS
MLS Number: 1004634048
APN: 02-0201270070
- 9605 Mendoza Rd
- 3505 Templar Rd
- 3107 Persimmon Tree Ct
- 3602 Templar Rd
- 9637 Axehead Ct
- 9805 Slalom Run Dr
- 3670 Waterwheel Square
- 4 Burr Oak Ct
- 3703 Laburman Dr
- 3671 Waterwheel Square
- 30 Sheraton Rd
- 10301 Marriottsville Rd
- 9316 Master Derby Dr
- 3827 Rayton Rd
- 9401 Summer Squal Dr
- 3916 Tiverton Rd
- 4105 Hupa Place
- 2501 Offutt Rd
- 3816 Green Ash Ct
- 9210 Liberty Rd
