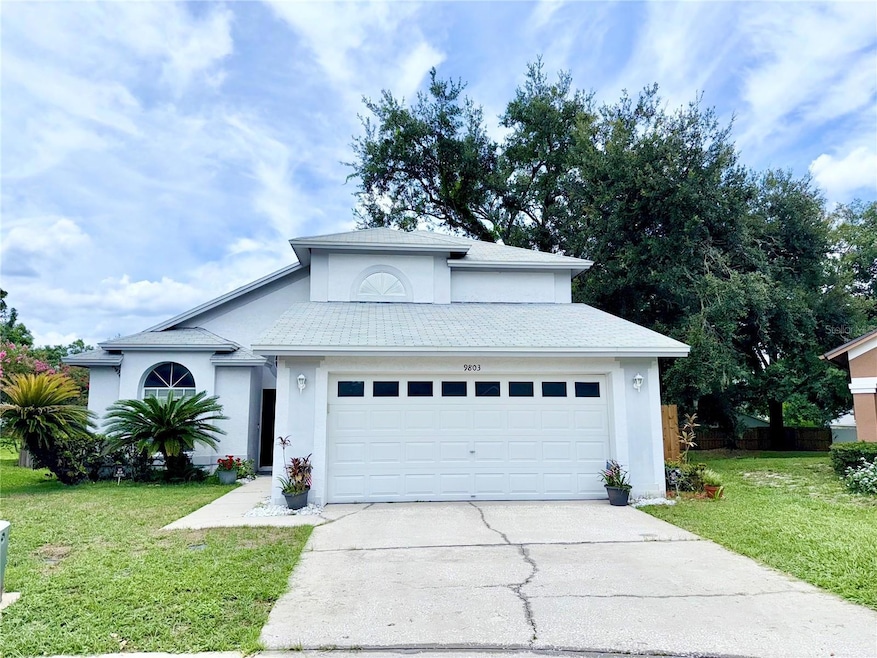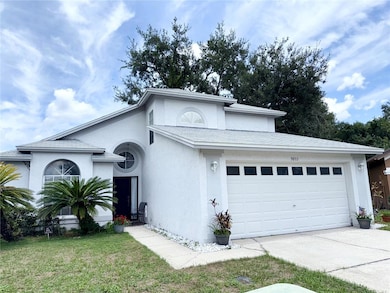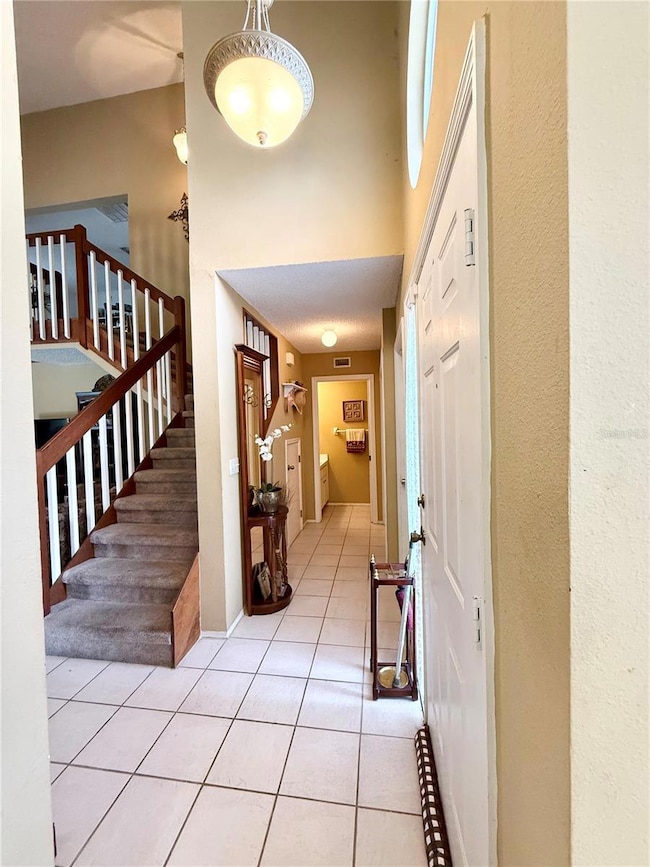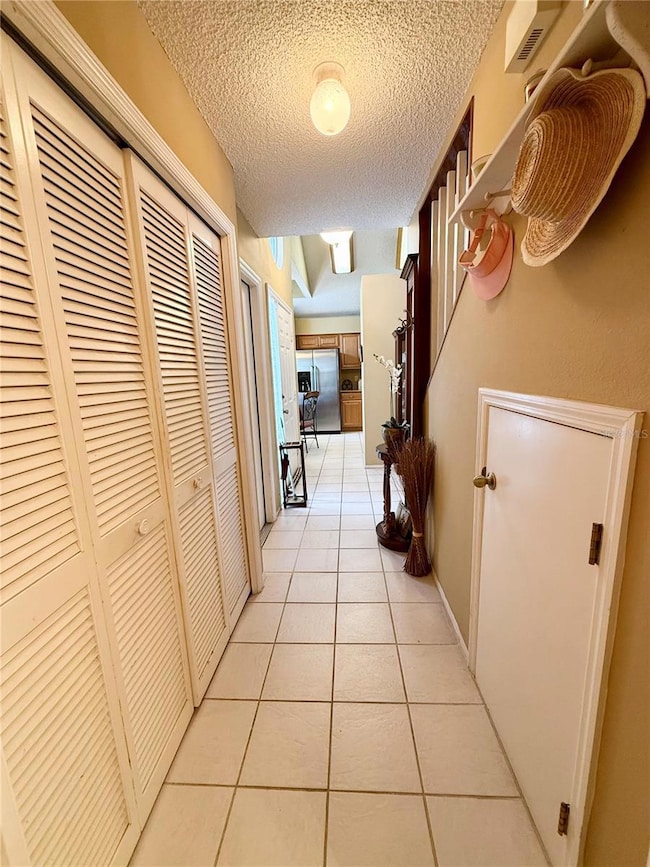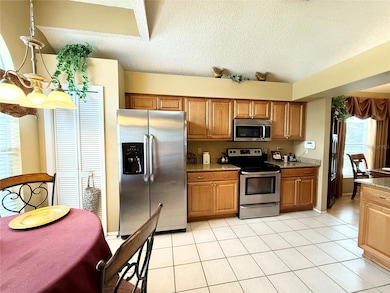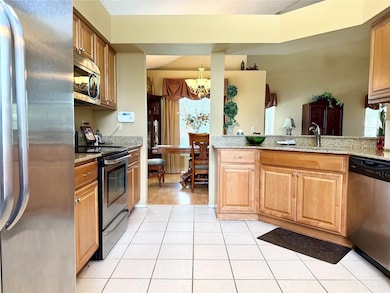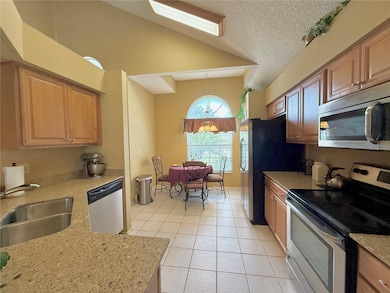
9803 Terrace Trail Ln Temple Terrace, FL 33637
Estimated payment $2,272/month
Highlights
- Screened Pool
- Cathedral Ceiling
- Loft
- King High School Rated A-
- Main Floor Primary Bedroom
- Window or Skylight in Bathroom
About This Home
Welcome to this charming, well-maintained 3 bedroom, 2.5 bath, two-story home with a screened pool! As you enter the home, you will be greeted by an open floor plan that invites natural light and easy movement from room to room. The kitchen features two entryways, ample cabinetry, quartz countertops, stainless steel appliances, and a lovely view of the front yard. Tucked away on the first floor, the spacious primary bedroom boasts comfort and convenience with French doors that open up to beautiful laminate flooring, a walk-in closet, and a private ensuite complete with dual sinks, a soaking tub, a separate shower, and linen closet. Upstairs, you are welcomed by a cozy loft, perfect for relaxing or entertaining. Upstairs also features two additional bedrooms and a full bathroom, providing comfort and privacy for family members or guests. Enjoy seamless indoor-outdoor living. Have a seat on the screened lanai or take a refreshing dip in the sparkling pool perfect for relaxing after a long day or entertaining friends and family. This home is in a great location just minutes from dining, shopping, USF, Busch Gardens, US- 301, I-75, and I-4. Whether you're gathering with loved ones or enjoying a quiet evening at home, this residence blends convenience, comfort, and style in every corner.
Listing Agent
CENTURY 21 CARIOTI Brokerage Phone: 407-354-0074 License #3346985 Listed on: 07/14/2025

Home Details
Home Type
- Single Family
Est. Annual Taxes
- $1,486
Year Built
- Built in 1992
Lot Details
- 4,360 Sq Ft Lot
- Lot Dimensions are 48.44x90
- West Facing Home
- Board Fence
- Irrigation Equipment
- Property is zoned R-7
HOA Fees
- $40 Monthly HOA Fees
Parking
- 2 Car Attached Garage
Home Design
- Slab Foundation
- Shingle Roof
- Wood Siding
- Concrete Siding
- Stucco
Interior Spaces
- 1,869 Sq Ft Home
- 2-Story Property
- Cathedral Ceiling
- Ceiling Fan
- Window Treatments
- Sliding Doors
- Combination Dining and Living Room
- Loft
- Security System Owned
Kitchen
- Eat-In Kitchen
- Walk-In Pantry
- Range
- Microwave
- Dishwasher
- Granite Countertops
Flooring
- Carpet
- Laminate
- Ceramic Tile
Bedrooms and Bathrooms
- 3 Bedrooms
- Primary Bedroom on Main
- En-Suite Bathroom
- Walk-In Closet
- Bathtub with Shower
- Garden Bath
- Window or Skylight in Bathroom
Laundry
- Laundry closet
- Dryer
- Washer
Pool
- Screened Pool
- Private Pool
- Fence Around Pool
Outdoor Features
- Screened Patio
Utilities
- Central Heating and Cooling System
- Heat Pump System
- Underground Utilities
- Fiber Optics Available
Community Details
- Samantha Ichter Association, Phone Number (813) 994-1001
- A Rep Of Terrace Oaks Subdivision
Listing and Financial Details
- Visit Down Payment Resource Website
- Tax Lot 27
- Assessor Parcel Number T-24-28-19-1J3-000000-00027.0
Map
Home Values in the Area
Average Home Value in this Area
Tax History
| Year | Tax Paid | Tax Assessment Tax Assessment Total Assessment is a certain percentage of the fair market value that is determined by local assessors to be the total taxable value of land and additions on the property. | Land | Improvement |
|---|---|---|---|---|
| 2024 | $1,486 | $127,125 | -- | -- |
| 2023 | $1,427 | $123,422 | $0 | $0 |
| 2022 | $1,455 | $119,827 | $0 | $0 |
| 2021 | $1,440 | $116,337 | $0 | $0 |
| 2020 | $1,420 | $114,731 | $0 | $0 |
| 2019 | $1,385 | $112,152 | $0 | $0 |
| 2018 | $1,369 | $110,061 | $0 | $0 |
| 2017 | $1,364 | $144,171 | $0 | $0 |
| 2016 | $1,359 | $105,580 | $0 | $0 |
| 2015 | $1,358 | $104,846 | $0 | $0 |
| 2014 | $1,315 | $104,014 | $0 | $0 |
| 2013 | -- | $102,477 | $0 | $0 |
Property History
| Date | Event | Price | Change | Sq Ft Price |
|---|---|---|---|---|
| 08/26/2025 08/26/25 | Pending | -- | -- | -- |
| 07/14/2025 07/14/25 | For Sale | $389,900 | -- | $209 / Sq Ft |
Mortgage History
| Date | Status | Loan Amount | Loan Type |
|---|---|---|---|
| Closed | $133,500 | Unknown | |
| Closed | $21,500 | Credit Line Revolving |
Similar Homes in the area
Source: Stellar MLS
MLS Number: O6326932
APN: T-24-28-19-1J3-000000-00027.0
- 8710 W Lanway Dr
- 10618 Davis Rd
- 9410 Alanbrooke St
- 9403 Bellhaven St
- 9231 Rock Harbour Way
- 9110 Back Up Rd
- 10616 Davis Rd
- 9203 Hollyridge Place
- 9117 Wood Terrace Dr
- 9358 Harney Rd
- 9150 Wood Terrace Dr
- 9129 Wood Terrace Dr
- 9138 Wood Terrace Dr
- 8006 Gardenia Dr Unit 78
- 9050 Meadowood Blvd
- 8014 Peach Dr
- 8002 Hibiscus Dr
- 7729 Rosewood Garden Loop
- 9002 Temple Terrace Hwy
- 8710 Plum Ln
