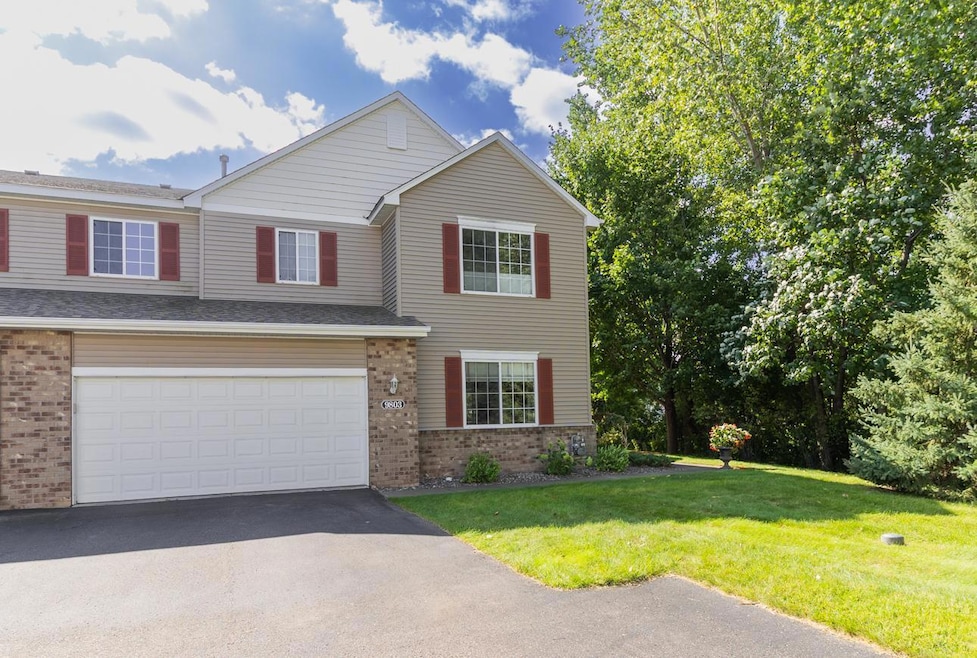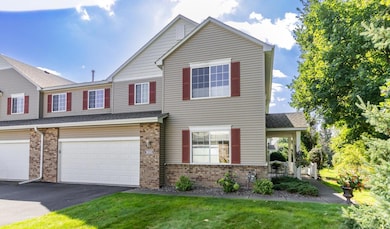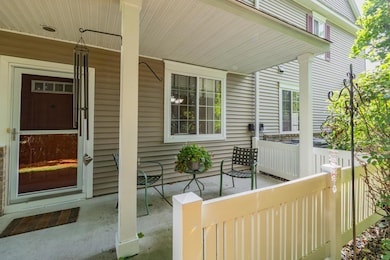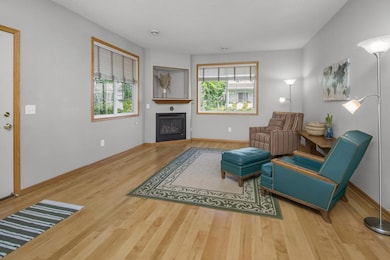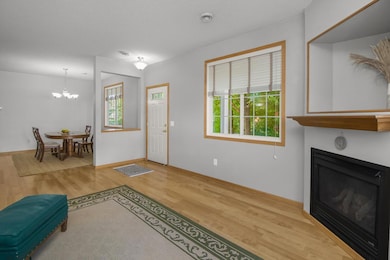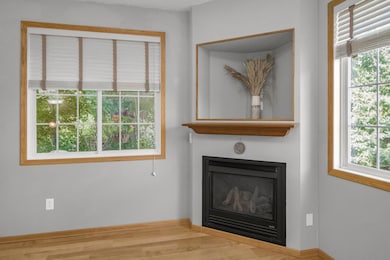Estimated payment $2,138/month
Highlights
- Walk-In Pantry
- Stainless Steel Appliances
- Brick Veneer
- Fernbrook Elementary School Rated A-
- 2 Car Attached Garage
- Patio
About This Home
Welcome to this well-maintained 2 bedroom, 2 bathroom townhome in a prime location. This unique unit offers added privacy with a more secluded entrance and a private patio with scenic views--something very few other units in the development offer. Inside you'll find a very spacious living area with a cozy gas fireplace, informal dining area, and a well-designed kitchen with a breakfast bar, ample cabinet/counter space, and a walk-in pantry. The upper level offers 2 bedrooms, a large loft ideal for a second living area or home office, and a generous mechanical room and laundry. Newer mechanical systems (Daikin HVAC, plus water heater and water softener in 2023) and quality stainless steel appliances complete the package. Be sure to check out the oversized 2-car garage that is drywalled and a fun hang-out space. Tucked into a convenient pocket of Maple Grove, you have very quick access to I-94, parks, walking trails, major retail, and local favorites. It's the perfect mix of comfort, updates, and location. This one stands out from the rest--come see why.
Townhouse Details
Home Type
- Townhome
Est. Annual Taxes
- $3,387
Year Built
- Built in 2004
Lot Details
- 0.36 Acre Lot
- Many Trees
HOA Fees
- $404 Monthly HOA Fees
Parking
- 2 Car Attached Garage
- Insulated Garage
- Garage Door Opener
Home Design
- Brick Veneer
- Vinyl Siding
Interior Spaces
- 1,769 Sq Ft Home
- 2-Story Property
- Gas Fireplace
- Family Room
- Living Room with Fireplace
- Dining Room
Kitchen
- Walk-In Pantry
- Range
- Microwave
- Dishwasher
- Stainless Steel Appliances
- Disposal
Bedrooms and Bathrooms
- 2 Bedrooms
Laundry
- Laundry Room
- Dryer
- Washer
Outdoor Features
- Patio
Utilities
- Forced Air Heating and Cooling System
- Underground Utilities
- Gas Water Heater
- Water Softener is Owned
Community Details
- Association fees include maintenance structure, hazard insurance, lawn care, professional mgmt, trash, snow removal
- Rowcal Management Llc Association, Phone Number (651) 233-1307
- Cic 1182 Delgany Condo Subdivision
Listing and Financial Details
- Assessor Parcel Number 0711922240134
Map
Home Values in the Area
Average Home Value in this Area
Tax History
| Year | Tax Paid | Tax Assessment Tax Assessment Total Assessment is a certain percentage of the fair market value that is determined by local assessors to be the total taxable value of land and additions on the property. | Land | Improvement |
|---|---|---|---|---|
| 2024 | $3,387 | $294,500 | $67,100 | $227,400 |
| 2023 | $3,338 | $293,200 | $66,500 | $226,700 |
| 2022 | $2,939 | $293,300 | $54,300 | $239,000 |
| 2021 | $2,767 | $254,000 | $44,600 | $209,400 |
| 2020 | $2,732 | $237,100 | $37,200 | $199,900 |
| 2019 | $2,573 | $223,900 | $40,500 | $183,400 |
| 2018 | $2,563 | $202,100 | $32,700 | $169,400 |
| 2017 | $2,438 | $183,300 | $40,000 | $143,300 |
| 2016 | $2,412 | $179,500 | $42,000 | $137,500 |
| 2015 | $2,456 | $177,900 | $49,500 | $128,400 |
| 2014 | -- | $165,100 | $51,000 | $114,100 |
Property History
| Date | Event | Price | List to Sale | Price per Sq Ft |
|---|---|---|---|---|
| 11/06/2025 11/06/25 | Price Changed | $274,900 | -1.5% | $155 / Sq Ft |
| 10/22/2025 10/22/25 | Price Changed | $279,000 | -3.3% | $158 / Sq Ft |
| 10/02/2025 10/02/25 | Price Changed | $288,500 | -3.4% | $163 / Sq Ft |
| 09/05/2025 09/05/25 | For Sale | $298,500 | -- | $169 / Sq Ft |
Purchase History
| Date | Type | Sale Price | Title Company |
|---|---|---|---|
| Warranty Deed | $222,000 | Burnet Title | |
| Deed | $194,400 | -- | |
| Warranty Deed | -- | Trademark Title Services Inc | |
| Warranty Deed | $212,845 | -- |
Mortgage History
| Date | Status | Loan Amount | Loan Type |
|---|---|---|---|
| Previous Owner | $192,196 | No Value Available | |
| Previous Owner | $127,050 | New Conventional |
Source: NorthstarMLS
MLS Number: 6783739
APN: 07-119-22-24-0134
- 18502 97th Place N Unit 2204
- 9872 Alvarado Ln N Unit 4803
- 10056 Walnut Grove Ln N
- 19086 100th Place N
- 18080 100th Ct N
- 18050 100th Ct N
- 9365 Tewsbury Bend
- 17868 96th Ave N
- 10148 Shadyview Ln N
- 19188 101st Place
- 10180 Shadyview Ln N
- 17913 96th Ave N
- 19077 101st Place
- 10261 Shadyview Ln N
- 10184 Queensland Ln N
- 9653 Olive Ln N
- 9363 Tewsbury Gate N
- 10275 Shadyview N
- Walton Plan at Evanswood
- Sutton Sport Plan at Evanswood
- 17638 96th Place N
- 17610 102nd Place N
- 17250 98th Way N
- 9820 Garland Ln N
- 9325 Garland Ave
- 8903 Olive Ln N
- 16600 92nd Ave N
- 9775 Grove Cir N
- 16101 99th Place N
- 9343 Ranchview Ln N
- 9351 Polaris Ln N
- 10339 Orchid Ln N
- 19488 Tamarack Point
- 19525 Territorial Rd
- 14800 99th Ave N
- 9486 Kingsview Ln N
- 8045 County Road 116
- 20076 80th Ave
- 14251 Territorial Rd
- 14151 Territorial Rd
