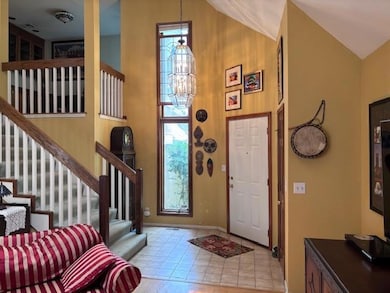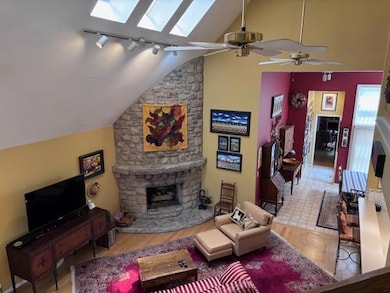
9803 W 121st St Overland Park, KS 66213
Nottingham NeighborhoodEstimated payment $2,445/month
Highlights
- Traditional Architecture
- Wood Flooring
- Breakfast Area or Nook
- Oak Hill Elementary School Rated A
- Loft
- Thermal Windows
About This Home
Welcome to this villa in the desirable Nottingham Court community. The home features a tiled entryway leading into a spacious great room with vaulted ceilings and gleaming hardwood floors. A striking stone fireplace creates a warm focal point and opens seamlessly into the kitchen, which offers tile floors, white cabinetry, a large center island, and plenty of counter space—perfect for cooking and entertaining.
The main-floor master suite includes hardwood floors, double closets, and private access to the patio. The attached master bath boasts a large double vanity, jetted tub, and separate shower. Upstairs, 2nd bedroom with bath, and cozy loft with built-in shelving provides an ideal space for a home office or reading nook. The finished lower level offers additional living space, including a full bath and a non-conforming bedroom—great for guests or a hobby room.
Located just minutes from parks, highways, top-rated schools, and shopping, this home offers both comfort and convenience in a prime Overland Park location. New Roof installed May 14th,2025
Listing Agent
ReeceNichols- Leawood Town Center Brokerage Phone: 913-710-0166 License #BR00007272 Listed on: 05/10/2025

Townhouse Details
Home Type
- Townhome
Est. Annual Taxes
- $4,646
Year Built
- Built in 1988
Lot Details
- 0.29 Acre Lot
HOA Fees
- $290 Monthly HOA Fees
Parking
- 2 Car Attached Garage
- Inside Entrance
Home Design
- Traditional Architecture
- Composition Roof
- Stucco
Interior Spaces
- 1.5-Story Property
- Ceiling Fan
- Wood Burning Fireplace
- Thermal Windows
- Family Room with Fireplace
- Loft
- Finished Basement
- Basement Fills Entire Space Under The House
- Laundry on main level
Kitchen
- Breakfast Area or Nook
- Built-In Electric Oven
- Dishwasher
- Kitchen Island
- Disposal
Flooring
- Wood
- Carpet
- Tile
Bedrooms and Bathrooms
- 3 Bedrooms
- Walk-In Closet
- Spa Bath
Home Security
Utilities
- Forced Air Heating and Cooling System
- Heating System Uses Natural Gas
Listing and Financial Details
- Assessor Parcel Number NP549000TFB2202
- $0 special tax assessment
Community Details
Overview
- Association fees include lawn service, management, parking, snow removal, trash
- Nottingham Ct Subdivision
Security
- Storm Doors
- Fire and Smoke Detector
Map
Home Values in the Area
Average Home Value in this Area
Tax History
| Year | Tax Paid | Tax Assessment Tax Assessment Total Assessment is a certain percentage of the fair market value that is determined by local assessors to be the total taxable value of land and additions on the property. | Land | Improvement |
|---|---|---|---|---|
| 2024 | $4,646 | $45,610 | $7,487 | $38,123 |
| 2023 | $4,647 | $44,712 | $6,808 | $37,904 |
| 2022 | $4,097 | $38,756 | $5,923 | $32,833 |
| 2021 | $3,516 | $31,499 | $5,149 | $26,350 |
| 2020 | $3,743 | $33,304 | $5,149 | $28,155 |
| 2019 | $3,832 | $33,373 | $5,149 | $28,224 |
| 2018 | $4,057 | $34,627 | $4,681 | $29,946 |
| 2017 | $3,841 | $32,212 | $4,255 | $27,957 |
| 2016 | $3,617 | $30,314 | $4,255 | $26,059 |
| 2015 | $3,559 | $29,716 | $4,255 | $25,461 |
| 2013 | -- | $25,933 | $4,255 | $21,678 |
Property History
| Date | Event | Price | Change | Sq Ft Price |
|---|---|---|---|---|
| 08/01/2025 08/01/25 | Pending | -- | -- | -- |
| 07/27/2025 07/27/25 | Price Changed | $325,000 | -7.1% | $110 / Sq Ft |
| 06/28/2025 06/28/25 | Price Changed | $350,000 | -5.4% | $119 / Sq Ft |
| 06/09/2025 06/09/25 | Price Changed | $370,000 | -1.3% | $126 / Sq Ft |
| 05/30/2025 05/30/25 | For Sale | $375,000 | -- | $127 / Sq Ft |
Mortgage History
| Date | Status | Loan Amount | Loan Type |
|---|---|---|---|
| Closed | $50,000 | Credit Line Revolving |
Similar Homes in the area
Source: Heartland MLS
MLS Number: 2548971
APN: NP549000TF-B2202
- 12117 Knox St
- 12224 Connell Dr
- 12209 Wedd St
- 12229 Carter St
- 12313 England St
- 10201 W 121st St
- 12112 England St
- 12000 England St
- 12013 Grandview St
- 9416 W 125th St
- 10516 W 123rd St
- 12556 Farley St
- 11663 Grant Dr
- 12032 Ballentine St
- 8329 W 120th St
- 8957 W 125th Terrace
- 10209 W 126th St
- 10438 W 125th Terrace
- 12212 Hemlock St
- 9718 W 115th Terrace






