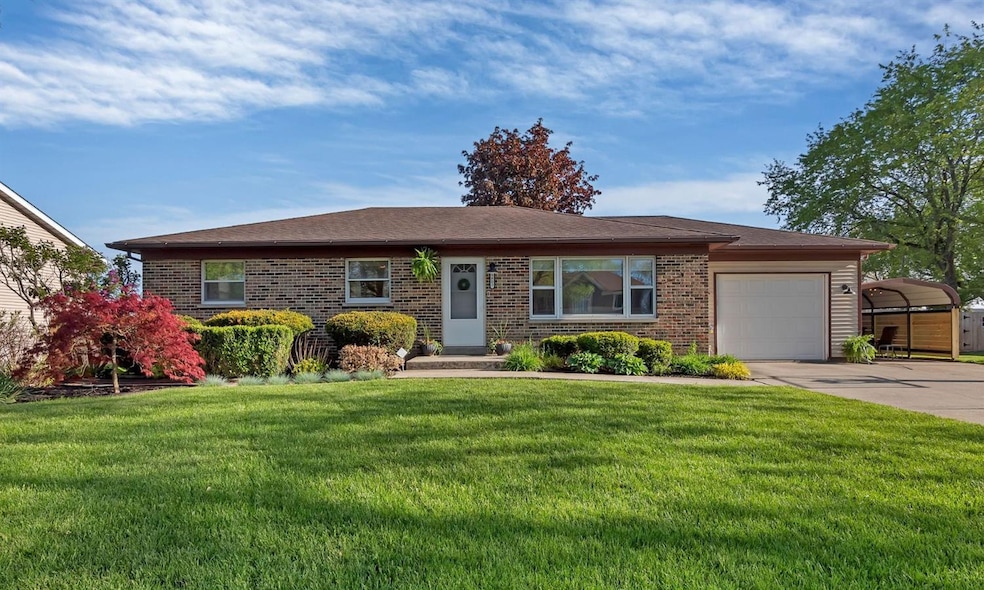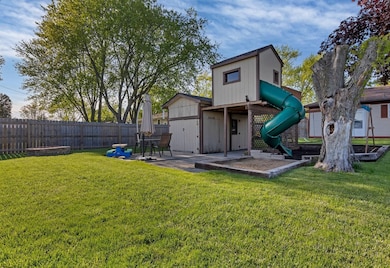
9803 W 136th Ln Cedar Lake, IN 46303
Estimated payment $627/month
Total Views
3,717
4
Beds
1.5
Baths
2,408
Sq Ft
$41
Price per Sq Ft
Highlights
- Above Ground Pool
- No HOA
- Patio
- Deck
- 1 Car Attached Garage
- Living Room
About This Home
CALLING ALL INVESTORS - This is a short sale. Photos from previous listing.
Home Details
Home Type
- Single Family
Year Built
- Built in 1970
Lot Details
- 0.3 Acre Lot
- Lot Dimensions are 100x132
- Fenced
- Landscaped
Parking
- 1 Car Attached Garage
Home Design
- Fixer Upper
- Brick Foundation
Interior Spaces
- 1-Story Property
- Living Room
- Carpet
- Home Security System
- Basement
Bedrooms and Bathrooms
- 4 Bedrooms
Outdoor Features
- Above Ground Pool
- Deck
- Patio
Utilities
- Forced Air Heating and Cooling System
- Heating System Uses Natural Gas
Community Details
- No Home Owners Association
- Utopia 01 Subdivision
Listing and Financial Details
- Assessor Parcel Number 451528282006000014
Map
Create a Home Valuation Report for This Property
The Home Valuation Report is an in-depth analysis detailing your home's value as well as a comparison with similar homes in the area
Home Values in the Area
Average Home Value in this Area
Tax History
| Year | Tax Paid | Tax Assessment Tax Assessment Total Assessment is a certain percentage of the fair market value that is determined by local assessors to be the total taxable value of land and additions on the property. | Land | Improvement |
|---|---|---|---|---|
| 2024 | $7,713 | $291,900 | $52,300 | $239,600 |
| 2023 | $6,634 | $290,100 | $49,900 | $240,200 |
| 2022 | $7,244 | $304,300 | $70,300 | $234,000 |
| 2021 | $2,087 | $193,700 | $33,800 | $159,900 |
| 2020 | $1,929 | $175,600 | $33,800 | $141,800 |
| 2019 | $1,865 | $167,400 | $33,800 | $133,600 |
| 2018 | $1,835 | $161,200 | $33,800 | $127,400 |
| 2017 | $1,654 | $145,600 | $33,800 | $111,800 |
| 2016 | $1,576 | $138,800 | $33,800 | $105,000 |
| 2014 | $1,330 | $136,900 | $33,800 | $103,100 |
| 2013 | $1,280 | $128,900 | $33,800 | $95,100 |
Source: Public Records
Property History
| Date | Event | Price | List to Sale | Price per Sq Ft | Prior Sale |
|---|---|---|---|---|---|
| 10/18/2024 10/18/24 | Pending | -- | -- | -- | |
| 10/10/2024 10/10/24 | For Sale | $99,900 | -64.3% | $41 / Sq Ft | |
| 07/16/2021 07/16/21 | Sold | $280,000 | 0.0% | $116 / Sq Ft | View Prior Sale |
| 06/01/2021 06/01/21 | Pending | -- | -- | -- | |
| 05/27/2021 05/27/21 | For Sale | $280,000 | -- | $116 / Sq Ft |
Source: Northwest Indiana Association of REALTORS®
Purchase History
| Date | Type | Sale Price | Title Company |
|---|---|---|---|
| Warranty Deed | $285,000 | Fidelity National Title | |
| Interfamily Deed Transfer | -- | Multiple | |
| Warranty Deed | -- | Ticor Cp |
Source: Public Records
Mortgage History
| Date | Status | Loan Amount | Loan Type |
|---|---|---|---|
| Open | $261,250 | New Conventional | |
| Previous Owner | $122,970 | New Conventional | |
| Previous Owner | $119,500 | Fannie Mae Freddie Mac |
Source: Public Records
About the Listing Agent
Rebecca's Other Listings
Source: Northwest Indiana Association of REALTORS®
MLS Number: 811440
APN: 45-15-28-282-006.000-014
Nearby Homes
- 10020 Beacon Pointe Ln
- 9930 Beacon Pointe Ln
- 9865 Beacon Pointe Ln
- 13547 Drummond St
- The Harper Plan at Beacon Pointe
- The Augusta Plan at Beacon Pointe
- The Hayes Plan at Beacon Pointe
- The Harvard Plan at Beacon Pointe
- The Sopris Plan at Beacon Pointe
- The Monarch Plan at Beacon Pointe
- The Rainier Plan at Beacon Pointe
- The Bennett Plan at Beacon Pointe
- The Belford Plan at Beacon Pointe
- 9950 Beacon Pointe Ln
- The Elbert Plan at Beacon Pointe
- The Princeton Plan at Beacon Pointe
- The Alverstone Plan at Beacon Pointe
- The Torbet Plan at Beacon Pointe
- The Huxley Plan at Beacon Pointe
- The Powell II Plan at Beacon Pointe

