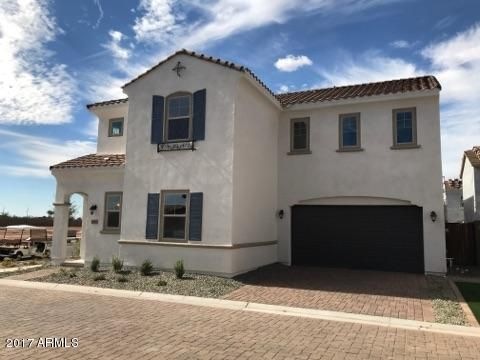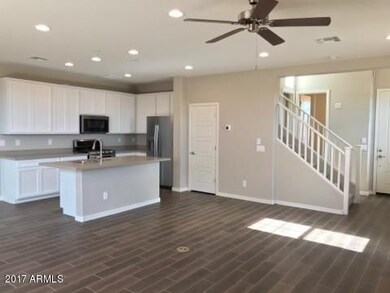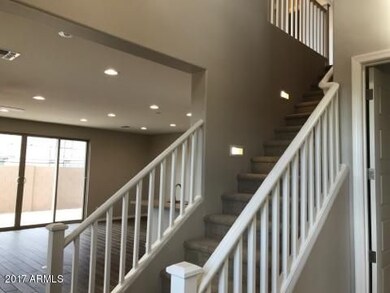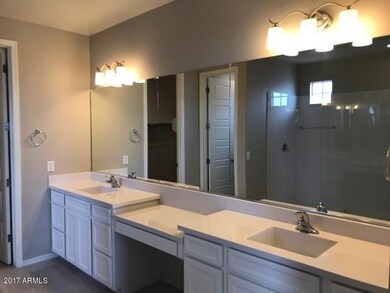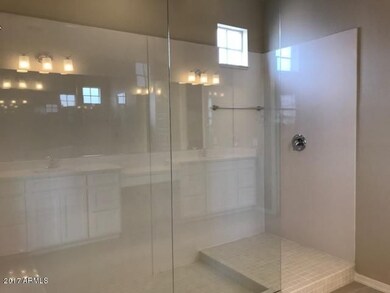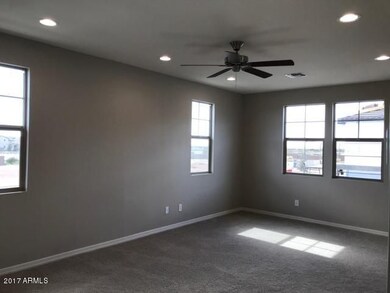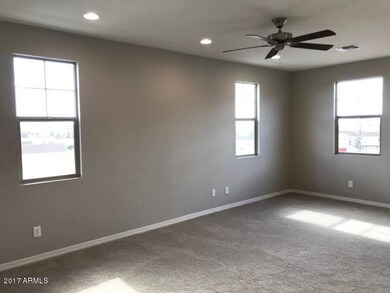
9804 E Axle Ave Mesa, AZ 85212
Eastmark NeighborhoodHighlights
- Clubhouse
- Spanish Architecture
- Community Pool
- Silver Valley Elementary Rated A-
- Granite Countertops
- Eat-In Kitchen
About This Home
As of December 2024NEW CONSTRUCTION READY FOR NOVEMBER MOVE-IN! Spacious open concept main level. Stainless Steel appliances, White Cabinets, Granite Countertops, and wood grain tile throughout. Main floor bedroom and Full Bath, and MUCH MORE. All set within the award-winning highly desired community of Eastmark. A copy of the public report is available on the Arizona Department of Real Estates website.
Last Agent to Sell the Property
David Thomas
Lennar Sales Corp License #SA650879000 Listed on: 11/03/2017
Home Details
Home Type
- Single Family
Est. Annual Taxes
- $2,900
Year Built
- Built in 2017 | Under Construction
Lot Details
- 3,300 Sq Ft Lot
- Desert faces the front of the property
- Block Wall Fence
- Artificial Turf
- Front Yard Sprinklers
- Sprinklers on Timer
HOA Fees
- $116 Monthly HOA Fees
Parking
- 2 Car Garage
Home Design
- Spanish Architecture
- Wood Frame Construction
- Spray Foam Insulation
- Cellulose Insulation
- Tile Roof
- Low Volatile Organic Compounds (VOC) Products or Finishes
- Stucco
Interior Spaces
- 2,101 Sq Ft Home
- 2-Story Property
- Double Pane Windows
- ENERGY STAR Qualified Windows with Low Emissivity
- Vinyl Clad Windows
Kitchen
- Eat-In Kitchen
- Built-In Microwave
- Kitchen Island
- Granite Countertops
Flooring
- Carpet
- Tile
Bedrooms and Bathrooms
- 4 Bedrooms
- Primary Bathroom is a Full Bathroom
- 3 Bathrooms
- Dual Vanity Sinks in Primary Bathroom
Eco-Friendly Details
- No or Low VOC Paint or Finish
- Mechanical Fresh Air
Schools
- Jack Barnes Elementary School
- Newell Barney Middle School
- Queen Creek High School
Utilities
- Refrigerated Cooling System
- Zoned Heating
- Tankless Water Heater
- Water Softener
- High Speed Internet
- Cable TV Available
Listing and Financial Details
- Tax Lot 78
- Assessor Parcel Number 304-32-508
Community Details
Overview
- Association fees include ground maintenance, street maintenance, front yard maint
- Eastmark Association, Phone Number (480) 625-4900
- Built by CalAtlantic Homes
- Eastmark Inspirian Park Subdivision
- FHA/VA Approved Complex
Amenities
- Clubhouse
- Recreation Room
Recreation
- Community Playground
- Community Pool
- Bike Trail
Ownership History
Purchase Details
Purchase Details
Home Financials for this Owner
Home Financials are based on the most recent Mortgage that was taken out on this home.Purchase Details
Home Financials for this Owner
Home Financials are based on the most recent Mortgage that was taken out on this home.Similar Homes in the area
Home Values in the Area
Average Home Value in this Area
Purchase History
| Date | Type | Sale Price | Title Company |
|---|---|---|---|
| Warranty Deed | -- | None Listed On Document | |
| Warranty Deed | $530,250 | Chicago Title Agency | |
| Warranty Deed | $530,250 | Chicago Title Agency | |
| Special Warranty Deed | $285,000 | Calatlantic Title Inc |
Mortgage History
| Date | Status | Loan Amount | Loan Type |
|---|---|---|---|
| Previous Owner | $370,428 | New Conventional | |
| Previous Owner | $399,585 | VA | |
| Previous Owner | $291,127 | VA |
Property History
| Date | Event | Price | Change | Sq Ft Price |
|---|---|---|---|---|
| 12/31/2024 12/31/24 | Sold | $525,000 | +3.4% | $250 / Sq Ft |
| 10/21/2024 10/21/24 | Pending | -- | -- | -- |
| 10/10/2024 10/10/24 | Price Changed | $507,500 | -1.5% | $242 / Sq Ft |
| 09/21/2024 09/21/24 | For Sale | $515,000 | +80.7% | $245 / Sq Ft |
| 12/28/2017 12/28/17 | Sold | $285,000 | -1.5% | $136 / Sq Ft |
| 11/17/2017 11/17/17 | Pending | -- | -- | -- |
| 11/03/2017 11/03/17 | For Sale | $289,219 | -- | $138 / Sq Ft |
Tax History Compared to Growth
Tax History
| Year | Tax Paid | Tax Assessment Tax Assessment Total Assessment is a certain percentage of the fair market value that is determined by local assessors to be the total taxable value of land and additions on the property. | Land | Improvement |
|---|---|---|---|---|
| 2025 | $2,654 | $22,803 | -- | -- |
| 2024 | $2,943 | $21,718 | -- | -- |
| 2023 | $2,943 | $36,300 | $7,260 | $29,040 |
| 2022 | $2,831 | $28,020 | $5,600 | $22,420 |
| 2021 | $2,894 | $25,070 | $5,010 | $20,060 |
| 2020 | $2,791 | $24,750 | $4,950 | $19,800 |
| 2019 | $2,692 | $24,510 | $4,900 | $19,610 |
| 2017 | $150 | $15 | $15 | $0 |
Agents Affiliated with this Home
-
Jenna Marsh

Seller's Agent in 2024
Jenna Marsh
Real Broker
(480) 250-9247
2 in this area
132 Total Sales
-
Dylan Marsh
D
Seller Co-Listing Agent in 2024
Dylan Marsh
Real Broker
(480) 898-1234
1 in this area
71 Total Sales
-
Sophia Satow

Buyer's Agent in 2024
Sophia Satow
UMe Realty Group
(949) 290-7030
1 in this area
49 Total Sales
-
D
Seller's Agent in 2017
David Thomas
Lennar Sales Corp
-
Joseph Reyes

Seller Co-Listing Agent in 2017
Joseph Reyes
Engel & Voelkers Scottsdale
(480) 653-1722
3 Total Sales
-
David Courtright

Buyer's Agent in 2017
David Courtright
Coldwell Banker Realty
(602) 793-7755
62 Total Sales
Map
Source: Arizona Regional Multiple Listing Service (ARMLS)
MLS Number: 5683609
APN: 304-32-508
- 9813 E Solstice Ave
- 9722 E Axle Ave
- 5466 E Axle Ave
- 5588 E Axle Ave
- 5601 E Axle Ave
- 5571 E Axle Ave
- 5617 E Axle Ave
- 9863 E Acceleration Dr
- 9821 E Kinetic Dr
- 4934 S Tune
- 4928 S Tune
- 9921 E Acceleration Dr
- 4901 S Turbine
- 4853 S Charger
- 9911 E Telemetry Dr
- 5223 S Axiom
- 4752 S Ferric
- 4803 S Ferric
- 5258 S Verde
- 4834 S Meteor
