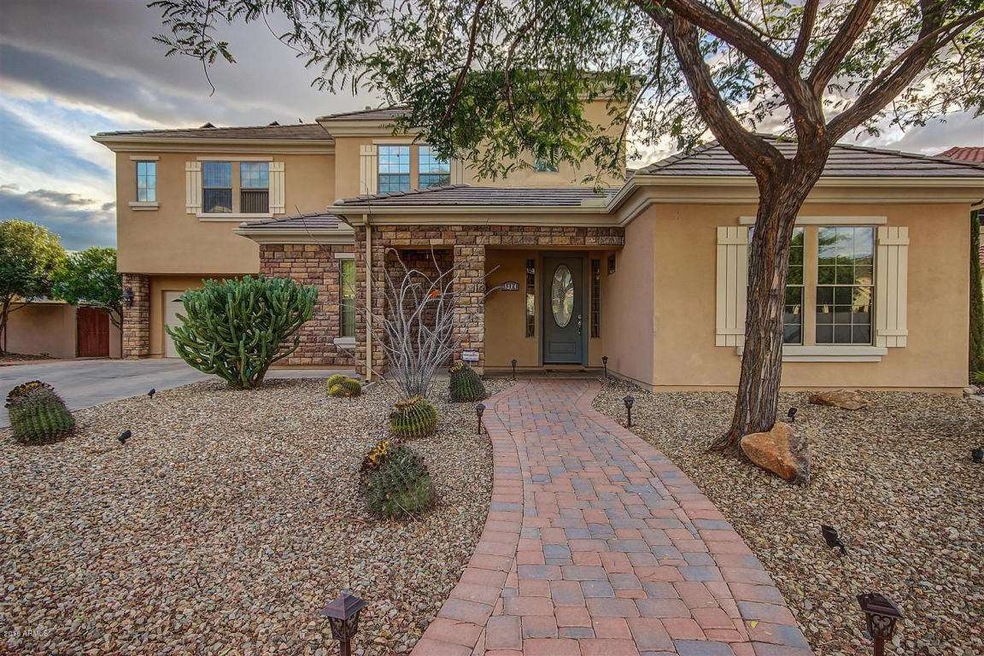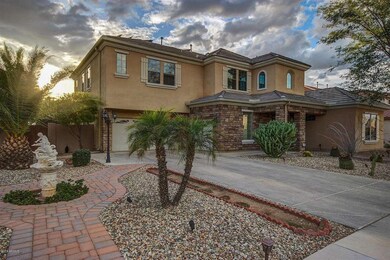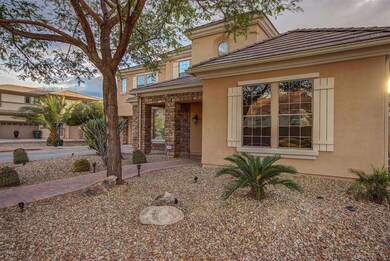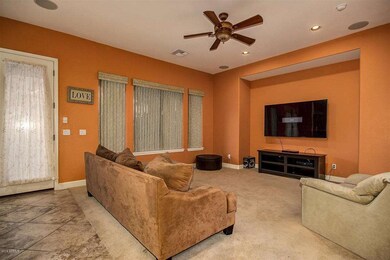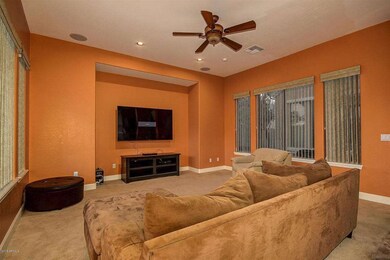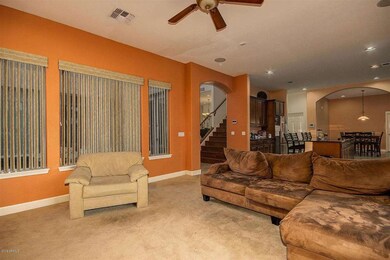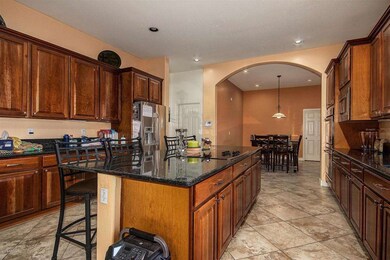
9804 S 46th Ln Laveen, AZ 85339
Laveen NeighborhoodHighlights
- Private Pool
- 0.28 Acre Lot
- Wood Flooring
- Phoenix Coding Academy Rated A
- Mountain View
- 1 Fireplace
About This Home
As of March 2022Your dream home awaits. This spectacular Dobbins Point property offers custom interior paint, an impressively spacious layout, as well as tile, carpet, and wood flooring in all the right places!Home offers a Double Master Bedroom. Bottom Master Bedroom recently Remodeled with a Beatiful stand up glass shower! Over $25,000 In renovations! Prepare those delicious home-cooked meals in your new kitchen, fitted with stainless steel appliances, oversized island, and breakfast bar. Enjoy sitting around the cozy fireplace in the master bedroom; the perfect place for relaxation! Step outside and you'll find the fenced in, sparkling salt water pool. Solar Panels are owned!!! LOWER ELECTRIC BILLS! Whatever you're looking for, this home has it! Don't miss the opportunity to make it yours!
Last Agent to Sell the Property
My Home Group Real Estate License #SA631240000 Listed on: 04/09/2016

Home Details
Home Type
- Single Family
Est. Annual Taxes
- $3,457
Year Built
- Built in 2005
Lot Details
- 0.28 Acre Lot
- Desert faces the front and back of the property
- Block Wall Fence
HOA Fees
- $85 Monthly HOA Fees
Parking
- 2 Car Garage
- 7 Open Parking Spaces
- Garage Door Opener
Home Design
- Brick Exterior Construction
- Wood Frame Construction
- Tile Roof
- Stucco
Interior Spaces
- 3,783 Sq Ft Home
- 2-Story Property
- Ceiling height of 9 feet or more
- Ceiling Fan
- 1 Fireplace
- Double Pane Windows
- Mountain Views
Kitchen
- Eat-In Kitchen
- Breakfast Bar
- Built-In Microwave
- Kitchen Island
Flooring
- Wood
- Carpet
- Tile
Bedrooms and Bathrooms
- 6 Bedrooms
- 4.5 Bathrooms
- Dual Vanity Sinks in Primary Bathroom
Pool
- Private Pool
- Fence Around Pool
Outdoor Features
- Covered patio or porch
Schools
- Laveen Elementary School
- Vista Del Sur Accelerated Middle School
- Cesar Chavez High School
Utilities
- Refrigerated Cooling System
- Heating Available
- High Speed Internet
- Cable TV Available
Community Details
- Association fees include street maintenance
- Dobbins Point Association, Phone Number (602) 437-4777
- Built by Greystone Homes
- Dobbins Point Subdivision
Listing and Financial Details
- Tax Lot 295
- Assessor Parcel Number 300-10-437
Ownership History
Purchase Details
Home Financials for this Owner
Home Financials are based on the most recent Mortgage that was taken out on this home.Purchase Details
Purchase Details
Home Financials for this Owner
Home Financials are based on the most recent Mortgage that was taken out on this home.Purchase Details
Home Financials for this Owner
Home Financials are based on the most recent Mortgage that was taken out on this home.Purchase Details
Home Financials for this Owner
Home Financials are based on the most recent Mortgage that was taken out on this home.Similar Homes in Laveen, AZ
Home Values in the Area
Average Home Value in this Area
Purchase History
| Date | Type | Sale Price | Title Company |
|---|---|---|---|
| Warranty Deed | $650,000 | Os National | |
| Warranty Deed | $650,000 | Os National | |
| Warranty Deed | $650,100 | Os National Llc | |
| Warranty Deed | $365,000 | First Arizona Title Agency | |
| Warranty Deed | $352,000 | American Title Svc Agency Ll | |
| Corporate Deed | $487,593 | -- |
Mortgage History
| Date | Status | Loan Amount | Loan Type |
|---|---|---|---|
| Open | $520,000 | New Conventional | |
| Closed | $520,000 | New Conventional | |
| Previous Owner | $300,000 | New Conventional | |
| Previous Owner | $7,988 | FHA | |
| Previous Owner | $22,000 | Unknown | |
| Previous Owner | $275,793 | FHA | |
| Previous Owner | $175,010 | FHA | |
| Previous Owner | $430,050 | New Conventional | |
| Closed | $80,650 | No Value Available |
Property History
| Date | Event | Price | Change | Sq Ft Price |
|---|---|---|---|---|
| 03/14/2022 03/14/22 | Sold | $650,000 | -1.1% | $172 / Sq Ft |
| 02/03/2022 02/03/22 | Pending | -- | -- | -- |
| 02/02/2022 02/02/22 | For Sale | $657,000 | 0.0% | $174 / Sq Ft |
| 01/12/2022 01/12/22 | Pending | -- | -- | -- |
| 12/21/2021 12/21/21 | For Sale | $657,000 | +80.0% | $174 / Sq Ft |
| 09/05/2016 09/05/16 | Sold | $365,000 | -1.3% | $96 / Sq Ft |
| 06/28/2016 06/28/16 | Pending | -- | -- | -- |
| 05/19/2016 05/19/16 | For Sale | $369,900 | 0.0% | $98 / Sq Ft |
| 05/01/2016 05/01/16 | Pending | -- | -- | -- |
| 04/09/2016 04/09/16 | For Sale | $369,900 | +5.1% | $98 / Sq Ft |
| 04/10/2015 04/10/15 | Sold | $352,000 | -7.4% | $93 / Sq Ft |
| 03/05/2015 03/05/15 | Pending | -- | -- | -- |
| 02/27/2015 02/27/15 | Price Changed | $380,000 | -1.3% | $100 / Sq Ft |
| 02/14/2015 02/14/15 | For Sale | $385,000 | -- | $102 / Sq Ft |
Tax History Compared to Growth
Tax History
| Year | Tax Paid | Tax Assessment Tax Assessment Total Assessment is a certain percentage of the fair market value that is determined by local assessors to be the total taxable value of land and additions on the property. | Land | Improvement |
|---|---|---|---|---|
| 2025 | $4,802 | $34,542 | -- | -- |
| 2024 | $4,712 | $32,897 | -- | -- |
| 2023 | $4,712 | $47,230 | $9,440 | $37,790 |
| 2022 | $4,570 | $35,360 | $7,070 | $28,290 |
| 2021 | $4,606 | $34,520 | $6,900 | $27,620 |
| 2020 | $4,484 | $32,080 | $6,410 | $25,670 |
| 2019 | $4,496 | $31,200 | $6,240 | $24,960 |
| 2018 | $4,277 | $29,220 | $5,840 | $23,380 |
| 2017 | $4,044 | $26,120 | $5,220 | $20,900 |
| 2016 | $3,837 | $27,080 | $5,410 | $21,670 |
| 2015 | $3,457 | $25,660 | $5,130 | $20,530 |
Agents Affiliated with this Home
-
D
Seller's Agent in 2022
Daniel Noma
Venture REI, LLC
-

Seller Co-Listing Agent in 2022
Frank Vazquez
Venture REI, LLC
(480) 466-5375
23 in this area
1,270 Total Sales
-

Buyer's Agent in 2022
Raul Palacio
1st Dream Realty
(480) 251-6873
2 in this area
37 Total Sales
-

Seller's Agent in 2016
Mike Vasquez
My Home Group
(602) 405-5282
1 in this area
30 Total Sales
-

Buyer's Agent in 2016
Luiza Ramirez
Realty One Group
(623) 687-7827
1 in this area
38 Total Sales
-
L
Seller's Agent in 2015
Larry Gustafson
Berkshire Hathaway HomeServices Arizona Properties
Map
Source: Arizona Regional Multiple Listing Service (ARMLS)
MLS Number: 5426233
APN: 300-10-437
- 4615 W Corral Rd
- 9622 S 46th Ln
- 4620 W Olney Ave
- 4507 W Summerside Rd
- 4521 W Paseo Way
- 0 S 45th Dr Unit 6499921
- 4606 W Paseo Way
- 4517 W Lodge Dr
- 10212 S 47th Ave
- 4404 W Olney Ave
- 4429 W Paseo Way
- 4306 W Summerside Rd
- 4423 W Lodge Dr
- 9815 S 43rd Ln
- 4860 W Sunrise Dr
- 4828 W Stargazer Place
- 4222 W Carmen St
- 4818 W Capistrano Ave
- 4737 W Capistrano Ave
- 10512 S 48th Glen
