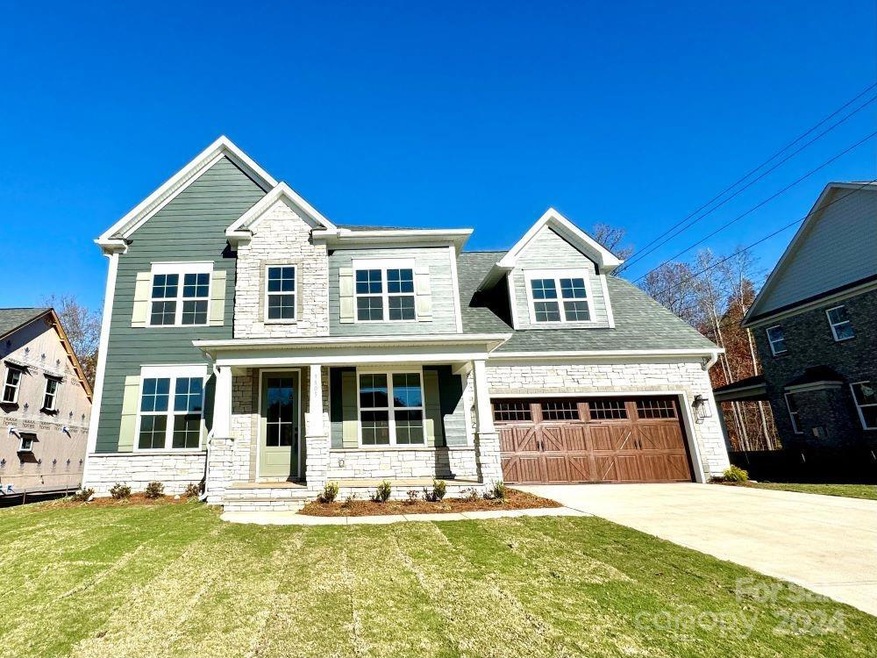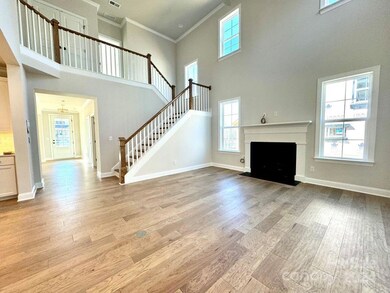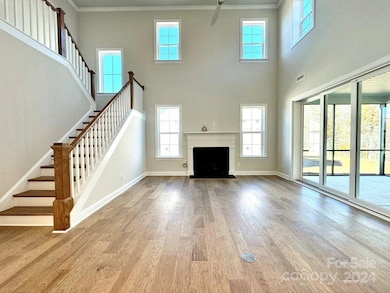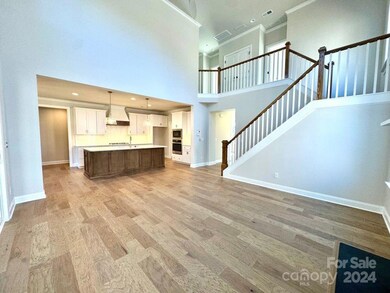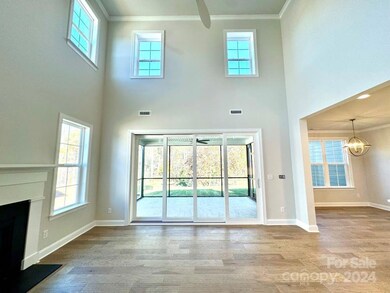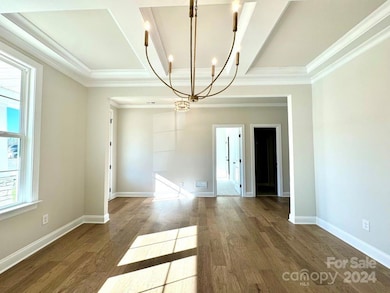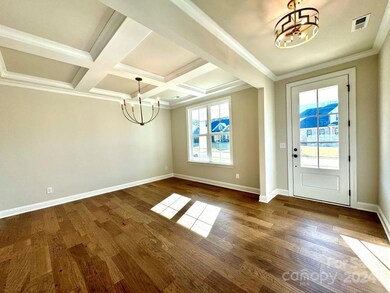
9805 Ardley Park Way Unit 29 Charlotte, NC 28227
Highlights
- New Construction
- Screened Porch
- Laundry Room
- Wood Flooring
- 2 Car Attached Garage
- Tankless Water Heater
About This Home
As of March 2025This is a Welcoming primary on the main floor home and also a Guest room on located on main. The Hillcrest is an ideal floorplan for everyday living and entertaining. This five-bedroom home features a two-story family room and a relaxing rear covered porch. The main suite is secluded, allowing privacy and has a spacious bathroom with two closets! On the second floor you will find three large bedrooms, two baths, and an over-sized bonus room.
Last Agent to Sell the Property
Niblock Development Corp Brokerage Email: clittle@niblockhomes.com License #145957 Listed on: 11/06/2024
Home Details
Home Type
- Single Family
Est. Annual Taxes
- $1,044
Year Built
- Built in 2024 | New Construction
Lot Details
- Property is zoned R4
HOA Fees
- $133 Monthly HOA Fees
Parking
- 2 Car Attached Garage
Home Design
- Slab Foundation
- Stone Veneer
Interior Spaces
- 2-Story Property
- Ceiling Fan
- Entrance Foyer
- Family Room with Fireplace
- Screened Porch
- Pull Down Stairs to Attic
- Laundry Room
Kitchen
- Gas Oven
- Dishwasher
- Disposal
Flooring
- Wood
- Tile
Bedrooms and Bathrooms
- 4 Full Bathrooms
Schools
- Lebanon Elementary School
- Northeast Middle School
- Independence High School
Utilities
- Forced Air Heating and Cooling System
- Heating System Uses Natural Gas
- Tankless Water Heater
- Gas Water Heater
- Cable TV Available
Community Details
- Herman Association
- Built by Niblock Homes
- Ardley Subdivision, Hillcrest Floorplan
- Mandatory home owners association
Listing and Financial Details
- Assessor Parcel Number 13704529
Ownership History
Purchase Details
Home Financials for this Owner
Home Financials are based on the most recent Mortgage that was taken out on this home.Purchase Details
Home Financials for this Owner
Home Financials are based on the most recent Mortgage that was taken out on this home.Similar Homes in the area
Home Values in the Area
Average Home Value in this Area
Purchase History
| Date | Type | Sale Price | Title Company |
|---|---|---|---|
| Warranty Deed | $811,500 | None Listed On Document | |
| Warranty Deed | $144,000 | -- |
Mortgage History
| Date | Status | Loan Amount | Loan Type |
|---|---|---|---|
| Open | $770,492 | New Conventional | |
| Previous Owner | $120,000 | New Conventional |
Property History
| Date | Event | Price | Change | Sq Ft Price |
|---|---|---|---|---|
| 03/20/2025 03/20/25 | Sold | $811,044 | 0.0% | $250 / Sq Ft |
| 01/23/2025 01/23/25 | Pending | -- | -- | -- |
| 11/06/2024 11/06/24 | For Sale | $811,044 | -- | $250 / Sq Ft |
Tax History Compared to Growth
Tax History
| Year | Tax Paid | Tax Assessment Tax Assessment Total Assessment is a certain percentage of the fair market value that is determined by local assessors to be the total taxable value of land and additions on the property. | Land | Improvement |
|---|---|---|---|---|
| 2023 | $1,044 | $147,500 | $147,500 | $0 |
| 2022 | $916 | $105,000 | $105,000 | $0 |
Agents Affiliated with this Home
-
W
Seller's Agent in 2025
William Niblock
Niblock Development Corp
-
B
Buyer's Agent in 2025
Bev Human
Keller Williams Connected
Map
Source: Canopy MLS (Canopy Realtor® Association)
MLS Number: 4196138
APN: 137-045-29
- 7434 Lawyers Station Dr
- 7316 Truelight Church Rd
- 7210 Tressel Ln
- 7445 Forrest Rader Dr
- 7500 Happy Hollow Dr
- 10044 Markus Dr
- 7031 Woodbridge Valley Cir
- 7613 Happy Hollow Dr
- 6611 Barry Whitaker Place
- 8101 Truelight Church Rd
- 4434 Patriots Hill Rd
- 5440 Kinsbridge Dr
- 4303 Patriots Hill Rd
- 15018 Camus Ct
- 6340 Ellesmere Ct
- 10501 Olde Irongate Ln
- 9430 Peckham Rye Rd
- 7224 Kuck Rd
- 5024 Hillshire Ln
- 5216 Kinsbridge Dr
