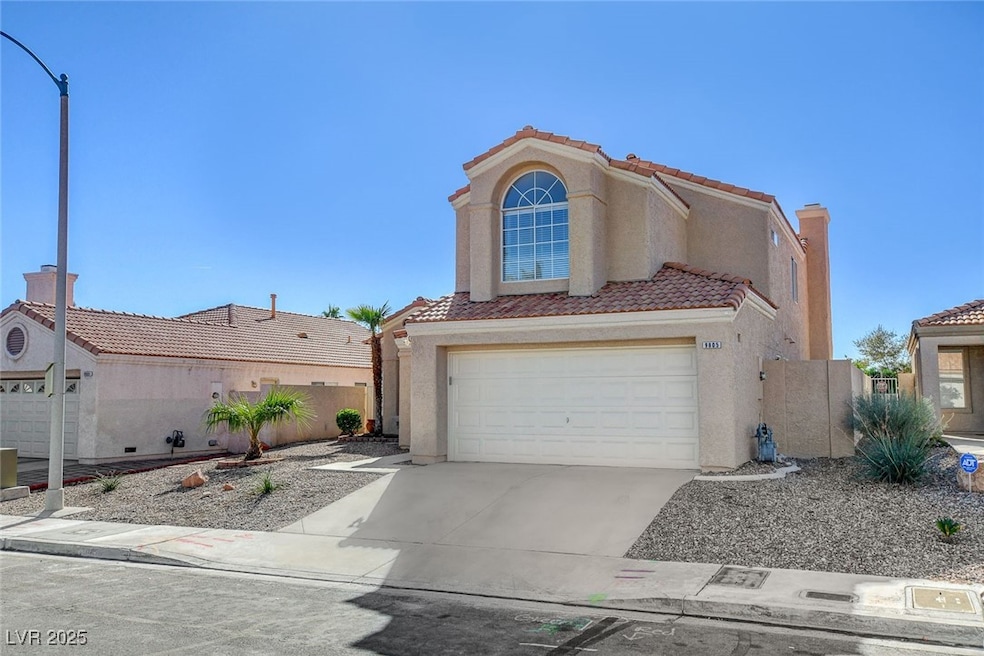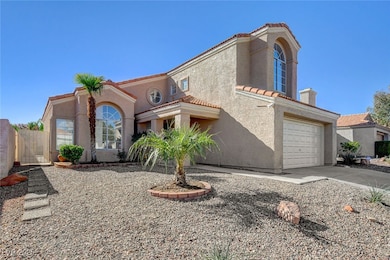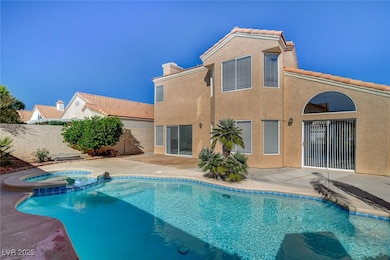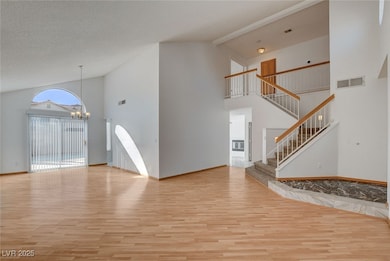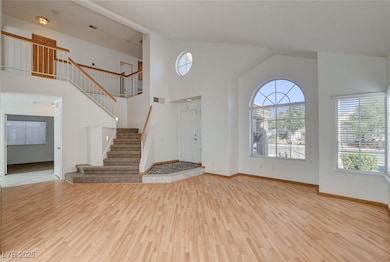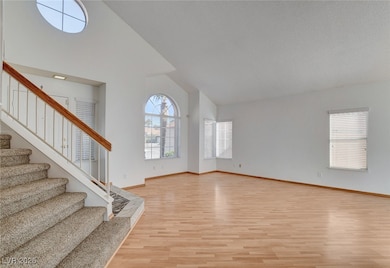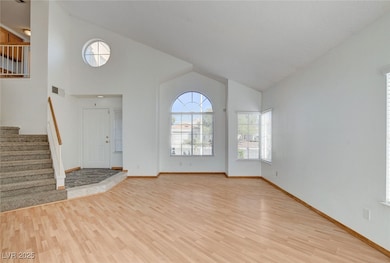9805 Cross Creek Way Las Vegas, NV 89117
The Section Seven NeighborhoodHighlights
- Private Pool
- Tile Flooring
- Ceiling Fan
- Main Floor Bedroom
- Central Heating and Cooling System
- 2 Car Garage
About This Home
SPACIOUS TWO STORY 4 BEDROOM HOME LOCATED AT THE LAKES COMMUNITY! BEAUTIFULLY UPKEPT AND FRESHLY PAINTED INSIDE AND OUT! FEATURING BOTH A BEDROOM AND BATHROOM DOWNSTAIRS* AS WELL AS AN UPSTAIRS LOFT, GRANITE COUNTERTOPS, AND WOOD LAMINATE AND TILE FLOORING, COMPLETE WITH A SPARKLING POOL AND SPA IN THE BACKYARD! DO NOT MISS OUT! LOCATED MINUTES FROM DOWNTOWN SUMMERLIN, SHOPPING, ENTERTAINMENT, AND EASY HIGHWAY ACCESS FOR QUICK COMMUTES! * MORE PHOTOS COMING SOON! *
Listing Agent
Vegas Capital Realty Brokerage Phone: 702-530-5844 License #B.1001228 Listed on: 10/31/2025
Home Details
Home Type
- Single Family
Est. Annual Taxes
- $2,815
Year Built
- Built in 1990
Lot Details
- 5,227 Sq Ft Lot
- North Facing Home
- Partially Fenced Property
- Block Wall Fence
Parking
- 2 Car Garage
- Inside Entrance
Home Design
- Frame Construction
- Tile Roof
- Stucco
Interior Spaces
- 2,320 Sq Ft Home
- 2-Story Property
- Ceiling Fan
- Gas Fireplace
- Blinds
- Living Room with Fireplace
Kitchen
- Gas Range
- Dishwasher
- Disposal
Flooring
- Carpet
- Laminate
- Tile
Bedrooms and Bathrooms
- 4 Bedrooms
- Main Floor Bedroom
- 3 Full Bathrooms
Laundry
- Laundry on main level
- Washer and Dryer
Pool
- Private Pool
- Spa
Schools
- Ober Elementary School
- Fertitta Frank & Victoria Middle School
- Spring Valley High School
Utilities
- Central Heating and Cooling System
- Heating System Uses Gas
- Cable TV Not Available
Listing and Financial Details
- Security Deposit $2,700
- Property Available on 11/7/25
- Tenant pays for cable TV, electricity, gas, grounds care, key deposit, sewer, trash collection, water
Community Details
Overview
- Property has a Home Owners Association
- Section Seven Association, Phone Number (702) 222-2391
- Reflections At The Lakes Subdivision
- The community has rules related to covenants, conditions, and restrictions
Pet Policy
- Call for details about the types of pets allowed
Map
Source: Las Vegas REALTORS®
MLS Number: 2731840
APN: 163-07-413-044
- 9820 Cross Creek Way
- 9741 Horizon Hills Dr
- 9833 Dardanelle Ct
- 9836 Russett Wood Cir
- 9905 Fox Springs Dr
- 9888 Sparrow Ridge Ave
- 9931 Sparrow Ridge Ave
- 9917 Aspen Knoll Ct
- 9857 Pioneer Ave
- 10068 Yellow Canary Ave
- 3213 Shallow Point Cir
- 10024 Rolling Glen Ct
- 9717 Sierra Mesa Ave
- 3144 Pelican Beach Dr Unit A
- 9624 Beach Water Cir
- 3381 Biscayne Bay Dr
- 9785 Turtle Head Ct
- 9605 Blowing Sand Cir
- 9651 Stoney Creek Dr
- 10028 Sail Landing Ct
- 9801 Concord Downs Ave
- 9924 Oriole Crest Ct
- 9836 Russett Wood Cir
- 9828 Dardanelle Ct
- 9645 Swan Bay Dr
- 3320 Haven Beach Way
- 10057 Yellow Canary Ave
- 3032 Pier Harbor Dr
- 3128 Pelican Beach Dr
- 3363 Canoe Cove Ct
- 9832 Cactus View Ave
- 9516 Wooden Pier Way
- 9677 Casper Peak Ct
- 10175 Spring Mountain Rd
- 10195 Queensbury Ave
- 2932 Whalers Cove Cir
- 2933 Morning Dew St
- 10270 Spider Rock Ave
- 9844 Antelope Canyon Ave
- 9601 Teton Diablo Ave
