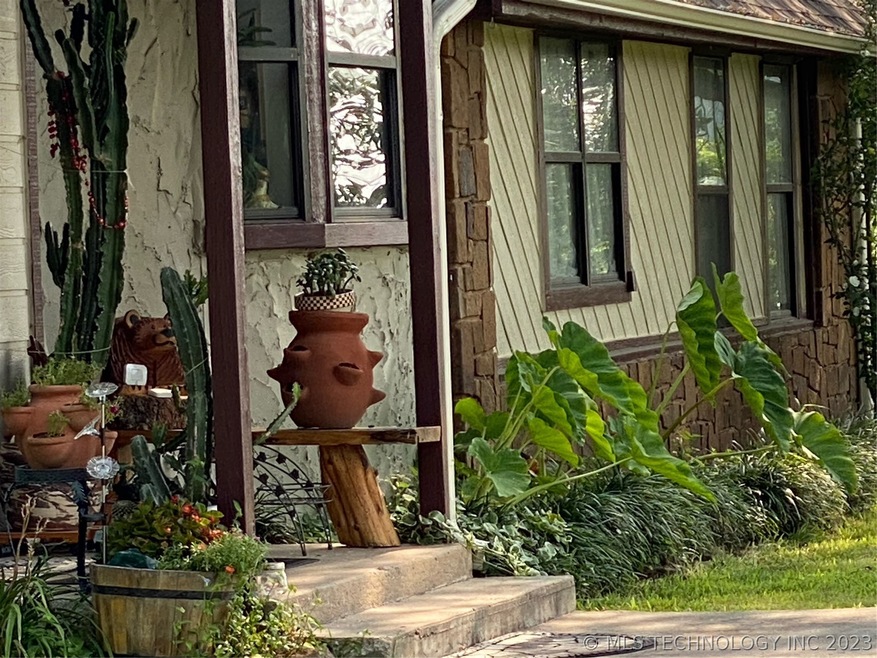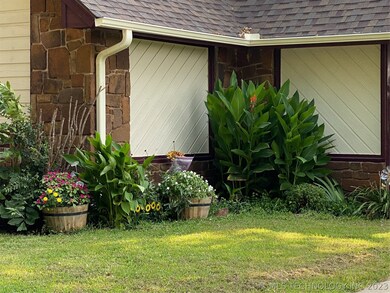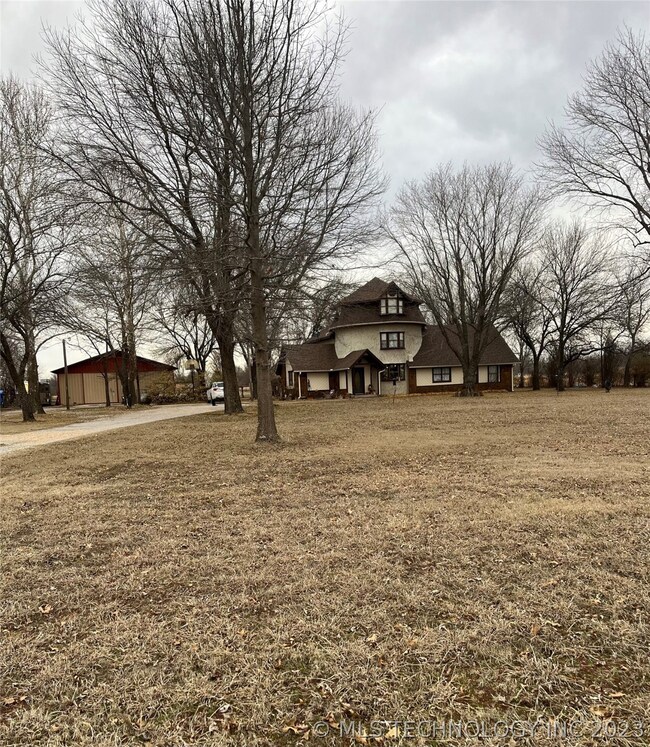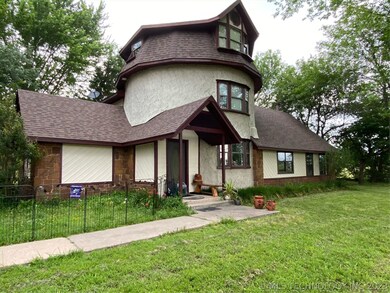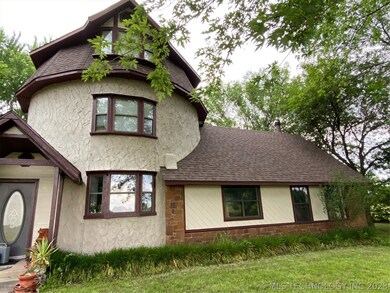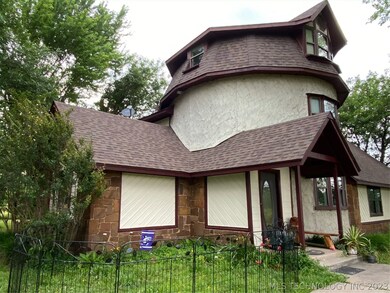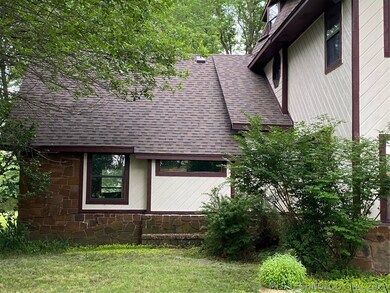
9805 E 540 Rd Claremore, OK 74019
Highlights
- Horses Allowed On Property
- 2 Acre Lot
- Wood Burning Stove
- Verdigris Elementary School Rated A
- Mature Trees
- Farm
About This Home
As of June 2023Hobby Farm deluxe in highly sought after Verdigris Schools. Horses allowed. Large country home sitting on 2 acres. Fireplace along with 2 zoned heating units and 2 AC units. Granite counter tops, new fridge will stay. Hardwood floors in main living areas. Extra storage above bedroom at top of stairs to the right. Could be turned into a craft room/playroom. Newer roof and gutters are one year. New water heater, all 3 toilets are new. Huge 40 x 60 shop with restroom and 30 amp and a 50 amp RV hook ups. Horse shed with separate hay storage area. Pest Off does 4 sprays a year $95 each trip, includes shop and barn. Sellers rent an extra 2 acres from neighbor for $250 a year. Come take a look!
Last Agent to Sell the Property
Renew Realty Group License #173087 Listed on: 01/12/2023
Home Details
Home Type
- Single Family
Est. Annual Taxes
- $3,336
Year Built
- Built in 1985
Lot Details
- 2 Acre Lot
- South Facing Home
- Dog Run
- Cross Fenced
- Mature Trees
Home Design
- 2.5-Story Property
- Slab Foundation
- Wood Frame Construction
- Fiberglass Roof
- Wood Siding
- Asphalt
- Stucco
- Stone
Interior Spaces
- Vaulted Ceiling
- Ceiling Fan
- 1 Fireplace
- Wood Burning Stove
- Aluminum Window Frames
- Fire and Smoke Detector
Kitchen
- Double Oven
- Cooktop
- Dishwasher
- Granite Countertops
Flooring
- Wood
- Carpet
- Tile
Bedrooms and Bathrooms
- 4 Bedrooms
- 3 Full Bathrooms
Outdoor Features
- Covered Patio or Porch
- Outdoor Fireplace
- Fire Pit
- Separate Outdoor Workshop
Schools
- Verdigris Elementary School
- Verdigris High School
Utilities
- Zoned Cooling
- Multiple Heating Units
- Propane
- Electric Water Heater
- Septic Tank
- Cable TV Available
Additional Features
- Farm
- Horses Allowed On Property
Community Details
- No Home Owners Association
- Verdigris Ot Subdivision
- Greenbelt
Ownership History
Purchase Details
Home Financials for this Owner
Home Financials are based on the most recent Mortgage that was taken out on this home.Purchase Details
Home Financials for this Owner
Home Financials are based on the most recent Mortgage that was taken out on this home.Purchase Details
Home Financials for this Owner
Home Financials are based on the most recent Mortgage that was taken out on this home.Similar Homes in Claremore, OK
Home Values in the Area
Average Home Value in this Area
Purchase History
| Date | Type | Sale Price | Title Company |
|---|---|---|---|
| Warranty Deed | $310,000 | Allegiance Title | |
| Warranty Deed | $320,000 | Rogers County Abstract Co | |
| Warranty Deed | $259,000 | None Available |
Mortgage History
| Date | Status | Loan Amount | Loan Type |
|---|---|---|---|
| Open | $200,000 | No Value Available | |
| Previous Owner | $175,000 | Unknown | |
| Previous Owner | $160,000 | New Conventional | |
| Previous Owner | $207,200 | New Conventional | |
| Previous Owner | $25,900 | Stand Alone Second |
Property History
| Date | Event | Price | Change | Sq Ft Price |
|---|---|---|---|---|
| 06/30/2023 06/30/23 | Sold | $310,000 | -6.1% | -- |
| 05/29/2023 05/29/23 | Pending | -- | -- | -- |
| 05/15/2023 05/15/23 | Price Changed | $330,000 | -5.7% | -- |
| 05/02/2023 05/02/23 | Price Changed | $350,000 | -5.4% | -- |
| 03/28/2023 03/28/23 | Price Changed | $370,000 | -3.9% | -- |
| 01/24/2023 01/24/23 | Price Changed | $385,000 | -4.9% | -- |
| 01/12/2023 01/12/23 | For Sale | $405,000 | +26.6% | -- |
| 05/25/2020 05/25/20 | Sold | $320,000 | -6.8% | -- |
| 11/06/2019 11/06/19 | Pending | -- | -- | -- |
| 11/06/2019 11/06/19 | For Sale | $343,190 | -- | -- |
Tax History Compared to Growth
Tax History
| Year | Tax Paid | Tax Assessment Tax Assessment Total Assessment is a certain percentage of the fair market value that is determined by local assessors to be the total taxable value of land and additions on the property. | Land | Improvement |
|---|---|---|---|---|
| 2024 | $3,528 | $36,808 | $4,981 | $31,827 |
| 2023 | $3,528 | $36,342 | $5,500 | $30,842 |
| 2022 | $3,344 | $34,797 | $3,850 | $30,947 |
| 2021 | $3,336 | $35,642 | $3,850 | $31,792 |
| 2020 | $3,595 | $38,329 | $3,850 | $34,479 |
| 2019 | $3,524 | $36,997 | $3,630 | $33,367 |
| 2018 | $3,575 | $37,512 | $3,080 | $34,432 |
| 2017 | $3,554 | $37,198 | $3,080 | $34,118 |
| 2016 | $3,471 | $36,224 | $3,080 | $33,144 |
| 2015 | $3,165 | $34,637 | $3,080 | $31,557 |
| 2014 | $3,015 | $32,988 | $3,080 | $29,908 |
Agents Affiliated with this Home
-
Stacia Risenhoover
S
Seller's Agent in 2023
Stacia Risenhoover
Renew Realty Group
(918) 341-7625
14 in this area
25 Total Sales
-
Kelli Blevins
K
Buyer's Agent in 2023
Kelli Blevins
Coldwell Banker Select
(918) 392-9990
2 in this area
116 Total Sales
Map
Source: MLS Technology
MLS Number: 2301129
APN: 660000094
- 0 S Maple Ln
- 25082 S Brook Ln
- 9697 E Turtle Dr
- 9668 E 530 Rd
- 9333 E Apple Ln
- 9375 E 530 Rd
- 9325 E 530 Rd
- 24922 S Heartwood Dr
- 23035 King Ridge Dr
- 23007 King Ridge Dr
- 23049 King Ridge Dr
- 23021 King Ridge Dr
- 9497 Magnolia Wood Dr
- 8452 E Blackwell Ave
- 9425 E Sprucewood Dr
- 25307 Stonebridge Pkwy
- 8327 Vintage Trace Dr
- 25133 Shade Tree Place
- 25204 Shade Tree Place
- 25246 S Persimmon Ct
