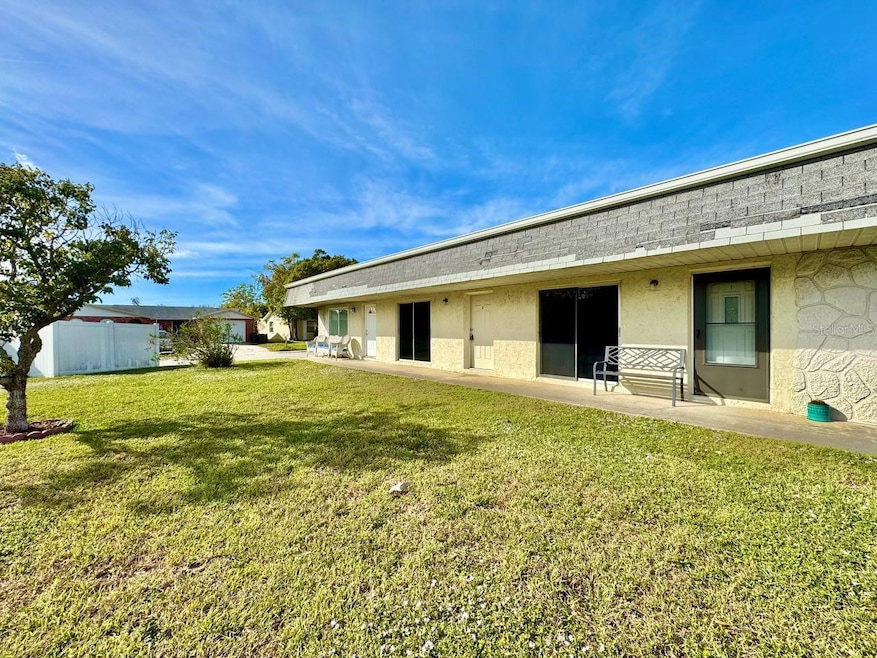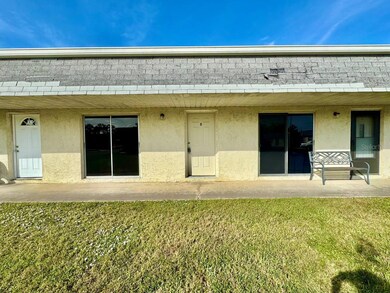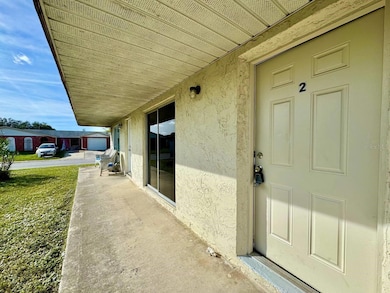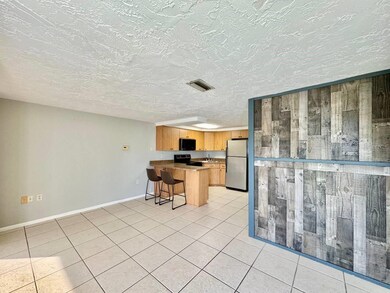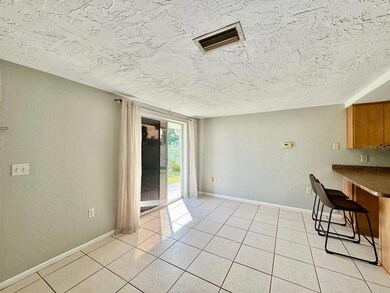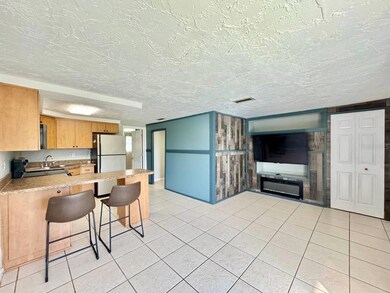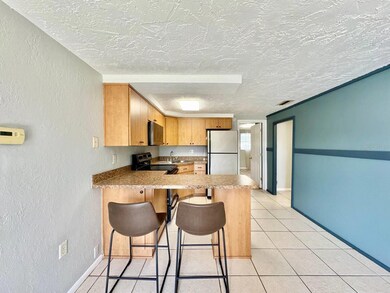9805 Hidden Ln Unit 2 Port Richey, FL 34668
Highlights
- 10.52 Acre Lot
- Solid Surface Countertops
- Solid Wood Cabinet
- Open Floorplan
- Community Pool
- Ceramic Tile Flooring
About This Home
Welcome to this charming 1-bedroom, 1-bath condo with a bonus room located in the highly sought-after Tri Leisure Condo community in Port Richey! This delightful home offers comfort, convenience, and access to wonderful amenities including a sparkling community pool, shuffleboard courts, and beautifully maintained common areas. Inside, you'll find an open and airy floorplan featuring ceramic tile and laminate wood flooring throughout no carpet! The kitchen is a dream, complete with stainless steel appliances, ample cabinetry, and plenty of counter space for cooking and entertaining. Enjoy a bonus room which is perfect for a home office, storage, or even a space for guests! Cozy up by the electric fireplace. The TV in the living room is included. Perfectly situated near shopping, dining, and the beautiful Gulf beaches, this condo provides the ideal balance of relaxation and convenience. Washer and dryer are in the home for your convenience. One pet welcome. Lawn, water, trash and sewer are included in rent. Vacant and Available now.
Listing Agent
WRIGHT DAVIS REAL ESTATE Brokerage Phone: 813-251-0001 License #3574801 Listed on: 11/13/2025
Condo Details
Home Type
- Condominium
Est. Annual Taxes
- $177
Year Built
- Built in 1974
Home Design
- Entry on the 1st floor
Interior Spaces
- 630 Sq Ft Home
- 1-Story Property
- Open Floorplan
- Electric Fireplace
Kitchen
- Range
- Microwave
- Solid Surface Countertops
- Solid Wood Cabinet
Flooring
- Laminate
- Ceramic Tile
Bedrooms and Bathrooms
- 1 Bedroom
- 1 Full Bathroom
Laundry
- Laundry in unit
- Dryer
- Washer
Schools
- Fox Hollow Elementary School
- Chasco Middle School
- Fivay High School
Utilities
- Central Heating and Cooling System
Listing and Financial Details
- Residential Lease
- Security Deposit $1,200
- Property Available on 11/13/25
- Tenant pays for cleaning fee
- The owner pays for grounds care, sewer, trash collection, water
- $85 Application Fee
- 1 to 2-Year Minimum Lease Term
- Assessor Parcel Number 16-25-21-056.B-170.60-00B.0
Community Details
Overview
- Property has a Home Owners Association
- Wrightdavis.Com Association
- Tri Leisure Condo Subdivision
Recreation
- Community Pool
Pet Policy
- 1 Pet Allowed
- $350 Pet Fee
- Dogs and Cats Allowed
- Extra large pets allowed
Map
Source: Stellar MLS
MLS Number: TB8446995
APN: 21-25-16-056B-17060-00B0
- 9741 Scenic Dr
- 6340 Westport Dr
- 9820 Pocono St
- 6401 Drexel Dr Unit 1
- 6314 Keller Dr
- 9910 Eagles Point Cir Unit 3
- 9981 Eagles Point Cir Unit 4
- 6441 Drexel Dr Unit 7
- 6425 Drexel Dr Unit 1
- 9980 Eagles Point Cir Unit 1
- 9970 Eagles Point Cir Unit 3
- 6220 Seabreeze Dr
- 6134 Westport Dr
- 9832 Island Harbor Dr
- 9900 Island Harbor Dr
- 9910 Island Harbor Dr
- 9907 Island Harbor Dr
- 6821 Amarillo St
- 9927 Island Harbor Dr
- 6840 Mesa Verde St
- 9910 Eagles Point Cir Unit 3
- 9980 Eagles Point Cir Unit 3
- 6231 Seabreeze Dr
- 9940 Eagles Point Cir Unit 4
- 9831 Aquarius Dr Unit 8
- 9831 Aquarius Dr Unit 7
- 9831 Aquarius Dr Unit 4
- 9901 Aquarius Dr Unit 3
- 9830 Grace Dr Unit 8
- 9830 Grace Dr Unit 7
- 9830 Grace Dr Unit 4
- 9830 Grace Dr Unit 3
- 9900 Grace Dr Unit 3
- 9900 Grace Dr Unit 7
- 9829 Grace Dr
- 9920 Grace Dr Unit 8
- 9920 Grace Dr
- 9901 Grace Dr
- 9903 Grace Dr
- 9930 Grace Dr Unit 8
