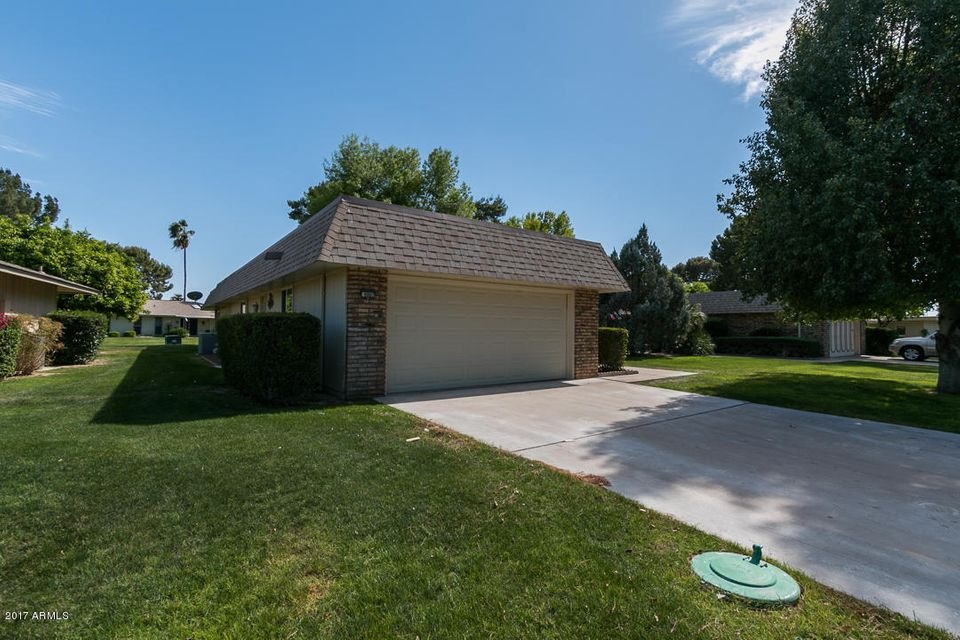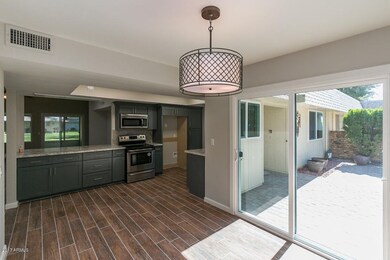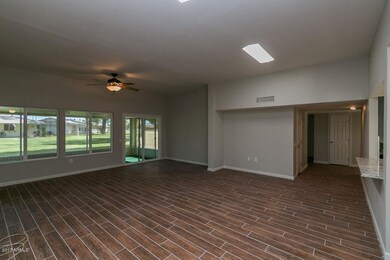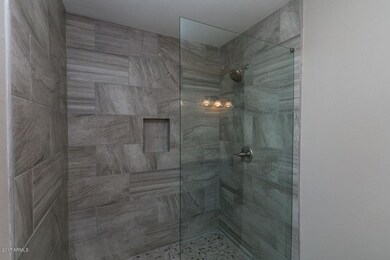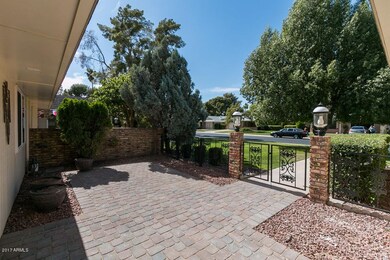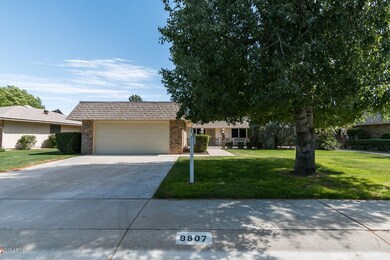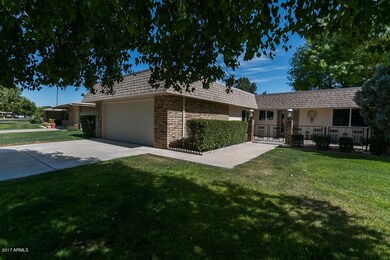
9807 W Sandstone Dr Sun City, AZ 85351
Highlights
- Golf Course Community
- Golf Cart Garage
- Community Pool
- Fitness Center
- Granite Countertops
- Tennis Courts
About This Home
As of September 2022Completely remodeled. This large very open 2 bedroom and 2 bath unit has new dual pane windows, all new raised panel interior doors and new exterior doors, new cabinets, new granite, new tile plank (wood look) throughout the entire home and all pop corn ceilings have been removed. The master shower has custom tile and glass panel and master has double vanity sinks. This home features an open kitchen concept with built in pantry. The home includes the washer and dryer as well. Custom tile back splash in the kitchen and dining area add a touch of class to this very updated home. This home also has new ceiling fans, door knobs, and so much more. The garage door and openers are also new. This is really a must see.
Last Agent to Sell the Property
Fathom Realty Elite License #SA646088000 Listed on: 04/04/2017

Townhouse Details
Home Type
- Townhome
Est. Annual Taxes
- $791
Year Built
- Built in 1972
Lot Details
- 3,751 Sq Ft Lot
- Front and Back Yard Sprinklers
- Sprinklers on Timer
- Grass Covered Lot
HOA Fees
- $215 Monthly HOA Fees
Parking
- 2.5 Car Direct Access Garage
- 2 Open Parking Spaces
- Garage Door Opener
- Golf Cart Garage
Home Design
- Twin Home
- Wood Frame Construction
- Composition Roof
- Stone Exterior Construction
- Stucco
Interior Spaces
- 1,658 Sq Ft Home
- 1-Story Property
- Ceiling height of 9 feet or more
- Ceiling Fan
- Skylights
- Double Pane Windows
- Low Emissivity Windows
- Vinyl Clad Windows
- Tile Flooring
Kitchen
- Eat-In Kitchen
- Breakfast Bar
- Built-In Microwave
- Kitchen Island
- Granite Countertops
Bedrooms and Bathrooms
- 2 Bedrooms
- Remodeled Bathroom
- Primary Bathroom is a Full Bathroom
- 2 Bathrooms
Accessible Home Design
- Accessible Hallway
- Doors with lever handles
- No Interior Steps
Outdoor Features
- Covered Patio or Porch
Schools
- Adult Elementary And Middle School
- Adult High School
Utilities
- Central Air
- Heating Available
- High Speed Internet
- Cable TV Available
Listing and Financial Details
- Tax Lot 141
- Assessor Parcel Number 200-55-144
Community Details
Overview
- Association fees include insurance, sewer, pest control, ground maintenance, front yard maint, trash, water, maintenance exterior
- Kinney Mgmt Association, Phone Number (623) 977-1122
- Sun City 26 Subdivision
Amenities
- Recreation Room
Recreation
- Golf Course Community
- Tennis Courts
- Fitness Center
- Community Pool
- Community Spa
- Bike Trail
Ownership History
Purchase Details
Home Financials for this Owner
Home Financials are based on the most recent Mortgage that was taken out on this home.Purchase Details
Home Financials for this Owner
Home Financials are based on the most recent Mortgage that was taken out on this home.Purchase Details
Home Financials for this Owner
Home Financials are based on the most recent Mortgage that was taken out on this home.Purchase Details
Home Financials for this Owner
Home Financials are based on the most recent Mortgage that was taken out on this home.Purchase Details
Home Financials for this Owner
Home Financials are based on the most recent Mortgage that was taken out on this home.Purchase Details
Similar Homes in Sun City, AZ
Home Values in the Area
Average Home Value in this Area
Purchase History
| Date | Type | Sale Price | Title Company |
|---|---|---|---|
| Warranty Deed | $350,000 | Greystone Title | |
| Interfamily Deed Transfer | -- | Pioneer Title Agency Inc | |
| Interfamily Deed Transfer | -- | None Available | |
| Warranty Deed | -- | Lawyers Title Of Arizona Inc | |
| Warranty Deed | $132,500 | Lawyers Title Of Arizona Inc | |
| Cash Sale Deed | $100,000 | First American Title |
Mortgage History
| Date | Status | Loan Amount | Loan Type |
|---|---|---|---|
| Open | $525,000 | Credit Line Revolving | |
| Previous Owner | $184,200 | New Conventional | |
| Previous Owner | $88,500 | New Conventional | |
| Previous Owner | $87,000 | New Conventional | |
| Previous Owner | $130,000 | Purchase Money Mortgage | |
| Closed | $525,000 | No Value Available |
Property History
| Date | Event | Price | Change | Sq Ft Price |
|---|---|---|---|---|
| 09/28/2022 09/28/22 | Sold | $350,000 | 0.0% | $211 / Sq Ft |
| 09/01/2022 09/01/22 | Pending | -- | -- | -- |
| 08/28/2022 08/28/22 | For Sale | $350,000 | +79.5% | $211 / Sq Ft |
| 04/18/2017 04/18/17 | Sold | $195,000 | 0.0% | $118 / Sq Ft |
| 04/05/2017 04/05/17 | Pending | -- | -- | -- |
| 04/04/2017 04/04/17 | For Sale | $195,000 | +47.2% | $118 / Sq Ft |
| 01/26/2017 01/26/17 | Sold | $132,500 | -1.9% | $80 / Sq Ft |
| 01/09/2017 01/09/17 | Pending | -- | -- | -- |
| 01/06/2017 01/06/17 | Price Changed | $135,000 | -3.6% | $81 / Sq Ft |
| 11/11/2016 11/11/16 | For Sale | $140,000 | -- | $84 / Sq Ft |
Tax History Compared to Growth
Tax History
| Year | Tax Paid | Tax Assessment Tax Assessment Total Assessment is a certain percentage of the fair market value that is determined by local assessors to be the total taxable value of land and additions on the property. | Land | Improvement |
|---|---|---|---|---|
| 2025 | $1,045 | $13,512 | -- | -- |
| 2024 | $973 | $12,868 | -- | -- |
| 2023 | $973 | $20,960 | $4,190 | $16,770 |
| 2022 | $917 | $17,260 | $3,450 | $13,810 |
| 2021 | $948 | $15,970 | $3,190 | $12,780 |
| 2020 | $922 | $14,720 | $2,940 | $11,780 |
| 2019 | $913 | $13,520 | $2,700 | $10,820 |
| 2018 | $873 | $12,210 | $2,440 | $9,770 |
| 2017 | $840 | $10,150 | $2,030 | $8,120 |
| 2016 | $791 | $9,560 | $1,910 | $7,650 |
| 2015 | $753 | $9,150 | $1,830 | $7,320 |
Agents Affiliated with this Home
-
Christopher Lauzon

Seller's Agent in 2022
Christopher Lauzon
Clear Choice Realty
(623) 692-7955
2 in this area
16 Total Sales
-
Lydia Wietsma

Buyer's Agent in 2022
Lydia Wietsma
NextHome Power Realty
(602) 363-1720
4 in this area
79 Total Sales
-
Lenny Behie

Seller's Agent in 2017
Lenny Behie
Fathom Realty Elite
(602) 319-8868
12 in this area
575 Total Sales
-
C
Seller's Agent in 2017
Cheryl J. Krone
Realty One Group
-
K
Seller Co-Listing Agent in 2017
Keith Krone
Realty One Group
-
George Laughton

Buyer's Agent in 2017
George Laughton
My Home Group Real Estate
(623) 462-3017
83 in this area
3,003 Total Sales
Map
Source: Arizona Regional Multiple Listing Service (ARMLS)
MLS Number: 5585190
APN: 200-55-144
- 9814 W Long Hills Dr Unit 26
- 9701 W Shasta Dr
- 9814 W Shasta Dr
- 15438 N Lakeforest Dr Unit 26
- 9606 W Long Hills Dr
- 15610 N 98th Ave
- 15602 N Lakeforest Dr
- 9614 W Pleasant Valley Rd
- 15614 N Lakeforest Dr
- 9813 W Gulf Hills Dr
- 9805 W Gulf Hills Dr
- 9911 W Pleasant Valley Rd
- 9517 W Indian Hills Dr
- 9434 W Greenway Rd
- 15618 N Cameo Dr
- 9526 W Newport Dr
- 15205 N Desert Rose Dr
- 10304 W Kingswood Cir
- 10207 W Prairie Hills Cir
- 10213 W Kingswood Cir
