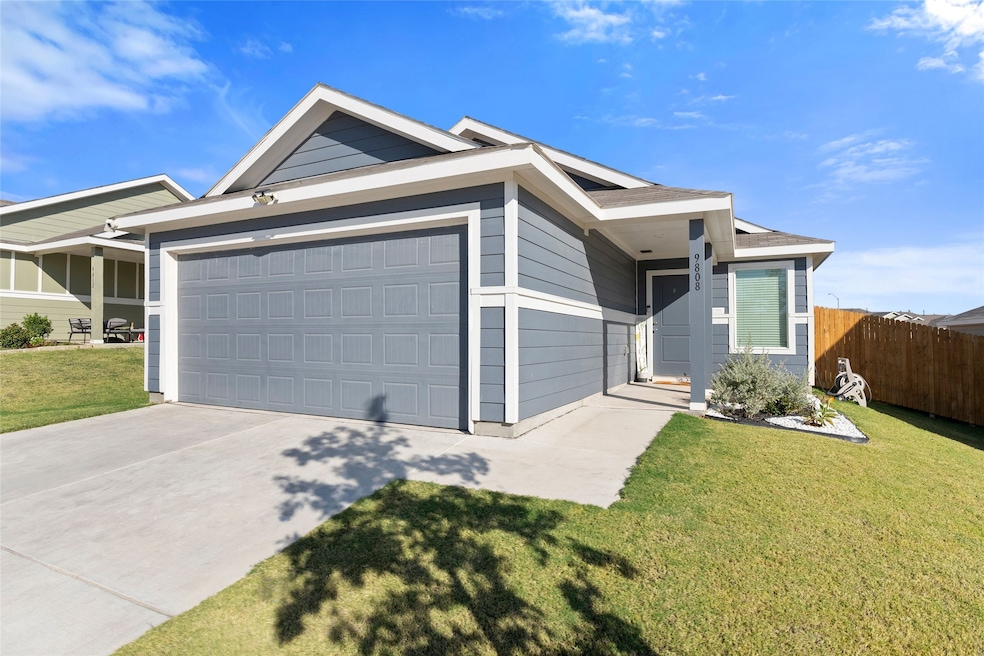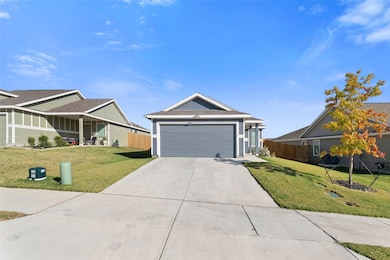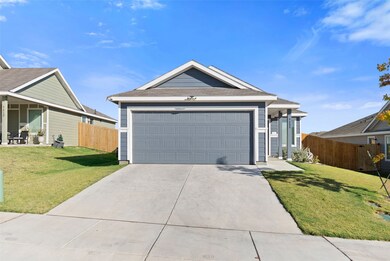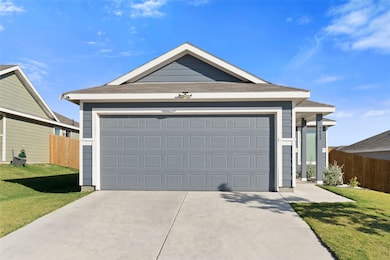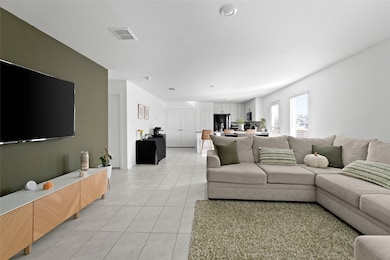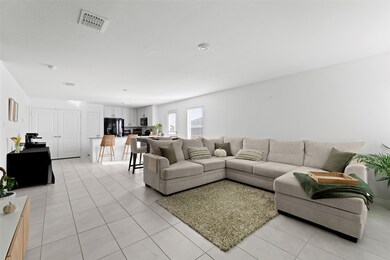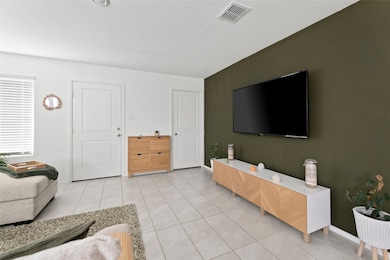9808 Trusler Rd Fort Worth, TX 76179
Eagle Mountain NeighborhoodEstimated payment $1,937/month
Highlights
- Granite Countertops
- Lawn
- Walk-In Pantry
- Wayside Middle School Rated A-
- Community Pool
- 2 Car Attached Garage
About This Home
Welcome to this beautifully maintained single-story home located in the highly desirable Northpointe community of Fort Worth. Built in 2024, this modern residence features an open-concept layout designed for comfort and functionality. The spacious living area flows seamlessly into the kitchen and dining space, creating the perfect environment for gatherings. The kitchen offers granite countertops, stainless steel appliances, a walk-in pantry, and a natural gas cooktop.
This home features 3 bedrooms and 2 full bathrooms, including a private owner’s suite tucked at the back of the home with dual sinks and a generous walk-in closet. Additional highlights include energy-efficient construction, fiber-cement siding, smart home features, and central air conditioning.
Outside, enjoy a covered patio and a fully fenced backyard—ideal for relaxation or entertaining. The community features sidewalks, walking trails, playground, and neighborhood amenities. Located in the sought-after Eagle Mountain–Saginaw ISD, with easy access to major roads, shopping, and dining.
This move-in ready home offers modern features, low maintenance, and a fantastic location—don’t miss your chance to make it yours!
Home Details
Home Type
- Single Family
Est. Annual Taxes
- $4,671
Year Built
- Built in 2023
Lot Details
- 6,011 Sq Ft Lot
- Lot Dimensions are 50x120
- Wood Fence
- Landscaped
- Sprinkler System
- Lawn
- Back Yard
HOA Fees
- $46 Monthly HOA Fees
Parking
- 2 Car Attached Garage
- Single Garage Door
Home Design
- Composition Roof
Interior Spaces
- 1,266 Sq Ft Home
- 1-Story Property
- ENERGY STAR Qualified Windows
- Washer and Electric Dryer Hookup
Kitchen
- Walk-In Pantry
- Electric Oven
- Gas Cooktop
- Microwave
- Dishwasher
- Granite Countertops
- Disposal
Flooring
- Carpet
- Ceramic Tile
Bedrooms and Bathrooms
- 3 Bedrooms
- Walk-In Closet
- 2 Full Bathrooms
Eco-Friendly Details
- Energy-Efficient Insulation
- Energy-Efficient Doors
- Rain or Freeze Sensor
- Energy-Efficient Thermostat
Schools
- Elizabeth Lopez Hatley Elementary School
- Boswell High School
Utilities
- Central Heating and Cooling System
- Gas Water Heater
- High Speed Internet
- Cable TV Available
Listing and Financial Details
- Legal Lot and Block 23 / P
- Assessor Parcel Number 42891980
Community Details
Overview
- Association fees include all facilities, management, ground maintenance
- Cma Association
- Northpointe Subdivision
Recreation
- Community Playground
- Community Pool
- Park
Map
Home Values in the Area
Average Home Value in this Area
Tax History
| Year | Tax Paid | Tax Assessment Tax Assessment Total Assessment is a certain percentage of the fair market value that is determined by local assessors to be the total taxable value of land and additions on the property. | Land | Improvement |
|---|---|---|---|---|
| 2025 | $4,671 | $253,316 | $70,000 | $183,316 |
| 2024 | $4,671 | $253,316 | $70,000 | $183,316 |
| 2023 | $1,271 | $52,500 | $52,500 | -- |
Property History
| Date | Event | Price | List to Sale | Price per Sq Ft | Prior Sale |
|---|---|---|---|---|---|
| 11/15/2025 11/15/25 | For Sale | $285,000 | +8.0% | $225 / Sq Ft | |
| 03/18/2024 03/18/24 | Sold | -- | -- | -- | View Prior Sale |
| 01/22/2024 01/22/24 | Pending | -- | -- | -- | |
| 01/18/2024 01/18/24 | Price Changed | $263,999 | -0.4% | $209 / Sq Ft | |
| 01/08/2024 01/08/24 | For Sale | $264,999 | -- | $209 / Sq Ft |
Purchase History
| Date | Type | Sale Price | Title Company |
|---|---|---|---|
| Special Warranty Deed | -- | Lennar Title | |
| Special Warranty Deed | -- | Lennar Title |
Mortgage History
| Date | Status | Loan Amount | Loan Type |
|---|---|---|---|
| Open | $260,199 | FHA |
Source: North Texas Real Estate Information Systems (NTREIS)
MLS Number: 21113730
APN: 42891980
- 2732 Evening Side Ct
- 2745 Serenity Grove Ln
- 2741 Serenity Grove Ln
- 2744 Serenity Grove Ln
- 2740 Serenity Grove Ln
- 2736 Serenity Grove Ln
- 2728 Serenity Grove Ln
- 2601 Kingsman Dr
- 2565 Eden Creek Dr
- 9614 Park Dr
- 2833 Reuter Ave
- 9356 Meadowfield Rd
- Elton Plan at Northpointe - Classic Collection
- Fullerton Plan at Northpointe - Watermill Collection
- Windhaven Plan at Northpointe - Cottage Collection
- Littleton Plan at Northpointe - Watermill Collection
- 2909 Titan Springs Dr
- Walsh Plan at Northpointe - Classic Collection
- 9409 Suttonridge Dr
- Thorrington Plan at Northpointe - Watermill Collection
- 2828 Evening Side
- 2808 Slatewood Dr
- 9717 Motley Dr
- 2733 Slatewood Dr
- 2737 Brushy Lk Dr
- 10113 Regal Bnd Ln
- 2625 Kingsman Dr
- 3032 Titan Spgs Dr
- 2512 Northcote Dr
- 2529 Starwater Dr
- 2532 Birchcrest Dr
- 3028 Yellow Pne Ave
- 2536 Goodrich Rd
- 2908 Yellow Pine Ave
- 2501 Cibolo Hills Pkwy Unit 3004.1401786
- 2501 Cibolo Hills Pkwy Unit 3006.1401787
- 2501 Cibolo Hills Pkwy Unit 3001.1401785
- 2501 Cibolo Hills Pkwy Unit 3106.1401789
- 2640 Oneida Ln
- 9100 Settlers Peak Rd
