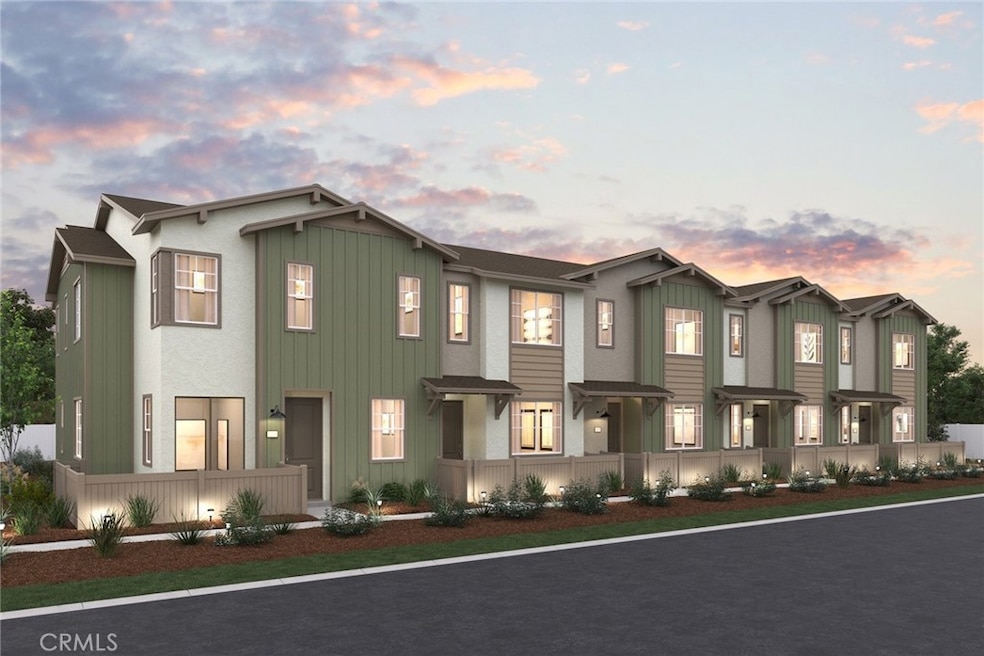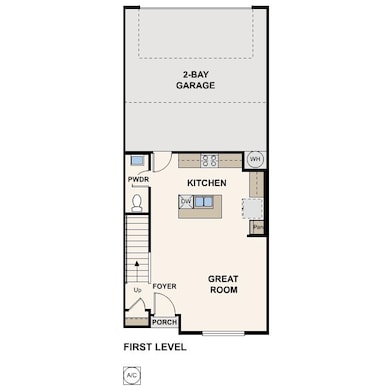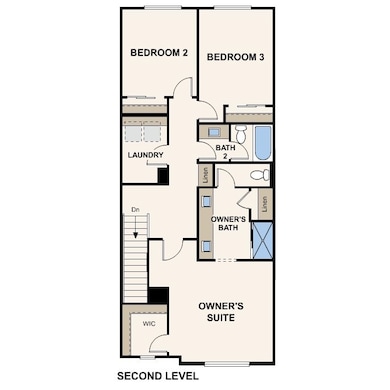9809 Crossbay Loop Unit 1105 Jurupa Valley, CA 92509
Estimated payment $3,581/month
Highlights
- New Construction
- Loft
- Breakfast Area or Nook
- Open Floorplan
- Quartz Countertops
- Family Room Off Kitchen
About This Home
Discover the perfect blend of style, space, and functionality in this brand-new townhome. With a bright, open great room, spacious bedrooms, and high-end finishes, this home is designed for modern living. Located just minutes from freeways and shopping, you'll enjoy easy access to everything you need while coming home to a peaceful retreat. Open Great Room – A large, inviting space that seamlessly blends the living, dining, and kitchen areas—perfect for entertaining or relaxing with family. Spacious Bedrooms – Generously sized rooms with ample closet space, providing the ideal setting for rest and privacy. Modern Kitchen – Featuring stunning quartz countertops, Whirlpool stainless steel appliances, and sleek cabinetry for a truly elevated cooking experience. Luxury Vinyl Plank Flooring – Durable and stylish, this flooring offers a contemporary look while being easy to maintain. 2-Car Garage – Convenient parking and extra storage space for all your needs. Prime Location – Close to freeways, shopping, dining, and more—making your daily commute and errands quick and hassle-free. This beautiful townhome offers the perfect combination of modern design, spacious living, and a fantastic location.
Listing Agent
BMC REALTY ADVISORS Brokerage Phone: 949-386-6476 License #00824128 Listed on: 11/08/2025
Open House Schedule
-
Thursday, November 20, 202511:00 am to 4:00 pm11/20/2025 11:00:00 AM +00:0011/20/2025 4:00:00 PM +00:00Add to Calendar
-
Friday, November 21, 202511:00 am to 4:00 pm11/21/2025 11:00:00 AM +00:0011/21/2025 4:00:00 PM +00:00Add to Calendar
Property Details
Home Type
- Condominium
Year Built
- Built in 2025 | New Construction
Lot Details
- Two or More Common Walls
- Back Yard
HOA Fees
- $440 Monthly HOA Fees
Parking
- 2 Car Attached Garage
Home Design
- Entry on the 1st floor
- Planned Development
- Stucco
Interior Spaces
- 1,395 Sq Ft Home
- 2-Story Property
- Open Floorplan
- Recessed Lighting
- Family Room Off Kitchen
- Loft
Kitchen
- Breakfast Area or Nook
- Open to Family Room
- Eat-In Kitchen
- Electric Range
- Microwave
- Dishwasher
- Kitchen Island
- Quartz Countertops
- Disposal
Flooring
- Carpet
- Vinyl
Bedrooms and Bathrooms
- 3 Bedrooms
- All Upper Level Bedrooms
- Quartz Bathroom Countertops
- Dual Vanity Sinks in Primary Bathroom
- Low Flow Toliet
- Bathtub
- Walk-in Shower
- Low Flow Shower
- Exhaust Fan In Bathroom
Laundry
- Laundry Room
- Laundry on upper level
- Electric Dryer Hookup
Outdoor Features
- Patio
- Exterior Lighting
- Front Porch
Utilities
- High Efficiency Air Conditioning
- SEER Rated 16+ Air Conditioning Units
- Central Heating and Cooling System
- Natural Gas Connected
- Electric Water Heater
Listing and Financial Details
- Tax Lot 49
- Tax Tract Number 38257
- $1 per year additional tax assessments
Community Details
Overview
- 118 Units
- Ivory Homeowners Association, Phone Number (949) 833-2600
- Keystone Pacific Property Management HOA
- Built by Century Communities
Recreation
- Park
Map
Home Values in the Area
Average Home Value in this Area
Property History
| Date | Event | Price | List to Sale | Price per Sq Ft |
|---|---|---|---|---|
| 11/08/2025 11/08/25 | For Sale | $500,990 | -- | $359 / Sq Ft |
Source: California Regional Multiple Listing Service (CRMLS)
MLS Number: CV25256938
- 9798 Crossbay Loop Unit 2303
- 9797 Crossbay Loop Unit 1307
- 9798 Crossbay Loop Unit 2301
- 9798 Crossbay Loop Unit 2305
- 9792 Crossbay Loop Unit 2206
- 9798 Crossbay Loop Unit 2307
- 9792 Crossbay Loop Unit 2208
- 9792 Crossbay Loop Unit 2204
- 9792 Crossbay Loop Unit 2202
- 9803 Crossbay Loop Unit 1204
- 9803 Crossbay Loop Unit 1206
- 9804 Crossbay Loop Unit 2412
- 9809 Crossbay Loop Unit 1103
- Plan Three at Ivory
- Plan Four at Ivory
- Plan Two at Ivory
- Plan One at Ivory
- 9793 New Forest Ln
- 0 60th St Unit IV22125232
- 9950 60th St
- 5773 Angela Ave
- 9672 52nd St
- 10728 Valley Dr
- 6576 Lorena Ave
- 6864 Cucamonga St
- 8284 Perada St
- 6552 Mitchell Ave
- 6838 Olympia Dr
- 11251 Sweetwater Dr
- 6475 Stover Ave
- 5540 Trail Canyon Dr
- 6288 Jones Ave
- 10830 Bellegrave Ave
- 7940 Shadow Trails Ln
- 5958 Quiroz Dr
- 5995 La Sierra Ave
- 8655 Arlington Ave
- 6065 Coopers Hawk Dr
- 5864 Sinclair Ave
- 6227 Cross River Dr



