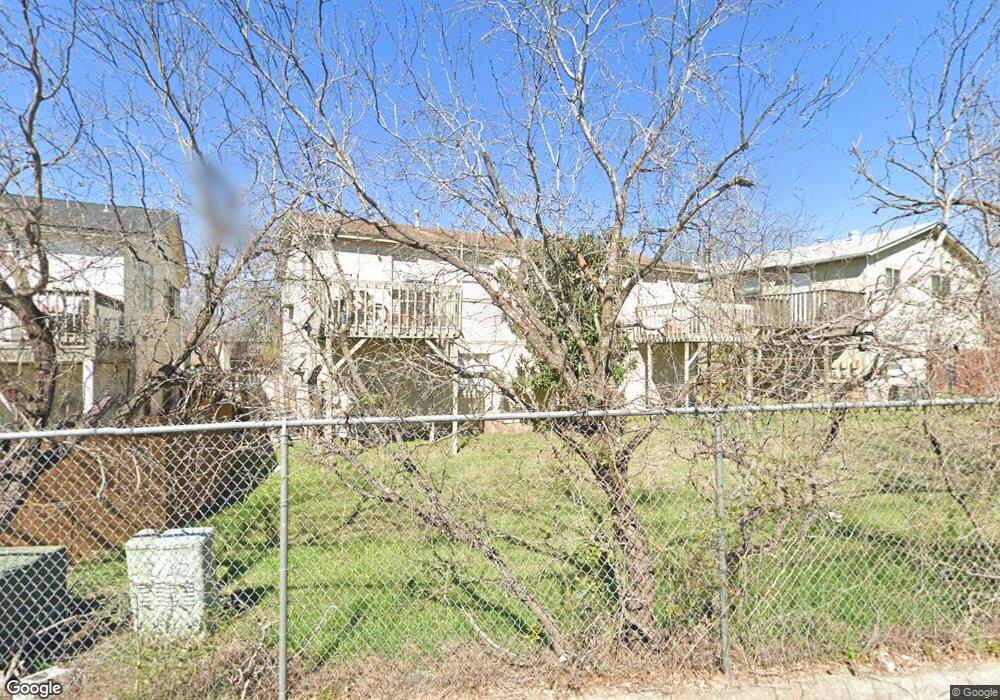9809 Roxanna Dr Unit D Austin, TX 78748
Cherry Creek Neighborhood
2
Beds
1
Bath
780
Sq Ft
0.25
Acres
About This Home
This home is located at 9809 Roxanna Dr Unit D, Austin, TX 78748. 9809 Roxanna Dr Unit D is a home located in Travis County with nearby schools including Kocurek Elementary School, Bailey Middle School, and Akins High School.
Create a Home Valuation Report for This Property
The Home Valuation Report is an in-depth analysis detailing your home's value as well as a comparison with similar homes in the area
Home Values in the Area
Average Home Value in this Area
Tax History Compared to Growth
Map
Nearby Homes
- 2304 Cedrick Cove
- 2105 Allred Dr
- 9833 Briar Ridge Dr
- 10000 Gail Rd
- 10010 Gail Rd
- 2102 Toulouse Dr
- 2503 Castledale Dr
- 9405 Ramblewood Dr
- 2509 Riddle Rd
- 10309 Wommack Rd
- The Fullerton Plan at Drew Lane
- The Oakdale Plan at Drew Lane
- The Hamilton Plan at Drew Lane
- The Windsor Plan at Drew Lane
- 2414 Drew Ln Unit 3
- 2414 Drew Ln
- 4420 Drew Ln
- 2420 Drew Drew Ln Unit 8
- 2420 Drew Ln
- 2420 Drew Ln Unit 7
- 9809 Roxanna Dr Unit C
- 9809 Roxanna Dr
- 9809 W Roxanna Unit B
- 9901 Roxanna Dr Unit C
- 9901 Roxanna Dr Unit D
- 9901 Roxanna Dr Unit B
- 9901 Roxanna Dr
- 9901 Roxanna Dr Unit A
- 2203 Tabor Ct Unit A
- 2203 Tabor Ct Unit D
- 2203 Tabor Ct
- 2203 Tabor Ct Unit C
- 2205 Tabor Ct Unit C
- 2205 Tabor Ct Unit D
- 2205 Tabor Ct
- 9903 Roxanna Dr Unit C,D
- 9903 Roxanna Dr Unit C
- 9903 Roxanna Dr Unit D
- 9903 Roxanna Dr Unit B
- 9903 Roxanna Dr Unit A
