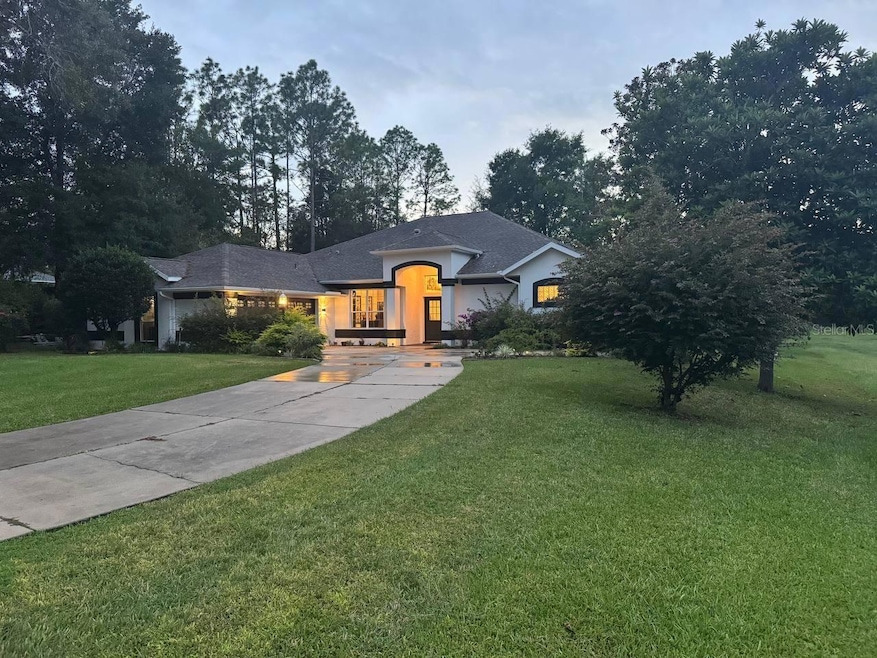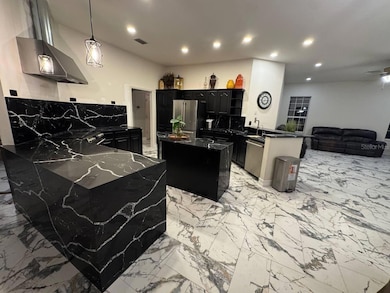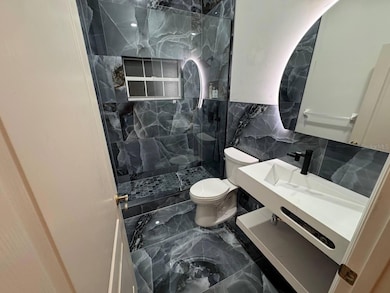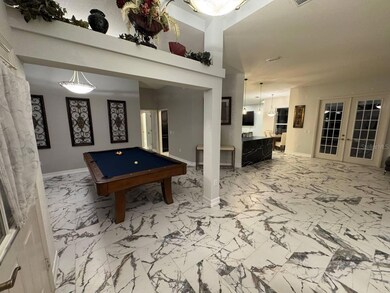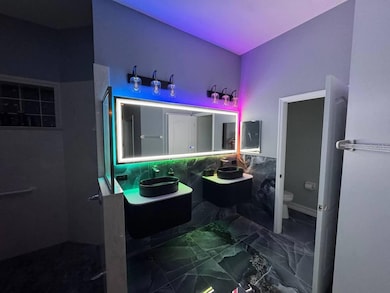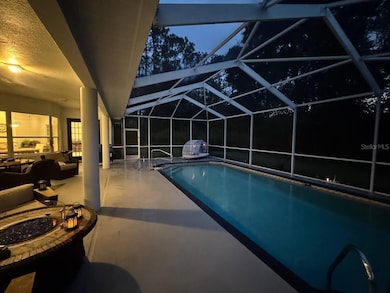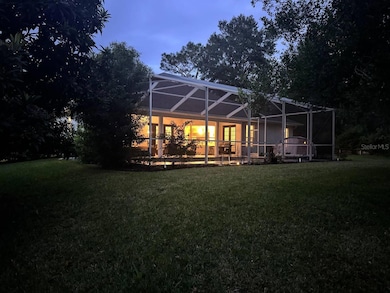9809 SW 195th Cir Dunnellon, FL 34432
Estimated payment $3,263/month
Highlights
- River Access
- Reverse Osmosis System
- Marble Flooring
- Screened Pool
- Open Floorplan
- Main Floor Primary Bedroom
About This Home
Welcome to 9809 SW 195th Street, Dunnellon, FL — a breathtaking, fully renovated modern estate that perfectly blends high-end style, privacy, and functionality on an oversized double lot. Every inch of this home was upgraded in 2025 with designer finishes, premium materials, and meticulous craftsmanship. Step into the chef’s dream kitchen featuring all-new luxury appliances: 5k CAFE refrigerator, 5k CAFE range, GE Profile hood, Monogram dishwasher, workstation sink with cup cleaner, and an APEX reverse osmosis water system. Striking black marble-style countertops with five waterfall edges elevate the kitchen into a true showpiece. Retreat to spa-inspired bathrooms showcasing LED mirrors, floating vanities, rainfall showers, and Bosch toilets. The resort-style backyard offers a saltwater pool and heater, surrounded by lush landscaping and 70 newly planted privacy trees for an intimate, serene escape. Additional features include halo dimmable lighting, epoxy-coated garage floors, elegant French doors leading to the outdoor living area, and a modern open-concept design. The home comes fully furnished with over 30k in premium furniture and technology—including a 100” TV, pool table, piano, and more
Listing Agent
BEYCOME OF FLORIDA LLC Brokerage Phone: 844-239-2663 License #3469487 Listed on: 10/17/2025
Home Details
Home Type
- Single Family
Est. Annual Taxes
- $4,218
Year Built
- Built in 2003
Lot Details
- 0.6 Acre Lot
- East Facing Home
- Well Sprinkler System
- Garden
- Property is zoned R1
HOA Fees
- $20 Monthly HOA Fees
Parking
- 2 Car Attached Garage
- 1 Carport Space
Home Design
- Slab Foundation
- Shingle Roof
- Stucco
Interior Spaces
- 2,650 Sq Ft Home
- Open Floorplan
- Furnished
- High Ceiling
- Ceiling Fan
- French Doors
- Family Room Off Kitchen
- Combination Dining and Living Room
- Den
Kitchen
- Eat-In Kitchen
- Dinette
- Convection Oven
- Cooktop with Range Hood
- Freezer
- Ice Maker
- Bosch Dishwasher
- Dishwasher
- Disposal
- Reverse Osmosis System
Flooring
- Marble
- Tile
Bedrooms and Bathrooms
- 3 Bedrooms
- Primary Bedroom on Main
- Walk-In Closet
Laundry
- Laundry Room
- Dryer
- Washer
Pool
- Screened Pool
- Heated In Ground Pool
- Saltwater Pool
- Fence Around Pool
- Child Gate Fence
- Pool Lighting
Outdoor Features
- River Access
- Exterior Lighting
Utilities
- Central Air
- Heating Available
- Thermostat
- Water Filtration System
- Well
- Electric Water Heater
- Private Sewer
- Phone Available
- Cable TV Available
Community Details
- Association fees include recreational facilities
- HOA Name: Rainbow Springs Property Owners Associat Association
- Rainbow Spgs 05 Rep Subdivision
Listing and Financial Details
- Visit Down Payment Resource Website
- Legal Lot and Block 3 / 166
- Assessor Parcel Number 3297-166-003
Map
Home Values in the Area
Average Home Value in this Area
Tax History
| Year | Tax Paid | Tax Assessment Tax Assessment Total Assessment is a certain percentage of the fair market value that is determined by local assessors to be the total taxable value of land and additions on the property. | Land | Improvement |
|---|---|---|---|---|
| 2024 | $4,218 | $290,383 | -- | -- |
| 2023 | $4,218 | $281,925 | $0 | $0 |
| 2022 | $4,011 | $273,714 | $0 | $0 |
| 2021 | $4,014 | $265,742 | $0 | $0 |
| 2020 | $3,984 | $262,073 | $14,351 | $247,722 |
| 2019 | $3,964 | $258,374 | $14,351 | $244,023 |
| 2018 | $2,812 | $195,015 | $0 | $0 |
| 2017 | $2,760 | $191,004 | $0 | $0 |
| 2016 | $2,716 | $187,075 | $0 | $0 |
| 2015 | $2,734 | $185,775 | $0 | $0 |
| 2014 | $2,573 | $184,301 | $0 | $0 |
Property History
| Date | Event | Price | List to Sale | Price per Sq Ft | Prior Sale |
|---|---|---|---|---|---|
| 10/17/2025 10/17/25 | For Sale | $549,000 | +40.8% | $207 / Sq Ft | |
| 03/08/2025 03/08/25 | Sold | $390,000 | -12.8% | $147 / Sq Ft | View Prior Sale |
| 03/04/2025 03/04/25 | Pending | -- | -- | -- | |
| 02/04/2025 02/04/25 | Price Changed | $447,400 | -0.6% | $169 / Sq Ft | |
| 10/23/2024 10/23/24 | For Sale | $449,900 | -- | $170 / Sq Ft |
Purchase History
| Date | Type | Sale Price | Title Company |
|---|---|---|---|
| Warranty Deed | $390,000 | None Listed On Document | |
| Warranty Deed | $330,000 | None Listed On Document | |
| Warranty Deed | $245,000 | Clear Choice Title Inc | |
| Warranty Deed | $25,000 | -- |
Mortgage History
| Date | Status | Loan Amount | Loan Type |
|---|---|---|---|
| Previous Owner | $268,700 | New Conventional | |
| Previous Owner | $196,000 | New Conventional |
Source: Stellar MLS
MLS Number: O6353622
APN: 3297-166-003
- 9812 SW 196th Cir
- 19715 SW 93rd Lane Rd
- 9738 SW 195th Cir
- 19447 SW 98th Place Rd
- 9707 SW 196th Avenue Rd
- 9579 SW 195th Cir
- 9610 SW 198th Cir
- TBD SW 95th Place
- 19800 SW 95th St
- 19480 SW 100th Loop
- 19649 SW 93rd Ln
- 19941 SW 96th Ln
- 00 SW 192nd Cir
- 19939 SW 96th Place
- 19439 SW 101st Place Rd
- 19862 SW 93rd Lane Rd
- 9221 SW 193rd Cir
- TBD SW 93rd Ln
- 19326 SW 101st Place Rd
- undetermined SW 200th Ct
- 9852 SW 196th Avenue Rd
- 19626 SW 93rd Place
- 9231 SW 197th Cir
- 9041 SW 196th Ct
- 9084 SW 192nd Court Rd
- 8935 SW 191st Cir
- 8695 SW 197th Court Rd
- 8519 SW 197th Court Rd
- 19660 SW 83rd Place Rd Unit 13
- 8273 SW 196th Court Rd
- 8465 SW 202nd Terrace
- 19173 Saint Benedict Dr
- 11987 Maple St Unit 1
- 11636 Osceola Rd
- 7052 SW 179th Court Rd
- 6944 SW 179th Court Rd
- 6889 SW 179th Court Rd
- 17835 SW 68th Place
- 6752 SW 179th Avenue Rd
- 11604 N Kenlake Cir
