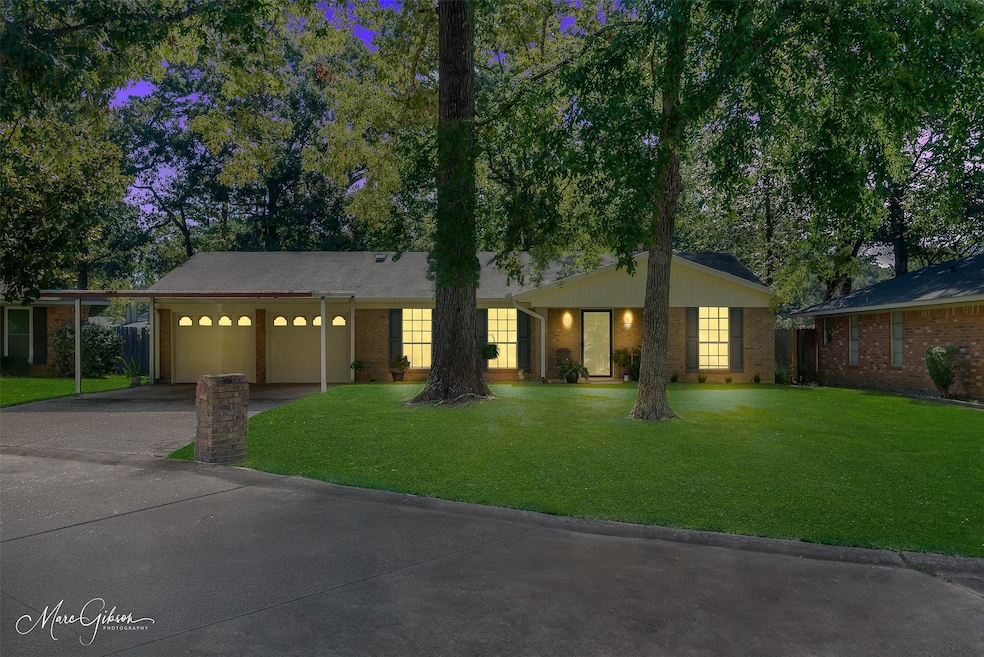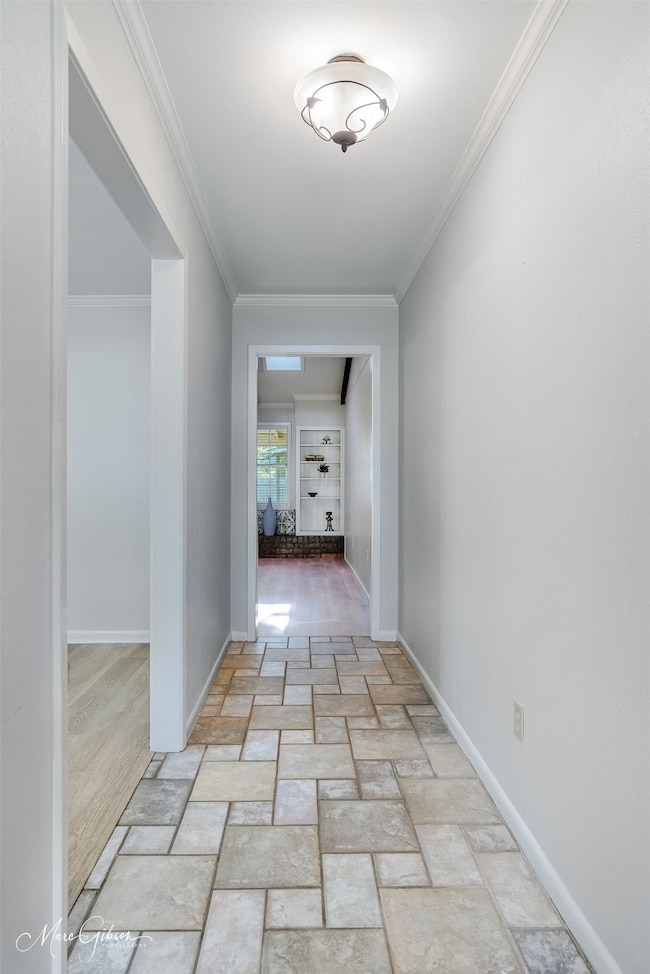9809 W Trails End Shreveport, LA 71118
Hyde Park-Brookwood-Southern Hills NeighborhoodEstimated payment $1,436/month
Highlights
- Vaulted Ceiling
- Traditional Architecture
- Covered Patio or Porch
- Fairfield Magnet School Rated A-
- Private Yard
- Cul-De-Sac
About This Home
Welcome to this very nice 4 bedroom 2 bath, 2,149 sq ft home with luxury vinyl plank flooring in dining, living room, den, and hall. Features include a spacious den with beautiful wood beams, fireplace, large hearth, and built-ins. Lovely kitchen has white cabinets, new tile, built-in appliances, and new hardware. The oversized primary suite boasts a remodeled bath with new sink, quartz countertops, tile flooring and a large walk-in shower. Handicap accessible features. Buyer is welcome to pick brand new flooring up to $1500 for primary bedroom and seller will pay for it at closing. In addition there is a large utility room and plenty of storage in the home. Your own retreat awaits in the backyard with two covered patios, a workshop, and new back fence (less than 2 yrs old). Perfect for a family, pet, or entertaining. You will have plenty of spacious parking with 2-car garage and bonus 2-car carport. Workshop bench in garage. No HOA! Schedule your showing today.
Listing Agent
Century 21 Elite Brokerage Phone: 318-868-3600 License #0995701800 Listed on: 07/30/2025

Home Details
Home Type
- Single Family
Est. Annual Taxes
- $2,470
Year Built
- Built in 1977
Lot Details
- 8,407 Sq Ft Lot
- Cul-De-Sac
- Gated Home
- Wood Fence
- Landscaped
- Few Trees
- Private Yard
- Back Yard
Parking
- 2 Car Attached Garage
- 2 Carport Spaces
- Workshop in Garage
- Front Facing Garage
- Garage Door Opener
- Driveway
Home Design
- Traditional Architecture
- Brick Exterior Construction
- Slab Foundation
- Composition Roof
Interior Spaces
- 2,149 Sq Ft Home
- 1-Story Property
- Built-In Features
- Vaulted Ceiling
- Ceiling Fan
- Wood Burning Fireplace
- Fireplace With Gas Starter
- Fireplace Features Masonry
- Den with Fireplace
Kitchen
- Eat-In Kitchen
- Electric Oven
- Electric Range
- Microwave
- Ice Maker
- Dishwasher
- Disposal
Flooring
- Carpet
- Laminate
- Tile
Bedrooms and Bathrooms
- 4 Bedrooms
- Walk-In Closet
- 2 Full Bathrooms
Laundry
- Laundry in Utility Room
- Dryer
Home Security
- Carbon Monoxide Detectors
- Fire and Smoke Detector
Accessible Home Design
- Accessible Full Bathroom
- Accessible Doors
Outdoor Features
- Covered Patio or Porch
- Exterior Lighting
- Outdoor Storage
- Rain Gutters
Schools
- Caddo Isd Schools Elementary School
Utilities
- Central Heating and Cooling System
- High Speed Internet
- Cable TV Available
Community Details
- Southern Hills Estates Subdivision
Listing and Financial Details
- Legal Lot and Block 183 / 161415003018300
- Assessor Parcel Number 161415003018300
Map
Home Values in the Area
Average Home Value in this Area
Tax History
| Year | Tax Paid | Tax Assessment Tax Assessment Total Assessment is a certain percentage of the fair market value that is determined by local assessors to be the total taxable value of land and additions on the property. | Land | Improvement |
|---|---|---|---|---|
| 2024 | $2,470 | $15,845 | $2,803 | $13,042 |
| 2023 | $2,318 | $14,546 | $2,573 | $11,973 |
| 2022 | $2,318 | $14,546 | $2,573 | $11,973 |
| 2021 | $2,283 | $14,546 | $2,573 | $11,973 |
| 2020 | $2,283 | $14,546 | $2,573 | $11,973 |
| 2019 | $2,282 | $14,113 | $2,573 | $11,540 |
| 2018 | $852 | $14,113 | $2,573 | $11,540 |
| 2017 | $2,318 | $14,113 | $2,573 | $11,540 |
| 2015 | $761 | $13,370 | $2,570 | $10,800 |
| 2014 | $767 | $13,370 | $2,570 | $10,800 |
| 2013 | -- | $13,370 | $2,570 | $10,800 |
Property History
| Date | Event | Price | List to Sale | Price per Sq Ft |
|---|---|---|---|---|
| 10/13/2025 10/13/25 | Price Changed | $235,000 | -4.0% | $109 / Sq Ft |
| 08/19/2025 08/19/25 | Price Changed | $244,900 | -1.6% | $114 / Sq Ft |
| 07/30/2025 07/30/25 | For Sale | $248,900 | -- | $116 / Sq Ft |
Source: North Texas Real Estate Information Systems (NTREIS)
MLS Number: 21012732
APN: 161415-003-0183-00
- 9834 E Chase Cir
- 0 E Chase Cir Unit 21016384
- 863 Countryside Dr
- 9633 Blom Blvd
- 1137 N Kirkwood Dr
- 9629 Fairlawn Ct
- 2027 Meadow Bend
- 9521 Palmetto Ln
- 838 Fairlawn Dr
- 813 Kingston Ct
- 9490 Blom Blvd
- 2020 Dulverton Ct
- 9505 Vera Cir
- 861 Flournoy Lucas Rd
- 9519 Short Leaf Dr
- 9800 Hadrians Way
- 9471 Hemlock Cir
- 2101 Chase Bend
- 9449 Garfield Dr
- 0 Williamson Way Unit 20458451
- 9808 Tynneside Way
- 708 Quiet Cove Cir
- 2045 Bert Kouns Industrial Loop
- 9316 Baird Rd
- 9730 Baird Rd
- 2701 Stanberry Dr
- 9045 Kingston Rd
- 9371 Mansfield Rd
- 9137 Mansfield Rd
- 3020 Colquitt Rd
- 9242 Simmons Place
- 1816 Live Oak Dr
- 9100 Walker Rd
- 2878 Mackey Ln
- 3126 Bert Kouns Industrial Loop
- 9005 Walker Rd
- 2898 Mackey Ln
- 2601 Silver Pine Blvd
- 9250 Dean Rd
- 9843 Canebrake Ln






