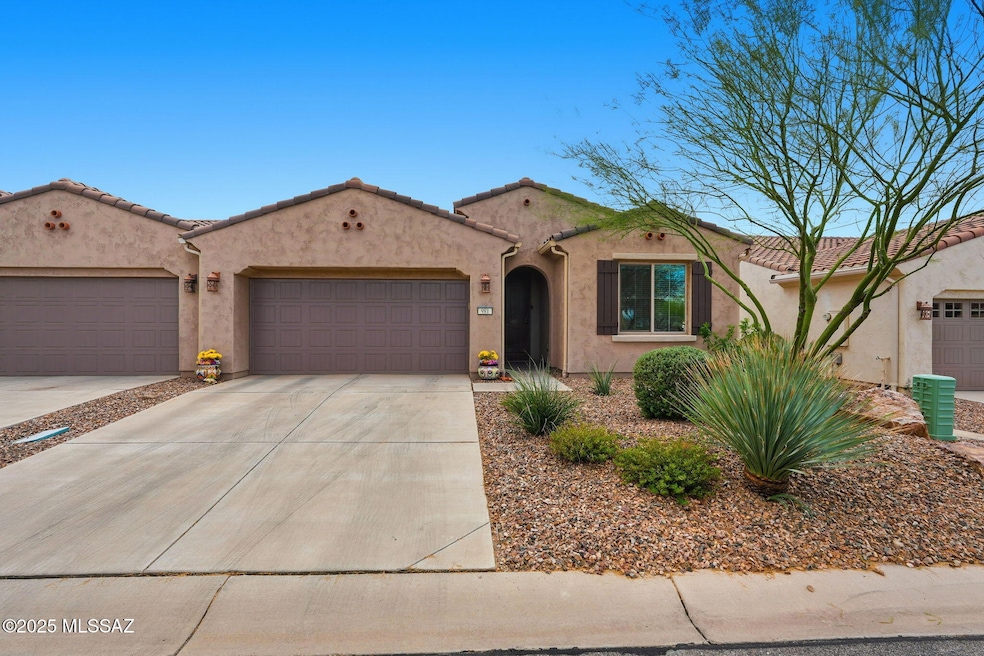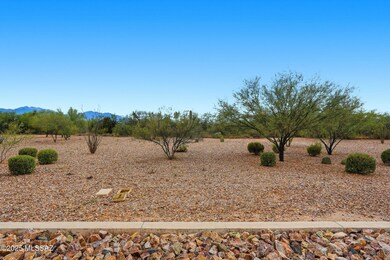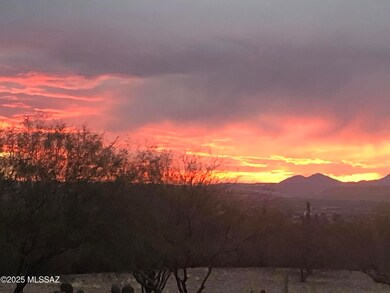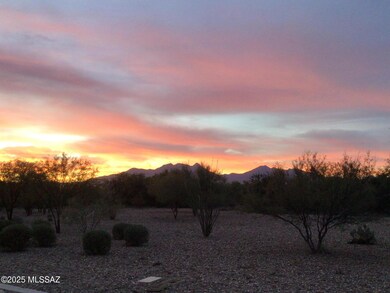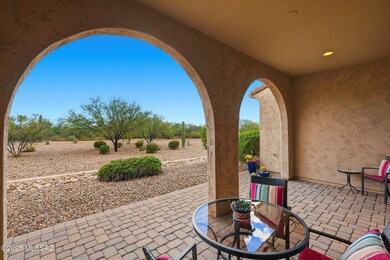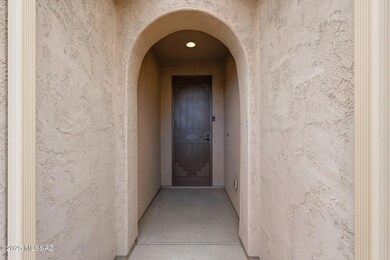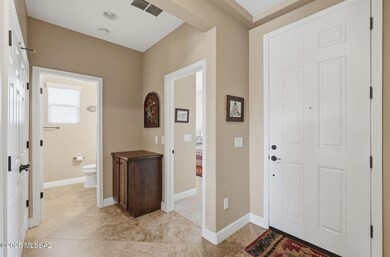981 Broken Hills Dr Green Valley, AZ 85614
Estimated payment $2,821/month
2
Beds
2
Baths
1,447
Sq Ft
$464/mo
HOA Fee
Highlights
- Golf Course Community
- Spa
- Panoramic View
- Fitness Center
- Active Adult
- Gated Community
About This Home
Enjoy spectacular sunrises and sunsets from your extended paved back patio with views of the Santa Rita Mountains and an extensive open green space.
This Primrose model villa includes a den with pocket doors for added privacy, custom security screen door, ceiling fans in each room. MB has walk-in closet, dual sinks, and large tiled shower. Kitchen features granite countertops, upgraded cabinets w/pull-out shelves, SS appliances. Plumbed for gas stove. Villa includes almost all upgrades offered! Villa association dues include front/backyard and common area maintenance - roof, stucco, paint.
Townhouse Details
Home Type
- Townhome
Est. Annual Taxes
- $3,141
Year Built
- Built in 2016
Lot Details
- 3,528 Sq Ft Lot
- Lot Dimensions are 42x84x42x84
- Lot includes common area
- Desert faces the back of the property
- Northeast Facing Home
- Drip System Landscaping
- Landscaped with Trees
HOA Fees
- $464 Monthly HOA Fees
Parking
- Garage
- Garage Door Opener
- Driveway
Property Views
- Panoramic
- Mountain
Home Design
- Southwestern Architecture
- Entry on the 1st floor
- Frame With Stucco
- Frame Construction
- Tile Roof
Interior Spaces
- 1,447 Sq Ft Home
- 1-Story Property
- High Ceiling
- Ceiling Fan
- Window Treatments
- Entrance Foyer
- Great Room
- Family Room Off Kitchen
- Home Office
Kitchen
- Breakfast Bar
- Electric Oven
- Plumbed For Gas In Kitchen
- Recirculated Exhaust Fan
- Microwave
- ENERGY STAR Qualified Refrigerator
- Dishwasher
- Stainless Steel Appliances
- Granite Countertops
- Disposal
Flooring
- Carpet
- Ceramic Tile
Bedrooms and Bathrooms
- 2 Bedrooms
- Walk-In Closet
- 2 Full Bathrooms
- Double Vanity
- Secondary bathroom tub or shower combo
- Primary Bathroom includes a Walk-In Shower
- Exhaust Fan In Bathroom
Laundry
- Laundry closet
- Dryer
- Washer
Home Security
Accessible Home Design
- Doors with lever handles
- No Interior Steps
Outdoor Features
- Spa
- Covered Patio or Porch
Schools
- Continental Elementary And Middle School
- Optional High School
Utilities
- Central Air
- Heating System Uses Natural Gas
- Natural Gas Water Heater
- Water Softener
- High Speed Internet
- Cable TV Available
Community Details
Overview
- Active Adult
- Front Yard Maintenance
- On-Site Maintenance
- Maintained Community
- The community has rules related to covenants, conditions, and restrictions, deed restrictions
Amenities
- Sauna
- Clubhouse
- Recreation Room
Recreation
- Golf Course Community
- Tennis Courts
- Pickleball Courts
- Fitness Center
- Community Pool
- Community Spa
- Putting Green
Building Details
- Security
Security
- Security Service
- Gated Community
- Carbon Monoxide Detectors
- Fire and Smoke Detector
Map
Create a Home Valuation Report for This Property
The Home Valuation Report is an in-depth analysis detailing your home's value as well as a comparison with similar homes in the area
Home Values in the Area
Average Home Value in this Area
Tax History
| Year | Tax Paid | Tax Assessment Tax Assessment Total Assessment is a certain percentage of the fair market value that is determined by local assessors to be the total taxable value of land and additions on the property. | Land | Improvement |
|---|---|---|---|---|
| 2025 | $3,141 | $23,311 | -- | -- |
| 2024 | $3,051 | $22,201 | -- | -- |
| 2023 | $3,051 | $21,144 | $0 | $0 |
| 2022 | $2,903 | $20,137 | $0 | $0 |
| 2021 | $2,943 | $18,265 | $0 | $0 |
| 2020 | $2,817 | $18,265 | $0 | $0 |
| 2019 | $2,745 | $22,203 | $0 | $0 |
| 2018 | $2,650 | $15,778 | $0 | $0 |
| 2017 | $2,583 | $3,915 | $0 | $0 |
| 2016 | $598 | $3,728 | $0 | $0 |
| 2015 | $618 | $0 | $0 | $0 |
Source: Public Records
Purchase History
| Date | Type | Sale Price | Title Company |
|---|---|---|---|
| Cash Sale Deed | $271,250 | Title Security Agency Llc |
Source: Public Records
Source: MLS of Southern Arizona
MLS Number: 22530167
APN: 304-85-1110
Nearby Homes
- 1819 E Barn Swallow Ln
- 1762 E Burning Hill Dr
- 976 N Night Heron Dr
- 1082 Broken Hills Dr
- 1094 N Night Heron Dr
- 1762 E Sage Thrasher Dr
- 1075 N Echo Ranch Dr
- 1950 E Desert Lark Pass Unit 3
- 1993 E Desert Lark Pass
- 1110 Broken Hills Dr
- 844 N Broken Hills Dr
- 838 Broken Hills Dr
- 1175 N Echo Ranch Dr
- 1190 Broken Hills Dr
- Capri Plan at Quail Creek - Resort
- Montecito Plan at Quail Creek - Tradition
- Tesoro Plan at Quail Creek - Premiere
- Agave Plan at Quail Creek - Tradition
- Catalina Plan at Quail Creek - Resort
- Mariposa Plan at Quail Creek - Tradition
- 2111 E Thunderchief Dr
- 2210 E Eager Dr
- 1027 E Madera Grove Ln
- 784 N Highlands Grove Ln
- 119 S Beyerville Place
- 334 S Willow Wick Dr
- 306 E Calle Cerita
- 230 E Paseo de Golf
- 207 E Calle Vivaz
- 1135 S Kent Spring Place
- 33 E Calle Vivaz
- 341 W Amber Hawk Ct
- 1524 N Paseo La Tinaja
- 640 W Emerald Key Dr
- 18732 S Avenida Rio Veloz
- 711 W Flaming Arrow Dr
- 702 W Desert Blossom Dr
- 1107 W Calle Vista de Suenos
- 18351 S Avenida Arroyo Seco
- 18356 S Avenida Arroyo Seco
