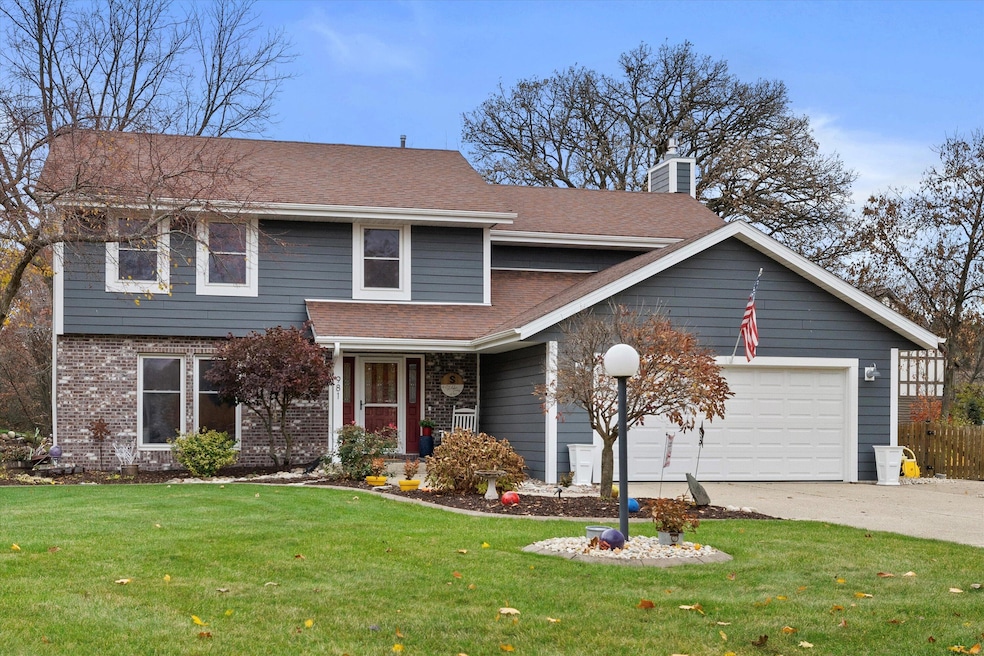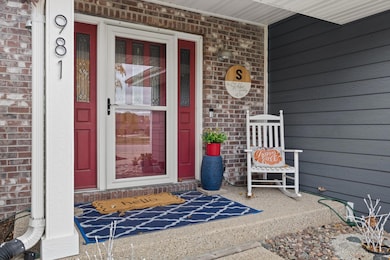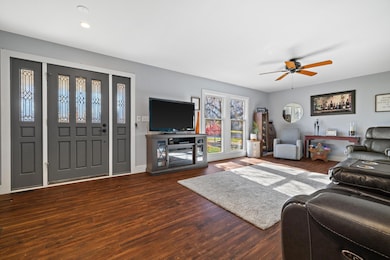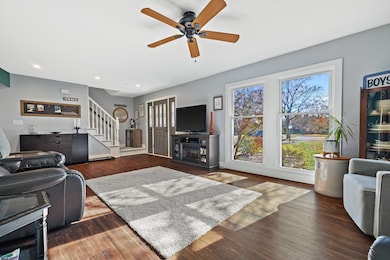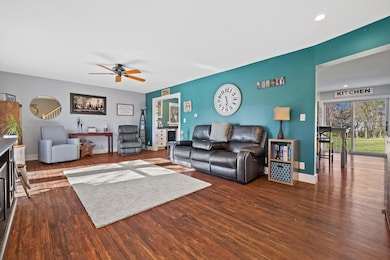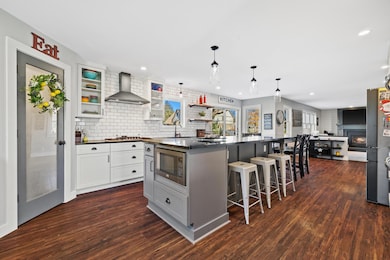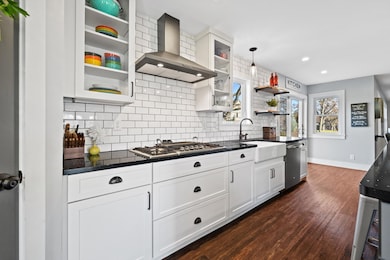981 Cedar Dr Burlington, WI 53105
Estimated payment $3,730/month
Highlights
- Open Floorplan
- Colonial Architecture
- Walk-In Pantry
- Nettie E. Karcher School Rated 9+
- Corner Lot
- Fenced Yard
About This Home
Discover this beautifully renovated colonial on a half-acre in one of Burlington's most sought after neighborhoods. The kitchen boasts endless cabinets, sleek quartz countertops, 14 foot island, and walk-in pantry. An open floor plan flows effortlessly into the family room, anchored by a gas fireplace and newer LVP flooring. Upstairs, find four comfortable bedrooms with large closets complete with built-ins. The master oasis boasts a luxurious ensuite with soaker tub, remodeled shower, and walk-in closet. A finished lower-level rec-room leaves endless possibility while the expansive yard provides ample space to play. This pristine home features new LP SmartSide siding, updated mechanicals and windows offering efficiency and peace of mind. Don't miss the opportunity to call this one, HOME!
Home Details
Home Type
- Single Family
Est. Annual Taxes
- $7,755
Lot Details
- 0.47 Acre Lot
- Fenced Yard
- Corner Lot
- Sprinkler System
Parking
- 2 Car Attached Garage
- Garage Door Opener
- Driveway
Home Design
- Colonial Architecture
- Brick Exterior Construction
Interior Spaces
- 2-Story Property
- Open Floorplan
- Gas Fireplace
Kitchen
- Walk-In Pantry
- Oven
- Cooktop
- Microwave
- Freezer
- Dishwasher
- Kitchen Island
- Disposal
Bedrooms and Bathrooms
- 4 Bedrooms
- Walk-In Closet
- 3 Full Bathrooms
Laundry
- Dryer
- Washer
Finished Basement
- Basement Fills Entire Space Under The House
- Sump Pump
Accessible Home Design
- Level Entry For Accessibility
Schools
- Nettie E Karcher Middle School
- Burlington High School
Utilities
- Forced Air Heating and Cooling System
- Heating System Uses Natural Gas
- High Speed Internet
Community Details
- Bear Meadows Subdivision
Listing and Financial Details
- Exclusions: Seller's Personal Property
- Assessor Parcel Number 206031929084207
Map
Home Values in the Area
Average Home Value in this Area
Tax History
| Year | Tax Paid | Tax Assessment Tax Assessment Total Assessment is a certain percentage of the fair market value that is determined by local assessors to be the total taxable value of land and additions on the property. | Land | Improvement |
|---|---|---|---|---|
| 2024 | $7,495 | $534,800 | $41,300 | $493,500 |
| 2023 | $7,053 | $492,400 | $41,300 | $451,100 |
| 2022 | $7,378 | $439,700 | $41,300 | $398,400 |
| 2021 | $6,800 | $385,600 | $41,300 | $344,300 |
| 2020 | $6,522 | $347,500 | $41,300 | $306,200 |
| 2019 | $6,470 | $334,300 | $28,100 | $306,200 |
| 2018 | $6,316 | $317,800 | $28,100 | $289,700 |
| 2017 | $6,740 | $296,900 | $28,100 | $268,800 |
| 2016 | $5,876 | $248,000 | $28,100 | $219,900 |
| 2015 | $5,611 | $248,000 | $28,100 | $219,900 |
| 2014 | $5,502 | $248,000 | $28,100 | $219,900 |
| 2013 | $5,781 | $248,000 | $28,100 | $219,900 |
Property History
| Date | Event | Price | List to Sale | Price per Sq Ft |
|---|---|---|---|---|
| 11/19/2025 11/19/25 | For Sale | $585,000 | -- | $197 / Sq Ft |
Purchase History
| Date | Type | Sale Price | Title Company |
|---|---|---|---|
| Interfamily Deed Transfer | $140,000 | None Available |
Mortgage History
| Date | Status | Loan Amount | Loan Type |
|---|---|---|---|
| Closed | $224,000 | New Conventional |
Source: Metro MLS
MLS Number: 1943369
APN: 206-031929084207
- 939 Crestwood Dr Unit 1D
- 945 Crestwood Dr Unit 2C
- 964 Dorothy Ct Unit 7A
- 405 Falcon Ridge Dr Unit 14
- 405 Falcon Ridge Dr Unit 13
- 908 Terry Ln
- 405 Falcon Dr Unit 12
- 525 N Pine St
- 248 N Pine St
- 116 N Dodge St
- 512 Tower St
- 200 N Kane St
- 756 Chicory Rd
- 225 Conkey St
- 125 E State St
- Lt1 Edgewood Dr
- 357 N Kendrick Ave
- 197 Bay Ridge Ln
- 148 Edward St
- 132 Clover Dr
- 308 Mchenry St Unit 101
- 649 W State St
- 217 S Water St Unit 219 S Water St.
- 210 S 6th St Unit 4
- 648 E Bluff Cir
- 803 Cornerstone Crossing
- 831 Cornerstone Crossing
- 2769 Honey Creek Rd
- 4022 S Beaumont Ave Unit 1
- 2859 Honey Creek Ct
- 4020 S Beaumont Ave
- 4020 S Beaumont Ave
- 3018 Chafin Ave
- 1845 Division St
- 775 Southwind Dr
- 400 S Edwards Blvd
- 922 Sage St
- 500 S Edwards Blvd Unit 20
- 950 Center St Unit 2
- 40507 91st St
