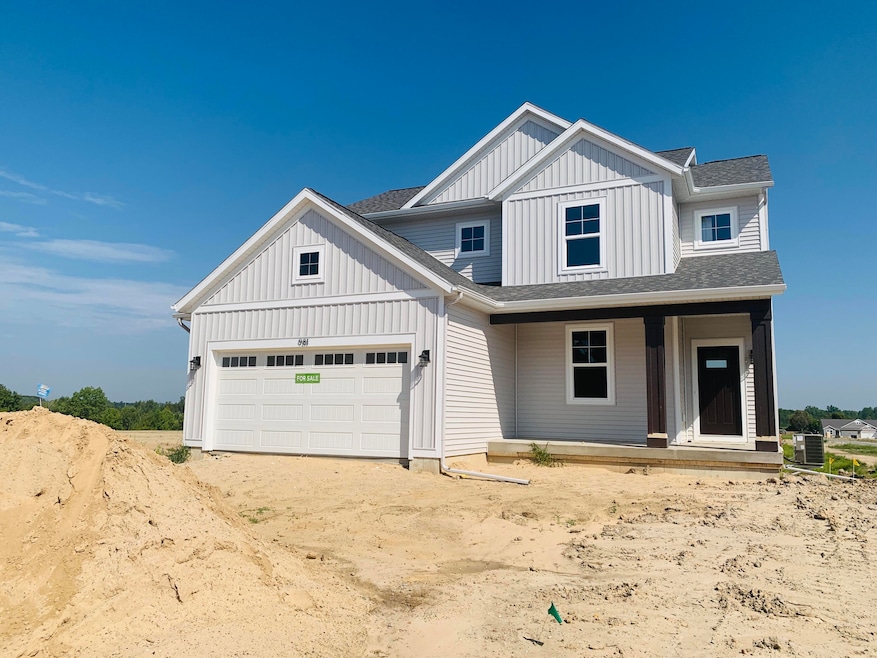
981 Ellerston St NW Comstock Park, MI 49321
Alpine Township NeighborhoodEstimated payment $2,939/month
Highlights
- New Construction
- Traditional Architecture
- Breakfast Area or Nook
- Deck
- Mud Room
- 2.5 Car Attached Garage
About This Home
Under Construction - New Construction at The Range neighborhood in Comstock Park \ Kenowa Hills Schools! Interra Homes presents the ''Ashton'' floor plan. Stunning two-story home with porch that opens to a foyer and flex room/den. This popular floor plan features a spacious living area with full view of the gourmet kitchen & dining room. Complete with large island and oversized pantry. The upstairs primary suite boasts a large walk-in closet, large vanity in the private bath and walk in shower. Three additional bedrooms and full bath. 2 1/2 stall garage, laminate flooring and solid surface countertops. 12 x 12 wood deck with stairs. Unfinished basement with walkout option. Nice upgrades in this one! Fabulous location in this ever-popular neighborhood.
Listing Agent
Kensington Realty Group Inc. License #6501408937 Listed on: 08/15/2025
Home Details
Home Type
- Single Family
Year Built
- Built in 2025 | New Construction
Lot Details
- 9,148 Sq Ft Lot
- Lot Dimensions are 65x140x65x140
- Property fronts a private road
HOA Fees
- $38 Monthly HOA Fees
Parking
- 2.5 Car Attached Garage
- Front Facing Garage
- Garage Door Opener
Home Design
- Traditional Architecture
- Fiberglass Roof
- Asphalt Roof
- Vinyl Siding
Interior Spaces
- 2,048 Sq Ft Home
- 2-Story Property
- Low Emissivity Windows
- Insulated Windows
- Garden Windows
- Window Screens
- Mud Room
Kitchen
- Breakfast Area or Nook
- Eat-In Kitchen
- Range
- Microwave
- Dishwasher
- Kitchen Island
- Snack Bar or Counter
- Disposal
Flooring
- Carpet
- Laminate
- Vinyl
Bedrooms and Bathrooms
- 4 Bedrooms
Laundry
- Laundry Room
- Laundry on upper level
- Washer and Gas Dryer Hookup
Basement
- Walk-Out Basement
- Sump Pump
- Stubbed For A Bathroom
Home Security
- Carbon Monoxide Detectors
- Fire and Smoke Detector
Outdoor Features
- Deck
- Patio
Utilities
- Humidifier
- SEER Rated 13+ Air Conditioning Units
- SEER Rated 13-15 Air Conditioning Units
- Forced Air Heating and Cooling System
- Heating System Uses Natural Gas
- Natural Gas Water Heater
- High Speed Internet
- Phone Available
- Cable TV Available
Listing and Financial Details
- Home warranty included in the sale of the property
Community Details
Overview
- $450 HOA Transfer Fee
- Association Phone (616) 888-9065
- Built by Interra Homes
- The Range Subdivision
Recreation
- Community Playground
Map
Home Values in the Area
Average Home Value in this Area
Property History
| Date | Event | Price | Change | Sq Ft Price |
|---|---|---|---|---|
| 08/15/2025 08/15/25 | For Sale | $449,900 | -- | $220 / Sq Ft |
Similar Homes in the area
Source: Southwestern Michigan Association of REALTORS®
MLS Number: 25041631
- 978 Ellerston St NW Unit 33
- 986 Ellerston St NW
- 994 Scioto Dr NW Unit 2
- 995 Scioto Dr NW Unit 25
- 996 Scioto Dr NW Unit 1
- 997 Scioto Dr NW Unit 26
- 4869 Kittery Dr NW
- 5105 Wallingford Dr NW
- 4948 Stony Creek Ave NW
- 1075 Henze Dr
- 4310 Hattus Ave NW
- 5537 Bristol Ave NW
- 3770 Cordes Ave NW
- 3976 York View Dr NW Unit 52
- 5702 Comstock Park Dr NW
- 303 4 Mile Rd NW
- 211 York View Place NW
- 4249 Baumhoff Ave NW
- 72 6 Mile Rd NE
- 647 Gage St NW
- 4601 Alpine Ave NW
- 4620 Tabor Rd NW
- 4285 Alpenhorn Dr NW
- 650 York Creek Dr NW
- 4306 Royal Glen Dr NE
- 936 4 Mile Rd NW
- 3359 Ridgeview Dr NW
- 3274 Briggs Blvd NE
- 3271 Coit Ave NE
- 3902 Mayfield Ave NE
- 3209 Soft Water Lake Dr NE
- 2427 Sinclair Ave NE
- 1422 Preston Ridge St NW
- 1719 Hanchett Ave NW
- 3118 1/2 Plaza Dr NE
- 1638 Alpine Ave NW
- 4581 Sarafield St NE
- 239 Ann St NE Unit 2
- 2875 Central Park Way NE
- 1530 Quarry Ave NW Unit 2






