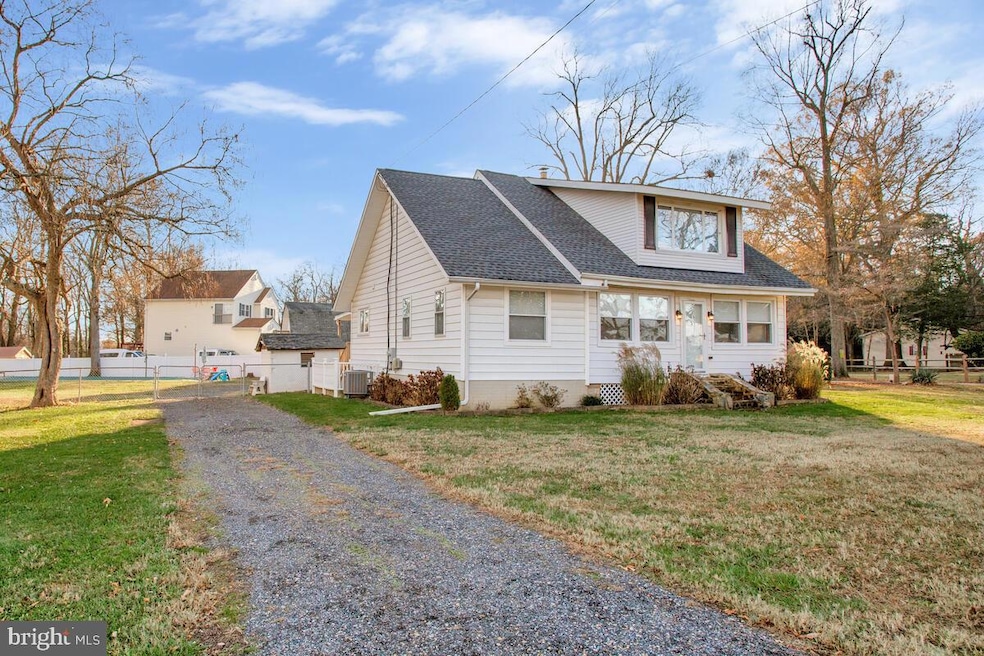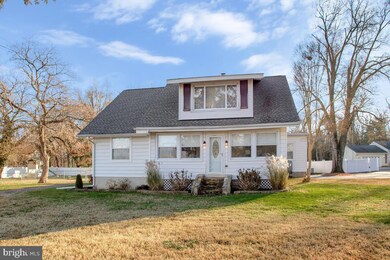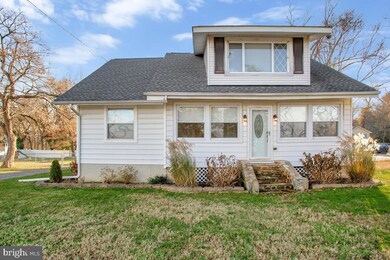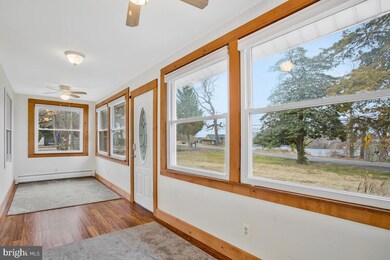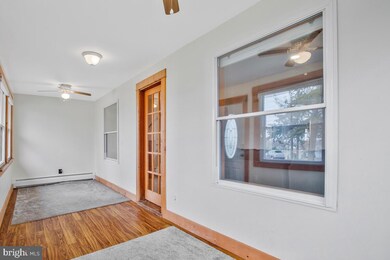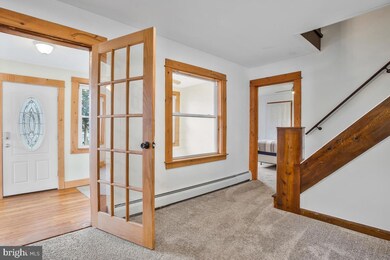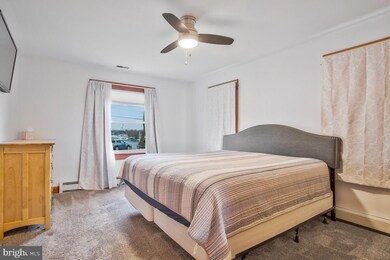
981 Nabbs Creek Rd Glen Burnie, MD 21060
Solley NeighborhoodHighlights
- Water Views
- Private Water Access
- 0.73 Acre Lot
- Home fronts navigable water
- In Ground Pool
- Open Floorplan
About This Home
As of January 2025Welcome to your new oasis nestled in the water-oriented community of Altoona Beach! You must see the water views from this amazing two-level home loaded with upgrades, including an inground pool and detached 2-car garage, presently used as a workshop. Located on .75 acre, this home offers ample space for both relaxation and entertainment with its open concept on the main level. The kitchen provides stainless steel appliances and is equipped with wood cabinets, recessed lighting, a double sink and laminate flooring that flows into the dining area. Two pantries are in the wet bar area. The enclosed front porch serves as a sunroom. The large, screened porch off the kitchen is great for family meals or your morning coffee. The living room is perfect for relaxing evenings and movies with the family. The pellet stove takes the chill off those cold days. The primary bedroom ensuite, located on the main level, has a walk-in closet. A full bath and office round out the main level. The three upstairs bedrooms are well-sized with carpet and ceiling fans. A full bath serves all upper-level bedrooms and a loft area is perfect for playtime or finishing that book. A concrete block pool house stores supplies and includes a backup generator outlet. It is equipped with a toilet and sink. There are 2 sets of washers/dryers – 1 in the unfinished basement and the other in the main level full bathroom and 3 hookups in the house. Tons of storage throughout the house. A new roof was installed in 2020 as well as a new hot water heater in 2024. Plenty of parking on paved wrap around driveway and the tent garage adds more storage/parking space. Voluntary HOA and public water and sewer. Enjoy the convenience of easy access to local amenities, schools, parks and highways. Minutes from the Coast Guard yard, Baltimore and BWI Airport. Close to Annapolis and Ft. Meade. Call today to schedule a personal showing and make 981 Nabbs Creek Rd. Home Sweet Home!
Home Details
Home Type
- Single Family
Est. Annual Taxes
- $3,891
Year Built
- Built in 1940
Lot Details
- 0.73 Acre Lot
- Home fronts navigable water
- Creek or Stream
- Chain Link Fence
- Property is in excellent condition
- Property is zoned R5
Parking
- 2 Car Detached Garage
- 5 Driveway Spaces
- Oversized Parking
- Parking Storage or Cabinetry
- Rear-Facing Garage
- Garage Door Opener
- Shared Driveway
- Off-Street Parking
Home Design
- Craftsman Architecture
- Block Foundation
- Vinyl Siding
Interior Spaces
- Property has 3 Levels
- Open Floorplan
- Built-In Features
- Ceiling Fan
- Recessed Lighting
- Living Room
- Dining Room
- Den
- Loft
- Sun or Florida Room
- Screened Porch
- Carpet
- Water Views
- Attic
Kitchen
- Built-In Oven
- Electric Oven or Range
- Microwave
- Dishwasher
- Stainless Steel Appliances
- Disposal
Bedrooms and Bathrooms
- En-Suite Primary Bedroom
- En-Suite Bathroom
- Walk-in Shower
Laundry
- Laundry Room
- Dryer
- Washer
Unfinished Basement
- Basement Fills Entire Space Under The House
- Connecting Stairway
- Interior Basement Entry
- Water Proofing System
- Sump Pump
- Space For Rooms
- Laundry in Basement
- Basement with some natural light
Pool
- In Ground Pool
- Vinyl Pool
- Fence Around Pool
Outdoor Features
- Private Water Access
- Screened Patio
Utilities
- Forced Air Heating and Cooling System
- Heating System Uses Oil
- Pellet Stove burns compressed wood to generate heat
- Vented Exhaust Fan
- Electric Water Heater
Listing and Financial Details
- Tax Lot H
- Assessor Parcel Number 020302019114005
Community Details
Overview
- No Home Owners Association
- Altoona Beach Subdivision
Recreation
- 1 Community Docks
Ownership History
Purchase Details
Home Financials for this Owner
Home Financials are based on the most recent Mortgage that was taken out on this home.Purchase Details
Home Financials for this Owner
Home Financials are based on the most recent Mortgage that was taken out on this home.Similar Homes in the area
Home Values in the Area
Average Home Value in this Area
Purchase History
| Date | Type | Sale Price | Title Company |
|---|---|---|---|
| Deed | $490,000 | Title Nation | |
| Deed | $490,000 | Title Nation | |
| Deed | $308,000 | Charter Title Llc |
Mortgage History
| Date | Status | Loan Amount | Loan Type |
|---|---|---|---|
| Open | $416,500 | New Conventional | |
| Closed | $416,500 | New Conventional | |
| Previous Owner | $302,421 | FHA | |
| Previous Owner | $242,410 | No Value Available | |
| Previous Owner | $284,938 | FHA | |
| Previous Owner | $317,357 | FHA | |
| Previous Owner | $296,000 | New Conventional | |
| Previous Owner | $37,000 | Credit Line Revolving |
Property History
| Date | Event | Price | Change | Sq Ft Price |
|---|---|---|---|---|
| 01/15/2025 01/15/25 | Sold | $490,000 | -6.7% | $223 / Sq Ft |
| 12/09/2024 12/09/24 | For Sale | $525,000 | -- | $239 / Sq Ft |
Tax History Compared to Growth
Tax History
| Year | Tax Paid | Tax Assessment Tax Assessment Total Assessment is a certain percentage of the fair market value that is determined by local assessors to be the total taxable value of land and additions on the property. | Land | Improvement |
|---|---|---|---|---|
| 2025 | $3,802 | $342,000 | -- | -- |
| 2024 | $3,802 | $320,600 | $188,900 | $131,700 |
| 2023 | $3,693 | $307,700 | $0 | $0 |
| 2022 | $3,443 | $294,800 | $0 | $0 |
| 2021 | $6,752 | $281,900 | $155,900 | $126,000 |
| 2020 | $2,305 | $268,700 | $0 | $0 |
| 2019 | $4,424 | $255,500 | $0 | $0 |
| 2018 | $454 | $242,300 | $128,900 | $113,400 |
| 2017 | $2,114 | $240,300 | $0 | $0 |
| 2016 | $507 | $238,300 | $0 | $0 |
| 2015 | $507 | $236,300 | $0 | $0 |
| 2014 | -- | $236,300 | $0 | $0 |
Agents Affiliated with this Home
-

Seller's Agent in 2025
Juli Blanton
Keller Williams Flagship
(410) 978-0639
4 in this area
115 Total Sales
-

Buyer's Agent in 2025
Diane Superczynski
Douglas Realty, LLC
(410) 925-9104
1 in this area
23 Total Sales
Map
Source: Bright MLS
MLS Number: MDAA2097860
APN: 03-020-19114005
- 972 Nabbs Creek Rd
- 938 Nabbs Creek Rd
- 7608 Stoney View Drive - Sussex J Model
- 7616 Turnbrook Dr
- 448 Carvel Beach Rd
- 140 Greenland Beach Rd
- 424-5 Greenland Beach Rd
- 855 De Franceaux Harbor
- 929 Beyda Harbour
- 211 Greenland Beach Rd
- 7578 Beach Dr
- 7580 Beach Dr
- 941 Chestnut Manor Ct
- 7638 Laurel Dr
- 939 Chestnut Manor Ct
- 8000 Fort Smallwood Rd
- 977 Chestnut Manor Ct
- 8002 Fort Smallwood Rd
- 987 Chestnut Manor Ct
- 920 Passamaquody Harbour
