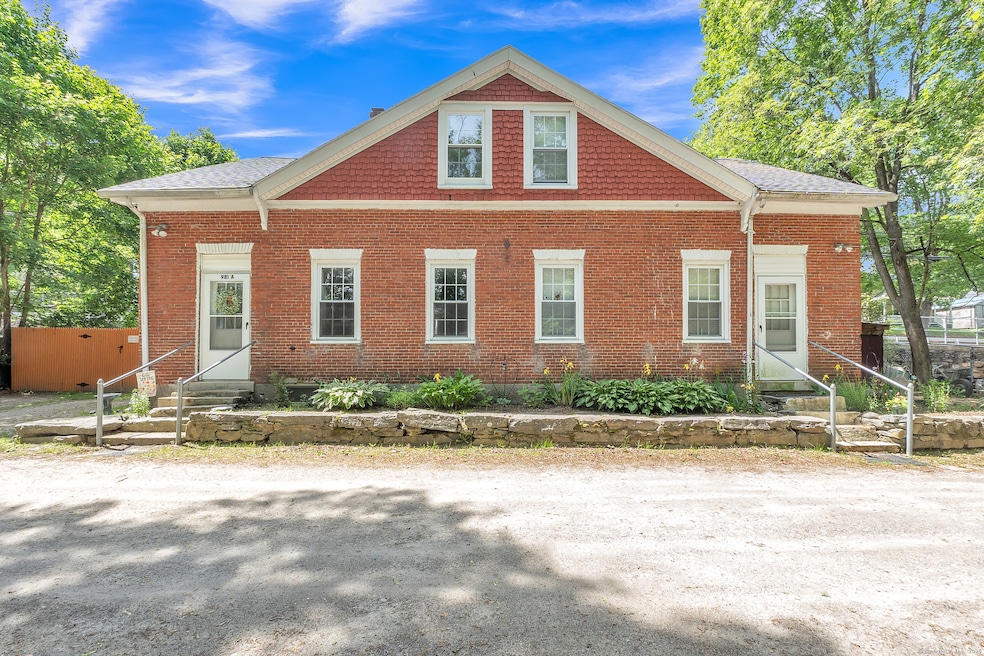
981 Riverside Dr North Grosvenordale, CT 06255
Highlights
- Baseboard Heating
- Concrete Flooring
- Level Lot
About This Home
As of August 2025**HIGHEST & BEST OFFERS DUE MONDAY 6/02/25 BY 5PM!** Welcome to this well-cared-for 2-family home in Thompson! With one spacious 2-bedroom unit and one extra spacious 3-bedroom unit, this property is an excellent choice for an owner-occupant looking to offset their mortgage (Unit 1 will be vacant at closing!) or for an investor seeking a turn-key rental property. Each unit is filled with natural light and in-unit washer/dryer hookups. Outside, you'll find a fenced backyard and storage shed for tools & outdoor equipment. Located in a desirable area close to amenities, this property checks all the boxes. This 2-family makes dollars and sense!
Last Agent to Sell the Property
Real Broker CT, LLC License #RES.0811633 Listed on: 05/22/2025

Property Details
Home Type
- Multi-Family
Est. Annual Taxes
- $2,392
Year Built
- Built in 1889
Lot Details
- 7,405 Sq Ft Lot
- Level Lot
Parking
- 4 Parking Spaces
Home Design
- Side-by-Side
- Brick Exterior Construction
- Stone Foundation
- Asphalt Shingled Roof
- Masonry Siding
Interior Spaces
- 2,040 Sq Ft Home
- Concrete Flooring
Bedrooms and Bathrooms
- 5 Bedrooms
- 2 Full Bathrooms
Basement
- Basement Fills Entire Space Under The House
- Interior Basement Entry
Schools
- Mary R. Fisher Elementary School
- Tourtellotte Memorial High School
Utilities
- Baseboard Heating
- Heating System Uses Propane
- Fuel Tank Located in Basement
Community Details
- 2 Units
Listing and Financial Details
- Assessor Parcel Number 1720999
Ownership History
Purchase Details
Home Financials for this Owner
Home Financials are based on the most recent Mortgage that was taken out on this home.Purchase Details
Purchase Details
Similar Homes in the area
Home Values in the Area
Average Home Value in this Area
Purchase History
| Date | Type | Sale Price | Title Company |
|---|---|---|---|
| Warranty Deed | $217,000 | None Available | |
| Warranty Deed | $217,000 | None Available | |
| Warranty Deed | $69,900 | -- | |
| Warranty Deed | $69,900 | -- | |
| Deed | $35,950 | -- |
Mortgage History
| Date | Status | Loan Amount | Loan Type |
|---|---|---|---|
| Open | $213,069 | FHA | |
| Closed | $213,069 | FHA | |
| Previous Owner | $36,059 | No Value Available | |
| Previous Owner | $23,621 | No Value Available | |
| Previous Owner | $38,500 | No Value Available |
Property History
| Date | Event | Price | Change | Sq Ft Price |
|---|---|---|---|---|
| 08/15/2025 08/15/25 | Sold | $310,000 | +12.8% | $152 / Sq Ft |
| 05/22/2025 05/22/25 | For Sale | $274,900 | +26.7% | $135 / Sq Ft |
| 04/28/2021 04/28/21 | Sold | $217,000 | +1.0% | $106 / Sq Ft |
| 03/05/2021 03/05/21 | Pending | -- | -- | -- |
| 03/01/2021 03/01/21 | Price Changed | $214,900 | -0.5% | $105 / Sq Ft |
| 12/18/2020 12/18/20 | For Sale | $215,900 | -- | $106 / Sq Ft |
Tax History Compared to Growth
Tax History
| Year | Tax Paid | Tax Assessment Tax Assessment Total Assessment is a certain percentage of the fair market value that is determined by local assessors to be the total taxable value of land and additions on the property. | Land | Improvement |
|---|---|---|---|---|
| 2024 | $2,392 | $85,100 | $17,500 | $67,600 |
| 2023 | $2,213 | $85,100 | $17,500 | $67,600 |
| 2022 | $2,129 | $85,100 | $17,500 | $67,600 |
| 2021 | $2,123 | $85,100 | $17,500 | $67,600 |
| 2020 | $2,062 | $85,100 | $17,500 | $67,600 |
| 2019 | $1,956 | $70,500 | $18,600 | $51,900 |
| 2018 | $1,956 | $70,500 | $18,600 | $51,900 |
| 2017 | $1,837 | $70,500 | $18,600 | $51,900 |
| 2016 | $1,837 | $70,500 | $18,600 | $51,900 |
| 2015 | $1,748 | $70,500 | $18,600 | $51,900 |
| 2014 | $1,697 | $74,200 | $24,800 | $49,400 |
Agents Affiliated with this Home
-
Rich Jenkins
R
Seller's Agent in 2025
Rich Jenkins
Real Broker CT, LLC
(413) 668-8336
3 in this area
28 Total Sales
-
Marlene Reyes Rolon
M
Buyer's Agent in 2025
Marlene Reyes Rolon
The Neighborhood Realty Group
(774) 318-0425
3 in this area
8 Total Sales
-
Patricia Kosiba

Seller's Agent in 2021
Patricia Kosiba
Lamacchia Realty, Inc.
(774) 289-4051
2 in this area
26 Total Sales
-
James Black

Buyer's Agent in 2021
James Black
Real Broker MA, LLC
(508) 365-3532
3 in this area
830 Total Sales
Map
Source: SmartMLS
MLS Number: 24098051
APN: THOM-000167-000060-000004
- 987 Riverside Dr
- 2 Buckley Hill Rd
- 14 Buckley Hill Rd
- 31 Rawson Ave
- 117 Riverside Dr
- 51 Main St
- 1 First St
- 14 Red Bridge Rd
- 16 Red Bridge Rd
- 206 Stawicki Rd
- Lot 169A Kapitulik Rd
- 150 Fabyan Rd
- 240 Ravenelle Rd
- 13 Westside Dr Unit 89
- 0 Lowell Davis Rd
- 369 Thompson Rd
- 1200 School St
- 51 &52 lot Oscar Rd
- 1184 School St
- 0 Porter Plain Rd
