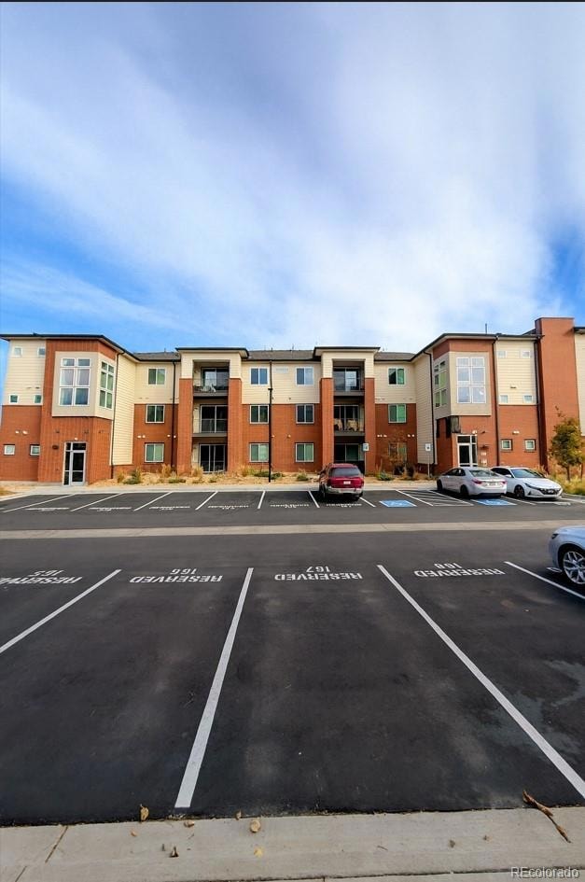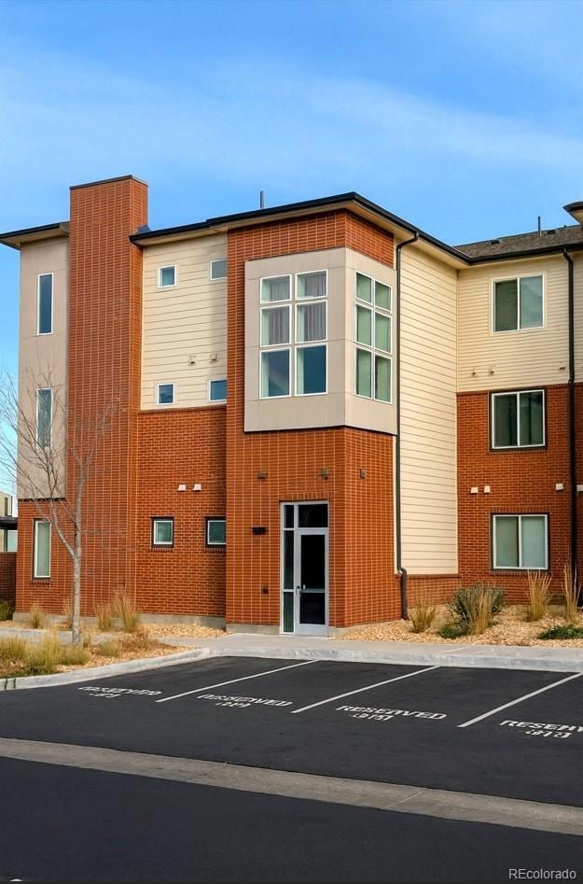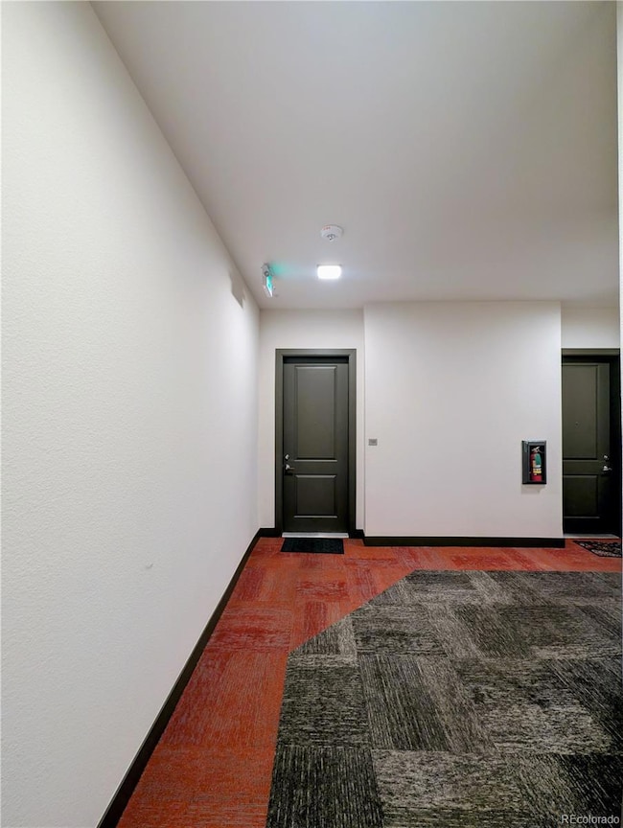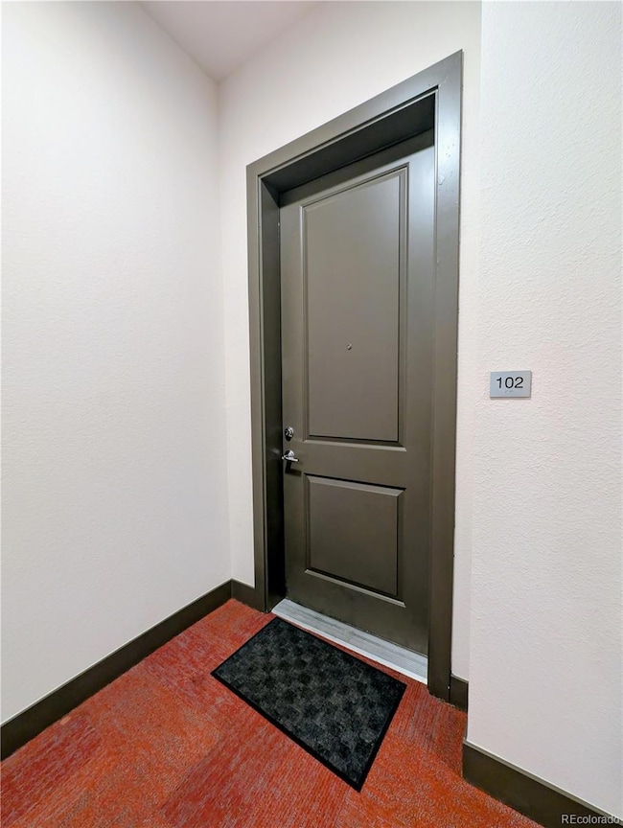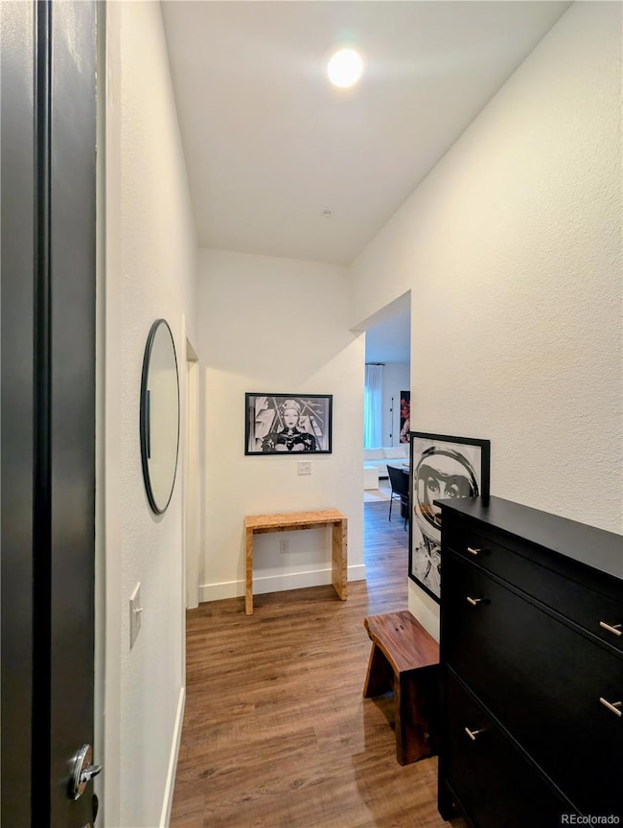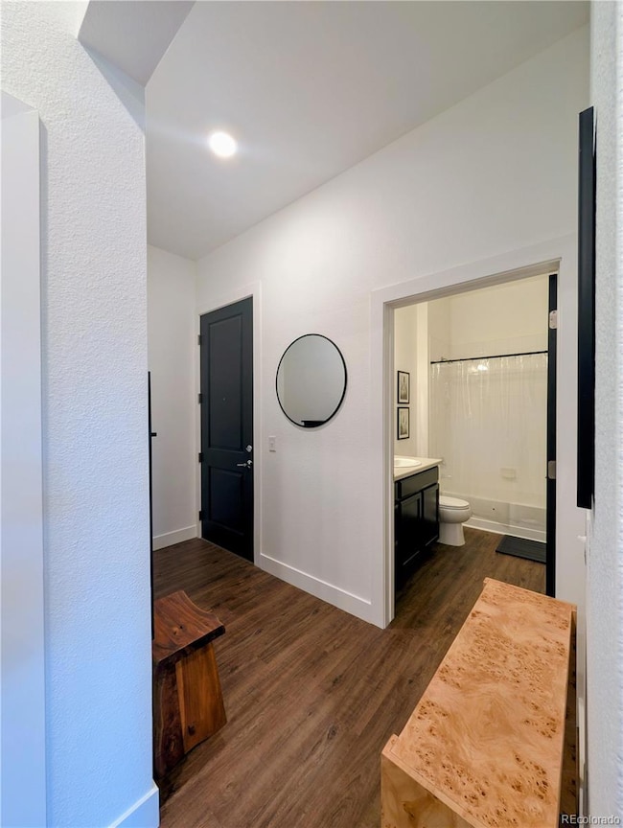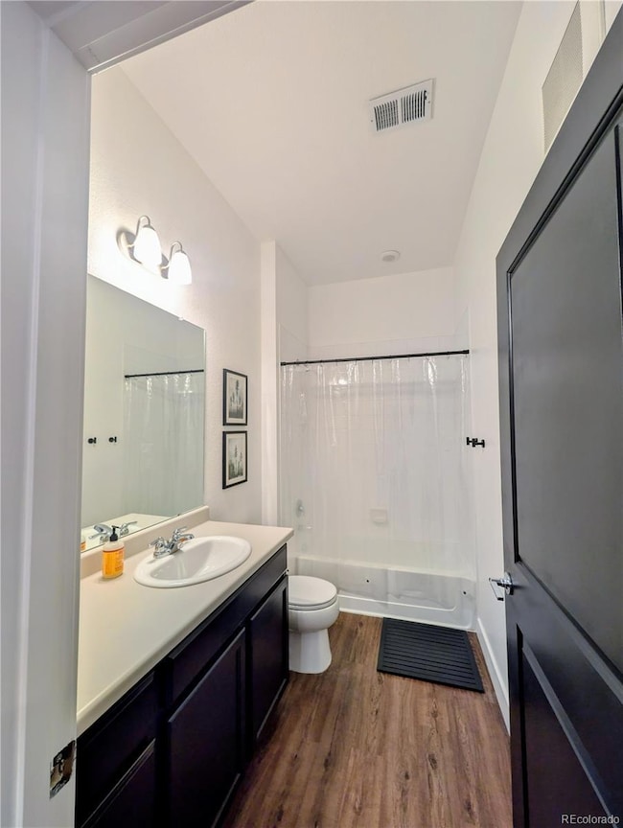981 S Sable Blvd Unit 102 Aurora, CO 80012
City Center NeighborhoodHighlights
- Primary Bedroom Suite
- Granite Countertops
- Patio
- High Ceiling
- Walk-In Closet
- Living Room
About This Home
Modern comfort meets convenience in this beautifully maintained main-level condominium located in Aurora! This bright and inviting home features an open-concept layout with tall ceilings, luxury vinyl flooring, and large windows that fill the space with natural light. The contemporary kitchen boasts granite countertops, stainless-steel appliances, an oversized island, and ample cabinet space — perfect for everyday living and entertaining. The spacious bedroom includes an en suite bathroom and generous closet storage. Additional highlights include in-unit laundry (stackable washer and dryer), one assigned parking space, and guest parking available through the community’s raffle system. Enjoy a peaceful, secure building with easy access to shopping, dining, and transportation. Pets are welcome (with owner approval). This home is available for showings now and will be move-in ready January 1. $65 application fee per adult over the age of 18 Once application is approved, within 48 hours of approval the following is due; Lease must be signed by all applicants Refundable security deposit of 1 months rent, but not to exceed more than 2x rent amount (dependent of application worthiness) Nonrefundable lease administrative fee/Tenant set up equivalent to 10% of one month's rent. Application process times can take up to 48 hours for approval or denial. Other terms, fees and conditions may apply and are subject to change.
Listing Agent
Long Realty & Property Management, LLC Brokerage Email: ahvproperties@kw.com,720-448-6256 License #100107346 Listed on: 11/21/2025
Condo Details
Home Type
- Condominium
Est. Annual Taxes
- $3,964
Year Built
- Built in 2019
Lot Details
- No Units Located Below
- South Facing Home
Parking
- 2 Parking Spaces
Home Design
- Entry on the 1st floor
Interior Spaces
- 1,104 Sq Ft Home
- 1-Story Property
- High Ceiling
- Ceiling Fan
- Living Room
- Laminate Flooring
Kitchen
- Oven
- Microwave
- Dishwasher
- Kitchen Island
- Granite Countertops
Bedrooms and Bathrooms
- 2 Main Level Bedrooms
- Primary Bedroom Suite
- Walk-In Closet
- 2 Full Bathrooms
Laundry
- Laundry Room
- Dryer
- Washer
Schools
- Elkhart Elementary School
- Aurora Hills Middle School
- Gateway High School
Additional Features
- Patio
- Ground Level
- Forced Air Heating and Cooling System
Listing and Financial Details
- Security Deposit $1,850
- Property Available on 1/1/26
- The owner pays for gas, trash collection, water
- 12 Month Lease Term
- $65 Application Fee
Community Details
Overview
- Low-Rise Condominium
- Century City Condos/Liv City Center Community
- Century City Condos/Liv City Center Subdivision
- Community Parking
Recreation
- Park
Pet Policy
- Dogs and Cats Allowed
Map
Source: REcolorado®
MLS Number: 4794027
APN: 1975-18-3-30-002
- 14351 E Tennessee Ave Unit 305
- 14331 E Tennessee Ave Unit 307
- 14301 E Tennessee Ave Unit 206
- 14301 E Tennessee Ave Unit 203
- 970 S Dawson Way Unit 9
- 970 S Dawson Way Unit 10
- 919 S Dawson Way Unit 17
- 909 S Dawson Way Unit 2
- 909 S Dawson Way Unit 19
- 962 S Dearborn Way Unit 12
- 932 S Dearborn St Unit 17
- 932 S Dearborn Way Unit 8
- 932 S Dearborn Way Unit 11
- 932 S Dearborn Way Unit 4
- 922 S Dearborn Way Unit 2
- 922 S Dearborn Way Unit 8
- 14720 E Kentucky Dr Unit 611
- 14462 E Mississippi Ave Unit B
- 14751 E Tennessee Dr Unit 225
- 14780 E Kentucky Dr Unit 414
- 14341 E Tennessee Ave Unit 108
- 910 S Dawson Way Unit 20
- 820 S Cimarron Way
- 962 S Dearborn Way Unit 6
- 909 S Dawson Way Unit 1
- 912 S Dearborn Way Unit 19
- 991 S Crystal Way
- 14192-14304 E Tennessee Ave
- 14594 E Mississippi Ave
- 14740 E Kentucky Dr Unit 733
- 14740 E Kentucky Dr Unit 712
- 14852 E Kentucky Dr Unit 925
- 1173 S Sable Blvd
- 14107 E Kansas Place
- 1098 S Evanston Way
- 14903 E Exposition Ave
- 856 S Granby Cir
- 525 S Dawson St
- 15065 E Louisiana Dr
- 15065 E Louisiana Dr Unit B
