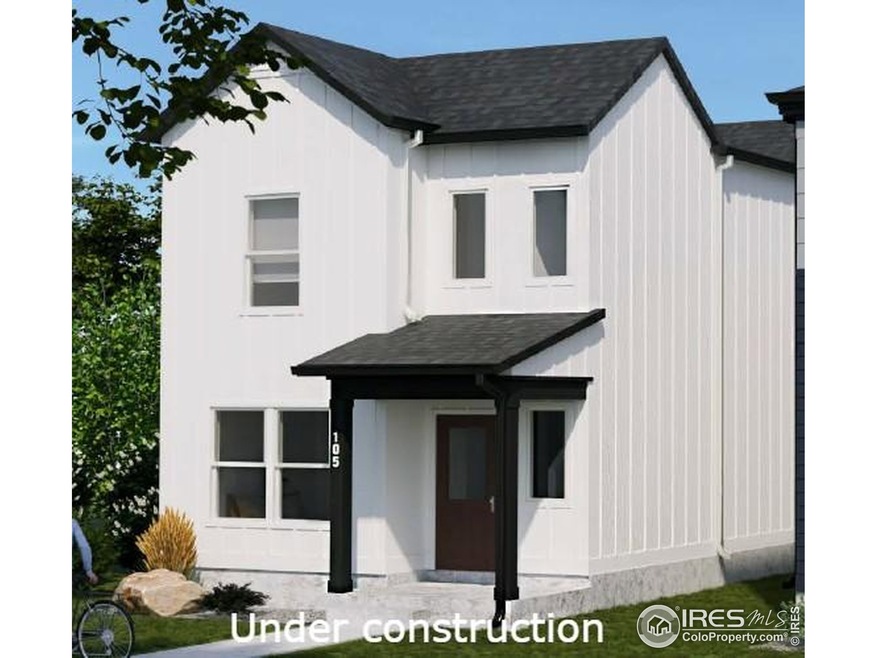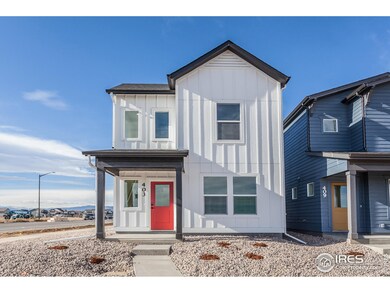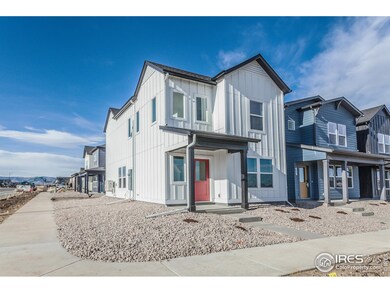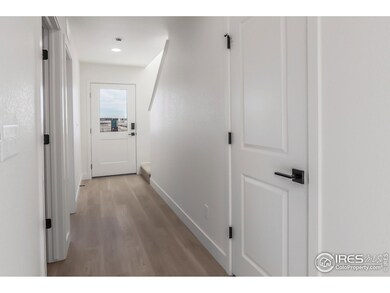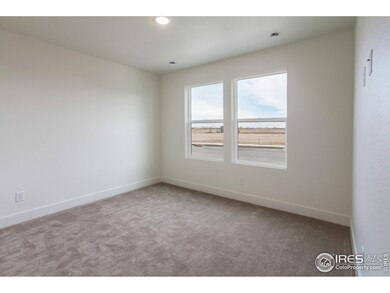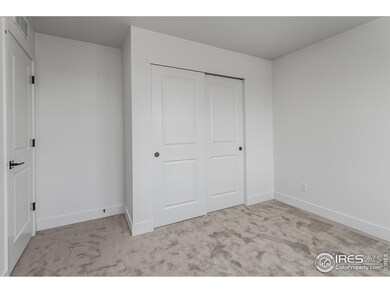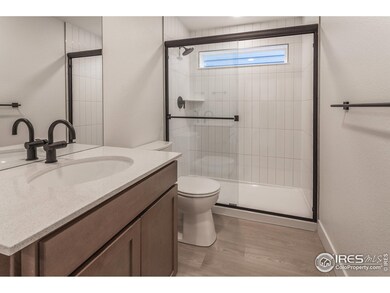981 Trumpet Ln Windsor, CO 80550
Estimated payment $3,466/month
Highlights
- Under Construction
- No HOA
- Hiking Trails
- Open Floorplan
- Community Pool
- 2 Car Detached Garage
About This Home
Welcome to the Sage floor plan by Hartford Homes with an farmhouse exterior. This new construction home boasts an open floor plan, creating a warm, inviting atmosphere. On the main level, you'll find a bedroom and bathroom. The heart of the home is the stylish kitchen, featuring Chai Latte-painted maple cabinetry and Helix quartz countertops. With stainless steel appliances, including a dishwasher, fridge, microwave, and range. The kitchen opens into the living area with vinyl plank flooring. Upstairs, you'll find three additional bedrooms and a convenient laundry area, with the washer and dryer included. Central A/C ensures year-round comfort. 2 car garage. Passive radon system. Fully landscaped & fenced yard (backyard is artificially turf. PHOTOS FROM PREVIOUSLY BUILT HOME AND THEREFORE MAY DEPICT DIFFERENT FINISHES. ASK ABOUT CURRENT LENDER OR CASH BUYER INCENTIVES. There is a $415 annual non-potable water fee to be paid to metro district, as well as a monthly $125 o & m fee.
Home Details
Home Type
- Single Family
Year Built
- Built in 2025 | Under Construction
Lot Details
- 2,873 Sq Ft Lot
- Wood Fence
Parking
- 2 Car Detached Garage
Home Design
- Slab Foundation
- Wood Frame Construction
- Composition Roof
Interior Spaces
- 1,537 Sq Ft Home
- 2-Story Property
- Open Floorplan
Kitchen
- Eat-In Kitchen
- Electric Oven or Range
- Microwave
- Dishwasher
- Kitchen Island
Flooring
- Carpet
- Vinyl
Bedrooms and Bathrooms
- 4 Bedrooms
- Walk-In Closet
Laundry
- Dryer
- Washer
Schools
- Grandview Elementary School
- Ridgeline Middle School
- Windsor High School
Utilities
- Forced Air Heating and Cooling System
Listing and Financial Details
- Home warranty included in the sale of the property
- Assessor Parcel Number R8988329
Community Details
Overview
- No Home Owners Association
- Association fees include common amenities, management
- Built by Hartford Homes LLC
- Prairie Song Subdivision, Sage Floorplan
Recreation
- Community Pool
- Park
- Hiking Trails
Map
Home Values in the Area
Average Home Value in this Area
Property History
| Date | Event | Price | List to Sale | Price per Sq Ft |
|---|---|---|---|---|
| 10/12/2025 10/12/25 | For Sale | $552,770 | -- | $359 / Sq Ft |
Source: IRES MLS
MLS Number: 1045358
- 977 Trumpet Ln
- 979 Trumpet Ln
- 975 Trumpet Ln
- PINE Plan at Prairie Song
- ELDER Plan at Prairie Song
- Edmon Plan at Prairie Song
- ELM Plan at Prairie Song
- 7790 County Road 72
- 940 Steppe Ln
- 804 Chatter Rd
- 932 Steppe Ln
- 928 Steppe Ln
- 780 Chatter Rd
- 1758 Drumming Dr
- 1790 Drumming Dr
- 916 Steppe Ln
- 1806 Drumming Dr
- 912 Steppe Ln
- 908 Steppe Ln
- 782 Buzz Rd
- 924 Steppe Ln
- 920 Steppe Ln
- 983 Rustling St
- 850 Mesic Ln
- 823 Charlton Dr
- 381 Buffalo Dr
- 4825 Autumn Leaf Dr
- 601 Chestnut St
- 5402 Lulu City Dr
- 5562 Osbourne Dr
- 1107 Ibex Dr
- 1295 Wild Basin Rd
- 1055 Long Meadows St
- 1057 Long Meadows St
- 855 Maplebrook Dr
- 957 Cascade Falls St
- 970 Cascade Falls St
- 1462 Moraine Valley Dr
- 972 Cascade Falls St
- 568 Ellingwood Point Dr
