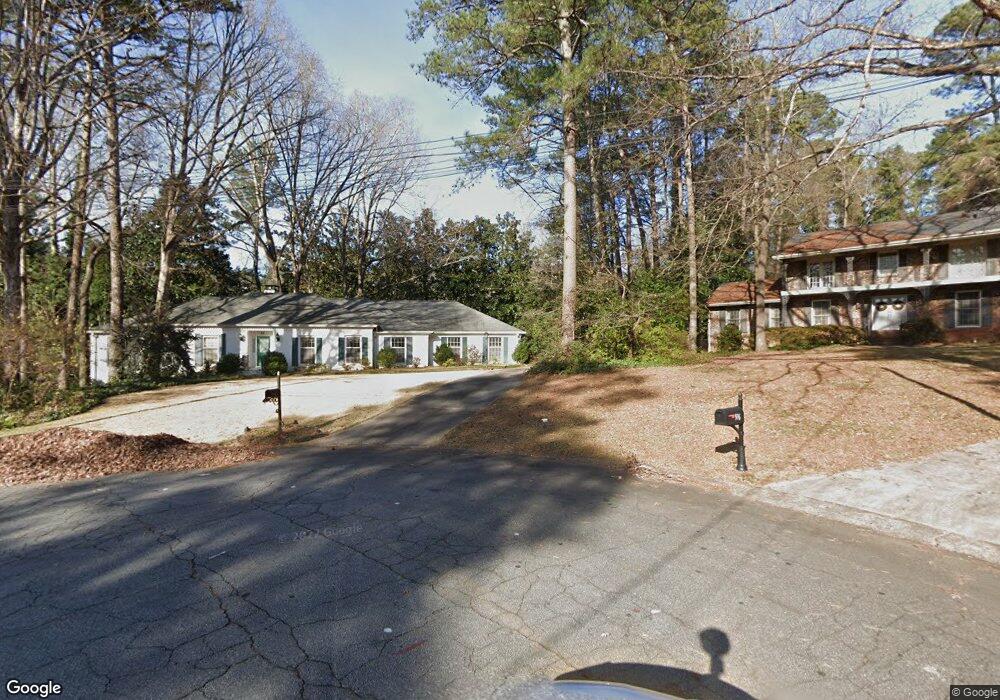981 Viscount Ct Unit VI Avondale Estates, GA 30002
Estimated Value: $590,112 - $676,000
3
Beds
3
Baths
2,296
Sq Ft
$276/Sq Ft
Est. Value
About This Home
This home is located at 981 Viscount Ct Unit VI, Avondale Estates, GA 30002 and is currently estimated at $633,778, approximately $276 per square foot. 981 Viscount Ct Unit VI is a home located in DeKalb County with nearby schools including Avondale Elementary School, Druid Hills Middle School, and Druid Hills High School.
Ownership History
Date
Name
Owned For
Owner Type
Purchase Details
Closed on
Oct 3, 2018
Sold by
Hames Doris Ann Executor
Bought by
Hames Doris Ann
Current Estimated Value
Purchase Details
Closed on
Dec 1, 1997
Sold by
Wikle John C
Bought by
Hames William M
Home Financials for this Owner
Home Financials are based on the most recent Mortgage that was taken out on this home.
Original Mortgage
$184,000
Interest Rate
7.18%
Mortgage Type
New Conventional
Purchase Details
Closed on
Dec 28, 1995
Sold by
Land Robert D Teresa D
Bought by
Wikle John C
Purchase Details
Closed on
Oct 6, 1993
Sold by
Hendley Otis E Lucille C
Bought by
Land Robert D
Create a Home Valuation Report for This Property
The Home Valuation Report is an in-depth analysis detailing your home's value as well as a comparison with similar homes in the area
Home Values in the Area
Average Home Value in this Area
Purchase History
| Date | Buyer | Sale Price | Title Company |
|---|---|---|---|
| Hames Doris Ann | -- | -- | |
| Hames William M | $230,000 | -- | |
| Wikle John C | $176,000 | -- | |
| Land Robert D | $150,000 | -- |
Source: Public Records
Mortgage History
| Date | Status | Borrower | Loan Amount |
|---|---|---|---|
| Previous Owner | Hames William M | $184,000 | |
| Closed | Wikle John C | $0 |
Source: Public Records
Tax History Compared to Growth
Tax History
| Year | Tax Paid | Tax Assessment Tax Assessment Total Assessment is a certain percentage of the fair market value that is determined by local assessors to be the total taxable value of land and additions on the property. | Land | Improvement |
|---|---|---|---|---|
| 2024 | $7,654 | $217,240 | $66,040 | $151,200 |
| 2023 | $7,654 | $176,760 | $54,000 | $122,760 |
| 2022 | $5,928 | $155,160 | $52,000 | $103,160 |
| 2021 | $5,515 | $143,120 | $52,000 | $91,120 |
| 2020 | $5,576 | $147,920 | $52,000 | $95,920 |
| 2019 | $6,012 | $163,920 | $52,000 | $111,920 |
| 2018 | $5,718 | $156,840 | $25,000 | $131,840 |
| 2017 | $6,119 | $151,200 | $25,000 | $126,200 |
| 2016 | $5,493 | $132,920 | $25,000 | $107,920 |
| 2014 | $5,158 | $123,960 | $24,960 | $99,000 |
Source: Public Records
Map
Nearby Homes
- 3302 Wynn Dr
- 1067 Hess Dr
- 1042 Brookglynn Trace
- 1046 Brookglynn Trace
- 1050 Brookglynn Trace
- 3581 Midway Rd
- 1104 Bakary Ct
- 1110 Bakary Ct
- 3307 Sangster Way
- 1229 Crescentwood Ln
- 1259 Crescentwood Ln
- 25 Lakeshore Dr
- 1103 Bromley Rd
- 3417 Lark Ln
- 1162 Berkeley Rd
- 3248 Beech Dr
- 680 Emeril Dr Unit 19
- 3289 Beech Dr
- 976 Viscount Ct Unit 6
- 987 Viscount Ct Unit VI
- 3277 Wiltshire Dr
- 3285 Wiltshire Dr
- 3267 Wiltshire Dr
- 3291 Wiltshire Dr
- 982 Viscount Ct
- 997 Viscount Ct
- 988 Viscount Ct Unit 6
- 3297 Wiltshire Dr
- 3259 Wiltshire Dr
- 998 Viscount Ct
- 3251 Wiltshire Dr
- 1005 Viscount Ct
- 3301 Wiltshire Dr
- 1006 Viscount Ct
- 3284 Wiltshire Dr
- 3276 Wiltshire Dr
- 3274 Wiltshire Dr
- 3292 Wiltshire Dr
