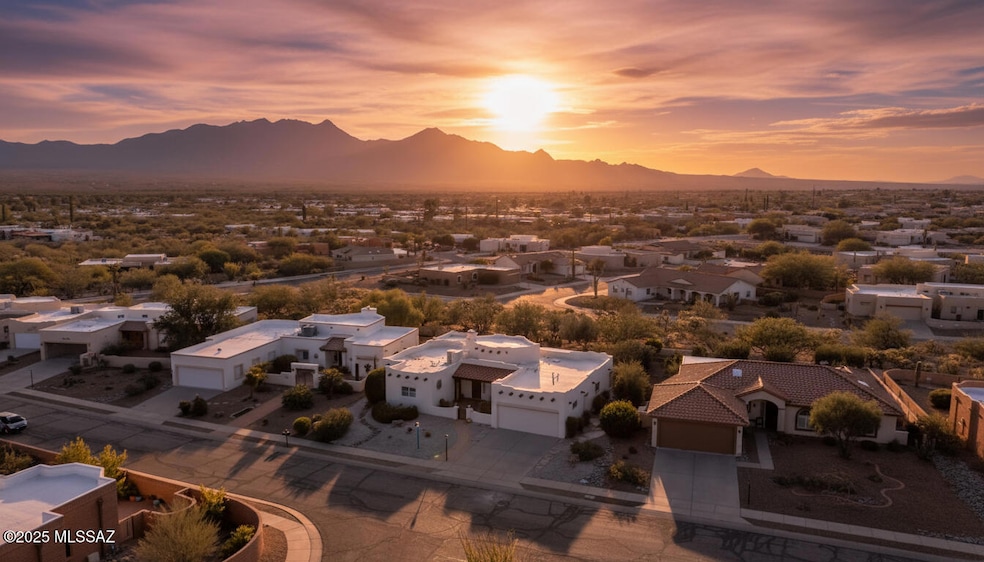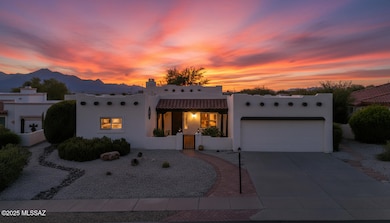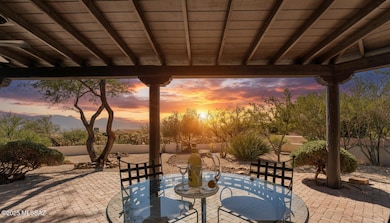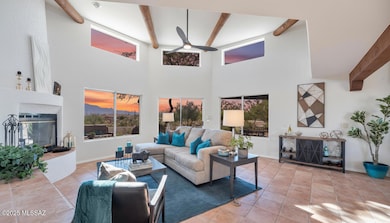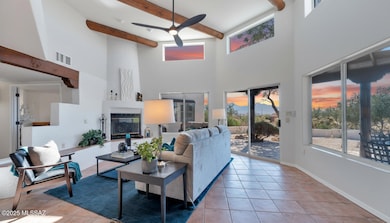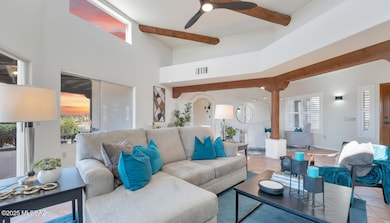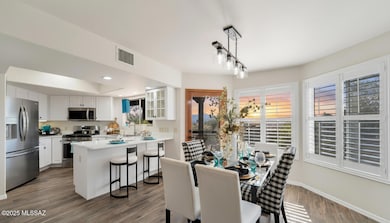981 W Camino Delicias Green Valley, AZ 85614
Estimated payment $3,164/month
Highlights
- Active Adult
- 0.26 Acre Lot
- Southwestern Architecture
- Reverse Osmosis System
- Mountain View
- High Ceiling
About This Home
Embrace the Arizona lifestyle in this stunning custom-built 2,178 sq ft home showcasing breathtaking Santa Rita Mountain views from your private, no-rear-neighbor backyard. The open floor plan features soaring ceilings with wood beams and cozy gas fireplace.The versatile 3rd bedroom with double pocket doors works as den or guest room. The master suite offers walk-in closet, patio access, and office area. The kitchen shines with new stainless steel appliances and mountain views from the sink window and oversized nook.Enter through a charming front courtyard, then discover your covered rear patio framing spectacular desert vistas. The garage impresses with epoxy flooring and abundant storage.This is S Arizona living at its best - 3 bed, 2.5 bath where indoor comfort meets outdoor beauty.
Home Details
Home Type
- Single Family
Est. Annual Taxes
- $3,020
Year Built
- Built in 1992
Lot Details
- 0.26 Acre Lot
- Lot Dimensions are 62x134x91x137
- Desert faces the front of the property
- Lot includes common area
- Northwest Facing Home
- Block Wall Fence
- Landscaped with Trees
- Property is zoned Green Valley - CR5
HOA Fees
- $8 Monthly HOA Fees
Parking
- Garage
- Parking Storage or Cabinetry
- Garage Door Opener
- Driveway
Home Design
- Southwestern Architecture
- Entry on the 1st floor
- Frame With Stucco
- Frame Construction
- Built-Up Roof
Interior Spaces
- 2,178 Sq Ft Home
- 1-Story Property
- Beamed Ceilings
- High Ceiling
- Ceiling Fan
- Skylights
- Gas Fireplace
- Double Pane Windows
- Shutters
- Living Room with Fireplace
- Dining Area
- Ceramic Tile Flooring
- Mountain Views
- Fire and Smoke Detector
- Laundry in Garage
Kitchen
- Breakfast Bar
- Microwave
- Dishwasher
- Stainless Steel Appliances
- Quartz Countertops
- Disposal
- Reverse Osmosis System
Bedrooms and Bathrooms
- 3 Bedrooms
- Walk-In Closet
- Double Vanity
- Primary Bathroom includes a Walk-In Shower
- Exhaust Fan In Bathroom
Accessible Home Design
- No Interior Steps
- Level Entry For Accessibility
Eco-Friendly Details
- Energy-Efficient Lighting
Outdoor Features
- Courtyard
- Covered Patio or Porch
Schools
- Continental Elementary And Middle School
- Optional High School
Utilities
- Forced Air Heating and Cooling System
- Heating System Uses Gas
- Natural Gas Water Heater
- Water Softener
- High Speed Internet
Community Details
Overview
- Active Adult
- Built by Pierce
- Portillo Hills Community
- Maintained Community
- The community has rules related to covenants, conditions, and restrictions, deed restrictions
Amenities
- Recreation Room
Recreation
- Tennis Courts
- Volleyball Courts
- Pickleball Courts
- Community Pool
- Community Spa
Map
Home Values in the Area
Average Home Value in this Area
Tax History
| Year | Tax Paid | Tax Assessment Tax Assessment Total Assessment is a certain percentage of the fair market value that is determined by local assessors to be the total taxable value of land and additions on the property. | Land | Improvement |
|---|---|---|---|---|
| 2025 | $3,020 | $28,333 | -- | -- |
| 2024 | $2,770 | $26,983 | -- | -- |
| 2023 | $2,580 | $25,698 | $0 | $0 |
| 2022 | $2,580 | $24,475 | $0 | $0 |
| 2021 | $2,623 | $22,199 | $0 | $0 |
| 2020 | $2,512 | $22,199 | $0 | $0 |
| 2019 | $2,475 | $22,151 | $0 | $0 |
| 2018 | $2,402 | $20,295 | $0 | $0 |
| 2017 | $2,512 | $20,295 | $0 | $0 |
| 2016 | $2,699 | $22,380 | $0 | $0 |
| 2015 | $2,823 | $23,425 | $0 | $0 |
Property History
| Date | Event | Price | List to Sale | Price per Sq Ft | Prior Sale |
|---|---|---|---|---|---|
| 11/11/2025 11/11/25 | For Sale | $549,900 | +116.9% | $252 / Sq Ft | |
| 10/07/2016 10/07/16 | Sold | $253,500 | 0.0% | $116 / Sq Ft | View Prior Sale |
| 09/07/2016 09/07/16 | Pending | -- | -- | -- | |
| 01/09/2016 01/09/16 | For Sale | $253,500 | -- | $116 / Sq Ft |
Purchase History
| Date | Type | Sale Price | Title Company |
|---|---|---|---|
| Warranty Deed | $425,000 | Pioneer Title | |
| Warranty Deed | $253,500 | Catalina Title Agency | |
| Cash Sale Deed | $317,000 | Longt | |
| Interfamily Deed Transfer | -- | -- | |
| Interfamily Deed Transfer | -- | -- |
Mortgage History
| Date | Status | Loan Amount | Loan Type |
|---|---|---|---|
| Previous Owner | $202,800 | New Conventional | |
| Previous Owner | $127,000 | No Value Available |
Source: MLS of Southern Arizona
MLS Number: 22529245
APN: 304-61-6110
- 459 S Camino Holgado
- 1044 W Camino Del Desierto
- 791 W Calle de Alegria
- 993 W Placita Agradable
- 840 W Calle de Emilia
- 375 S Placita La Paz
- 357 S Placita La Paz
- 732 W Calle de Emilia
- 648 S Placita Prosperidad
- 531 S Paseo La Rueda Cir
- 1014 W Placita Apartada
- 940 W Círculo Napa
- 280 S Circulo Napa
- 810 S Corte Monte Cristo
- 641 S Los Diamantes
- 903 S Las Lomas Cir
- 832 W Calle Del Regalo
- 511 S Paseo Lazo Cir
- 582 W Camino Del Bondadoso
- 663 S Los Topacios
- 1010 Cll de La Temporada
- 351 W Calle Lecho
- 230 E Paseo de Golf
- 612 W Rio San Pedro
- 1524 N Paseo La Tinaja
- 1135 S Kent Spring Place
- 334 S Willow Wick Dr
- 119 S Beyerville Place
- 1172 W Mountain View
- 1561 W Placita Travis
- 3143 S Calle Pueblo
- 784 N Highlands Grove Ln
- 1027 E Madera Grove Ln
- 33 E Calle Vivaz
- 207 E Calle Vivaz
- 306 E Calle Cerita
- 2415 N Avenida Tabica
- 3841 S Placita de La Moneda
- 18732 S Avenida Rio Veloz
- 1107 W Calle Vista de Suenos
