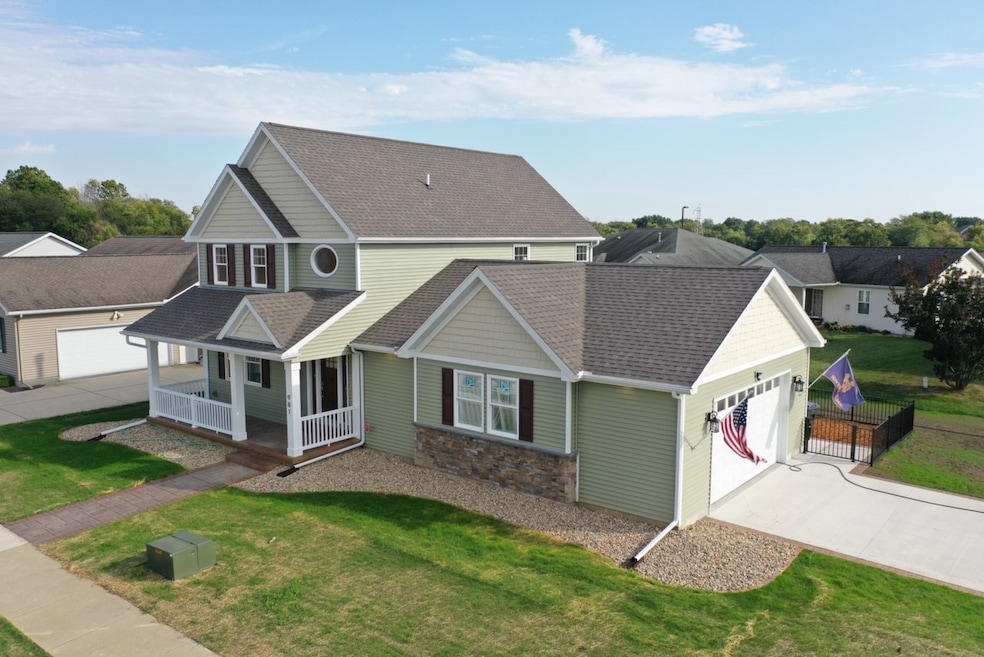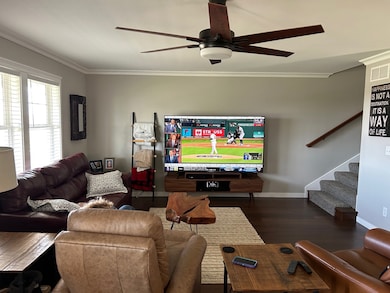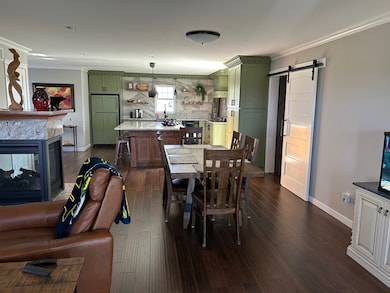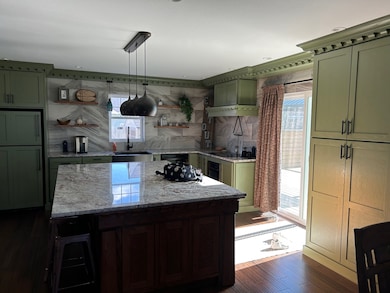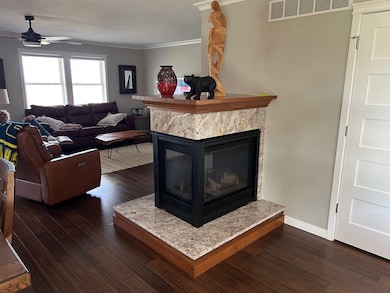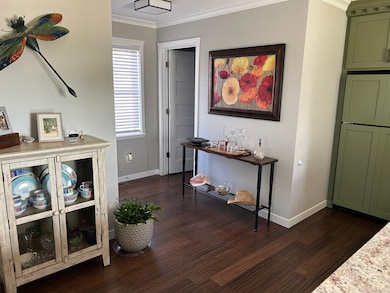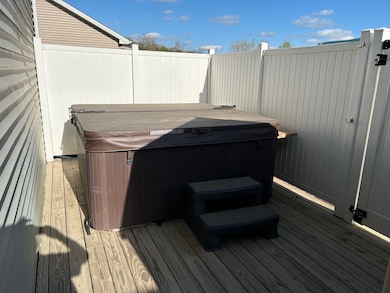
981 W Forsyth Rd Forsyth, IL 62535
3
Beds
2.5
Baths
2,088
Sq Ft
2018
Built
Highlights
- Deck
- Property is near a park
- Corner Lot
- Maroa-Forsyth Grade School Rated A-
- Traditional Architecture
- Granite Countertops
About This Home
As of July 20252 story, 3 bed, 2 1/2 bath, all custom home, all appliances, hot tub, deck, security, irrigation, green house, dumb waiter
Last Buyer's Agent
Non Member
NON MEMBER
Home Details
Home Type
- Single Family
Est. Annual Taxes
- $8,598
Year Built
- Built in 2018
Parking
- 2.5 Car Garage
- Driveway
Home Design
- Traditional Architecture
- Asphalt Roof
- Stone Siding
- Concrete Perimeter Foundation
Interior Spaces
- 2,088 Sq Ft Home
- 2-Story Property
- Historic or Period Millwork
- Double Sided Fireplace
- Gas Log Fireplace
- Double Pane Windows
- Window Treatments
- Family Room
- Living Room with Fireplace
- Dining Room with Fireplace
- Laminate Flooring
Kitchen
- Electric Cooktop
- Range Hood
- Microwave
- Dishwasher
- Granite Countertops
Bedrooms and Bathrooms
- 3 Bedrooms
- 3 Potential Bedrooms
- Dual Sinks
Laundry
- Laundry Room
- Electric Dryer Hookup
Outdoor Features
- Deck
- Gazebo
Schools
- Maroa-Forsyth Elementary School
- Maroa-Forsyth Jr High Middle School
- Maroa-Forsyth High School
Utilities
- Forced Air Heating and Cooling System
- Heating System Uses Natural Gas
Additional Features
- Corner Lot
- Property is near a park
Listing and Financial Details
- Homeowner Tax Exemptions
Ownership History
Date
Name
Owned For
Owner Type
Purchase Details
Closed on
Aug 17, 2019
Sold by
Steve Horve Builders Inc
Bought by
Montgomery Keith and Montgomery Michele
Similar Homes in the area
Create a Home Valuation Report for This Property
The Home Valuation Report is an in-depth analysis detailing your home's value as well as a comparison with similar homes in the area
Home Values in the Area
Average Home Value in this Area
Purchase History
| Date | Type | Sale Price | Title Company |
|---|---|---|---|
| Warranty Deed | $500 | None Available |
Source: Public Records
Mortgage History
| Date | Status | Loan Amount | Loan Type |
|---|---|---|---|
| Open | $224,000 | New Conventional |
Source: Public Records
Property History
| Date | Event | Price | Change | Sq Ft Price |
|---|---|---|---|---|
| 07/16/2025 07/16/25 | Sold | $350,000 | 0.0% | $168 / Sq Ft |
| 06/19/2025 06/19/25 | Pending | -- | -- | -- |
| 05/23/2025 05/23/25 | For Sale | $350,000 | -- | $168 / Sq Ft |
Source: Midwest Real Estate Data (MRED)
Tax History Compared to Growth
Tax History
| Year | Tax Paid | Tax Assessment Tax Assessment Total Assessment is a certain percentage of the fair market value that is determined by local assessors to be the total taxable value of land and additions on the property. | Land | Improvement |
|---|---|---|---|---|
| 2024 | $8,599 | $118,702 | $24,368 | $94,334 |
| 2023 | $8,091 | $109,121 | $22,401 | $86,720 |
| 2022 | $8,010 | $101,206 | $20,776 | $80,430 |
| 2021 | $7,325 | $92,443 | $19,427 | $73,016 |
| 2020 | $1,469 | $19,243 | $4,401 | $14,842 |
| 2019 | $1,469 | $19,243 | $4,401 | $14,842 |
| 2018 | $810 | $10,769 | $10,769 | $0 |
| 2017 | $803 | $10,721 | $10,721 | $0 |
| 2016 | $814 | $10,747 | $10,747 | $0 |
| 2015 | $789 | $10,620 | $10,620 | $0 |
| 2014 | $772 | $10,620 | $10,620 | $0 |
| 2013 | $783 | $10,620 | $10,620 | $0 |
Source: Public Records
Agents Affiliated with this Home
-
Kirk Bennett
K
Seller's Agent in 2025
Kirk Bennett
ByOwner.com
(800) 296-9637
1 in this area
165 Total Sales
-
N
Buyer's Agent in 2025
Non Member
NON MEMBER
Map
Source: Midwest Real Estate Data (MRED)
MLS Number: 12373972
APN: 07-07-15-101-041
Nearby Homes
- 120 Shadow Ridge Blvd
- 737 Phillip Cir
- 1241 Talon Ln
- 157 Shadow Ridge Blvd
- 1180 Greenbrier Blvd
- 164 Shadow Ridge Blvd
- 770 Schroll Ct
- 890 Stevens Creek Ln
- 335 Loma Dr
- 893 S Oakland Ave
- 7689 U S 51
- 230 Magnolia Dr
- 784 Fairway Dr
- 1190 Wedgewood Ct
- 5307 Yavapai Dr
- 1250 W Hickory Point Rd
- 1104 Clement Ave
- 0 Route 51 Unit 6241333
- 4722 Dogwood Ct
- 4670 N Adams Dr
